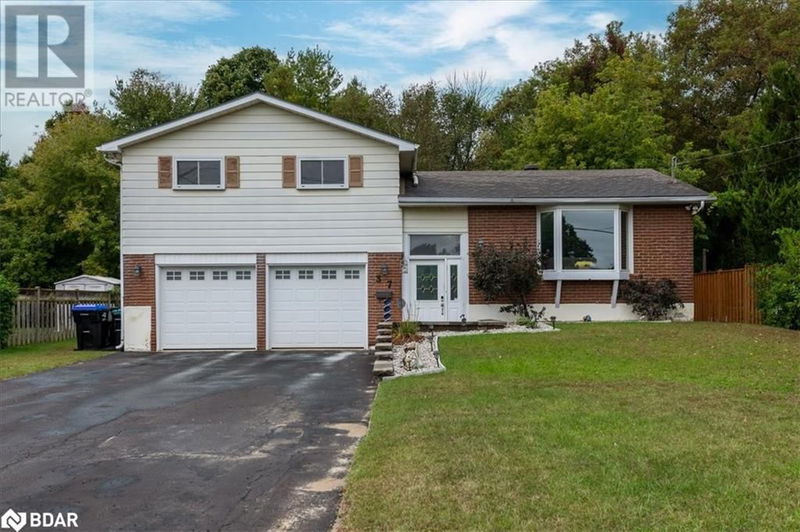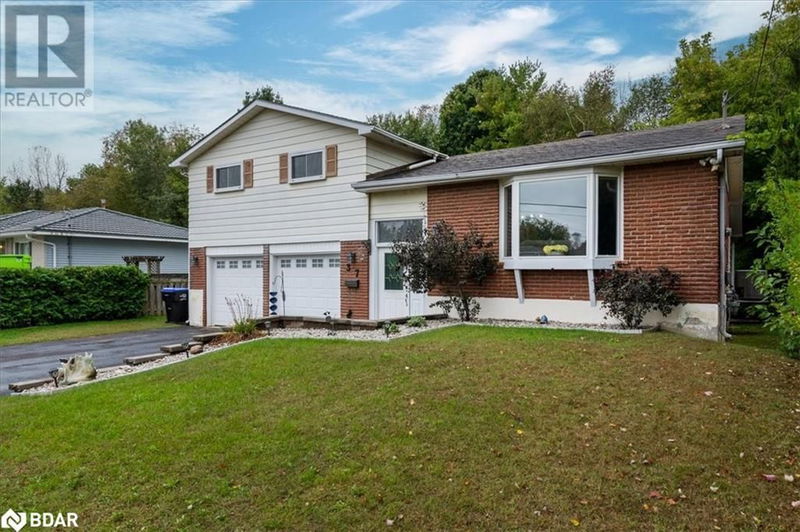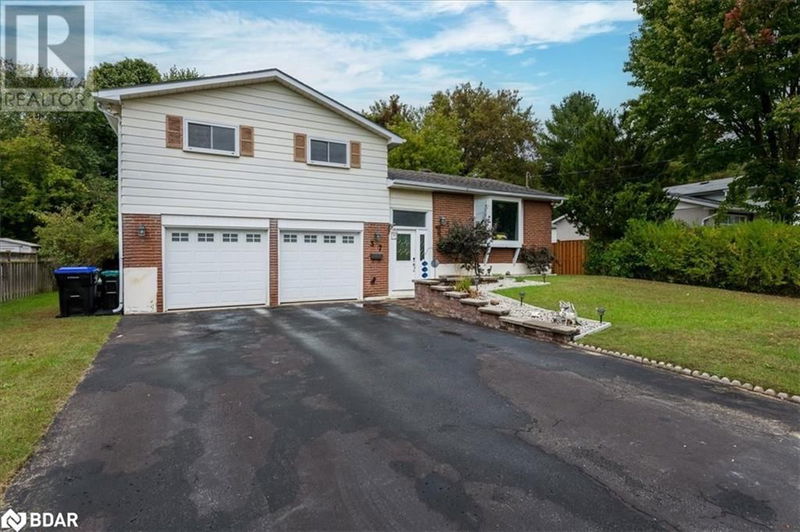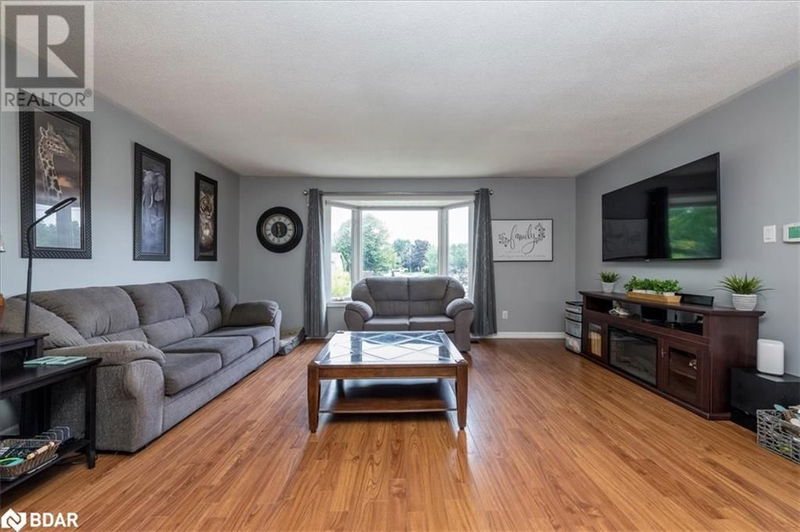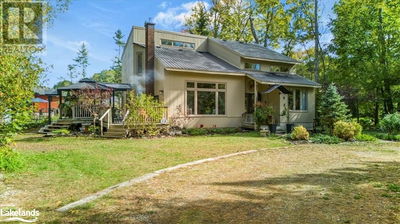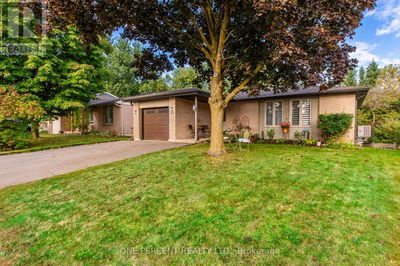37 SANDSPRINGS
ES10 - Angus | Angus
$739,900.00
Listed 10 days ago
- 3 bed
- 2 bath
- 1,574 sqft
- 8 parking
- Single Family
Property history
- Now
- Listed on Sep 30, 2024
Listed for $739,900.00
10 days on market
Location & area
Schools nearby
Home Details
- Description
- Welcome to 37 Sandsprings Crescent in the beautiful town of Angus. This well maintained 4 bedroom 2 bathroom home is nestled in a mature neighbourhood on a large lot backing onto protected land. This home boasts a warm open concept layout on the main floor which includes a renovated kitchen (quartz counter tops, cupboard doors, flooring and sink in 2020) as well as a cozy 4 season sun-room w/ triple pane windows, flooring, lighting and cupboards (2023) adding extra space for your needs. Renovated in 2019 the double car garage has been spray foamed and dry walled, insulated doors w/ openers, updated electrical (20 amp) and has room for all of your toys. Blown in attic insulation is above the greener home standards (2023). Some of the other upgrades include updated electrical, shingles, furnace/AC as well as flooring and paint throughout much of the home. Outside you will find updated landscaping, fencing, large deck & shed on a poured concrete slab. Steps away from schools, parks, shopping, trails, and a rec centre. Short drive to Barrie, Alliston & Base Borden. This home allows you to enjoy the convenience of nearby amenities while enjoying the tranquility of you own retreat. Don't hesitate to book your showing today. (id:39198)
- Additional media
- https://homeshots.hd.pics/37-Sandsprings-Crescent
- Property taxes
- $2,344.53 per year / $195.38 per month
- Basement
- Finished, Full
- Year build
- 1972
- Type
- Single Family
- Bedrooms
- 3 + 1
- Bathrooms
- 2
- Parking spots
- 8 Total
- Floor
- -
- Balcony
- -
- Pool
- -
- External material
- Brick | Other
- Roof type
- -
- Lot frontage
- -
- Lot depth
- -
- Heating
- Forced air
- Fire place(s)
- -
- Basement
- 3pc Bathroom
- 0’0” x 0’0”
- Bedroom
- 10'9'' x 8'9''
- Recreation room
- 14'9'' x 16'8''
- Second level
- 4pc Bathroom
- 0’0” x 0’0”
- Bedroom
- 10'0'' x 10'6''
- Bedroom
- 13'6'' x 9'2''
- Primary Bedroom
- 14'4'' x 11'4''
- Main level
- Sunroom
- 9'1'' x 22'6''
- Kitchen
- 12'11'' x 10'0''
- Dining room
- 10'6'' x 9'10''
- Living room
- 15'0'' x 13'0''
Listing Brokerage
- MLS® Listing
- 40654764
- Brokerage
- Coldwell Banker The Real Estate Centre Brokerage
Similar homes for sale
These homes have similar price range, details and proximity to 37 SANDSPRINGS
