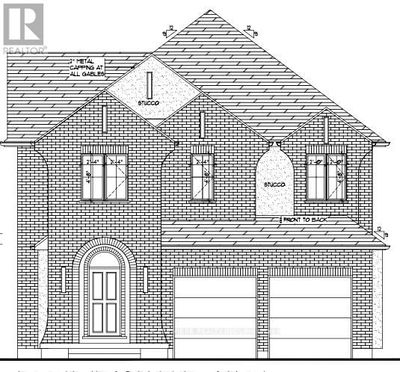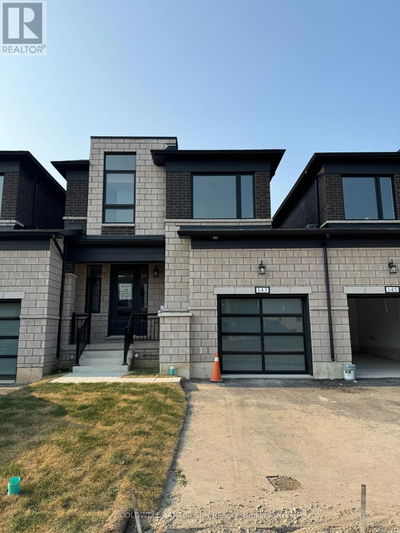110 WATER
22 - Stratford | Stratford
$825,000.00
Listed 4 days ago
- 4 bed
- 4 bath
- 2,338 sqft
- 4 parking
- Single Family
Property history
- Now
- Listed on Oct 3, 2024
Listed for $825,000.00
4 days on market
Location & area
Schools nearby
Home Details
- Description
- Prime Location! Charming, impeccably maintained, 3+1 Br, 2 ½ storey yellow brick home (Circa 1907), within a short walk to the Avon River and Festival theatres. The present owners successfully operated the licensed, Hamlet and Eggs B&B, and have used the home as a single-family dwelling for the past few years. Recently updated enclosed porch, opens to gracious foyer, with gleaming period-hardwood flooring which flows throughout the spacious living living/dining room. Beautiful, updated white kitchen, features center-island with contemporary, deep S/S sink, and new dishwasher, extra counter space, and new S/S stove. Convenient main floor laundry (new washer & Dryer), with access to 3pc bath. Bright, main floor Den, and office are, with walk out to deck, overlooking rear yard and lower stamp Crete patio area. Second floor features 3 lovely bedrooms (hardwood flooring), and 2, renovated 4pc baths, Primary Br with 4pc ensuite. Newly renovated 3rd floor loft with bedroom/ studio/office area, laminate flooring and 4pc bath. Lower level has a finished mudroom entry, with access to the attached garage, and walk-out to patio and rear yard. Dry basement, with raised floor area for excellent storage. Roof 2015, Furnace and Central Air, approx. 2006, various new windows, new siding on front porch, and third floor front gable area. (id:39198)
- Additional media
- https://youriguide.com/110_water_st_stratford_on/
- Property taxes
- $6,247.98 per year / $520.67 per month
- Basement
- Partially finished, Full
- Year build
- 1907
- Type
- Single Family
- Bedrooms
- 4
- Bathrooms
- 4
- Parking spots
- 4 Total
- Floor
- -
- Balcony
- -
- Pool
- -
- External material
- Brick
- Roof type
- -
- Lot frontage
- -
- Lot depth
- -
- Heating
- Forced air
- Fire place(s)
- -
- Basement
- Storage
- 20'8'' x 12'0''
- Mud room
- 5'0'' x 6'0''
- Third level
- Bedroom
- 25'3'' x 20'2''
- 4pc Bathroom
- 5'4'' x 11'7''
- Second level
- Storage
- 3'3'' x 5'8''
- Bedroom
- 12'0'' x 9'9''
- Bedroom
- 8'5'' x 11'4''
- 4pc Bathroom
- 5'9'' x 10'1''
- Full bathroom
- 6'4'' x 10'1''
- Primary Bedroom
- 15'3'' x 10'2''
- Main level
- Sunroom
- 5'6'' x 10'3''
- Den
- 11'10'' x 12'9''
- 3pc Bathroom
- 4'11'' x 5'9''
- Kitchen
- 14'3'' x 11'1''
- Dining room
- 10'6'' x 12'7''
- Living room
- 12'2'' x 12'7''
- Foyer
- 9'3'' x 11'1''
Listing Brokerage
- MLS® Listing
- 40654885
- Brokerage
- Home and Company Real Estate Corp Brokerage
Similar homes for sale
These homes have similar price range, details and proximity to 110 WATER









