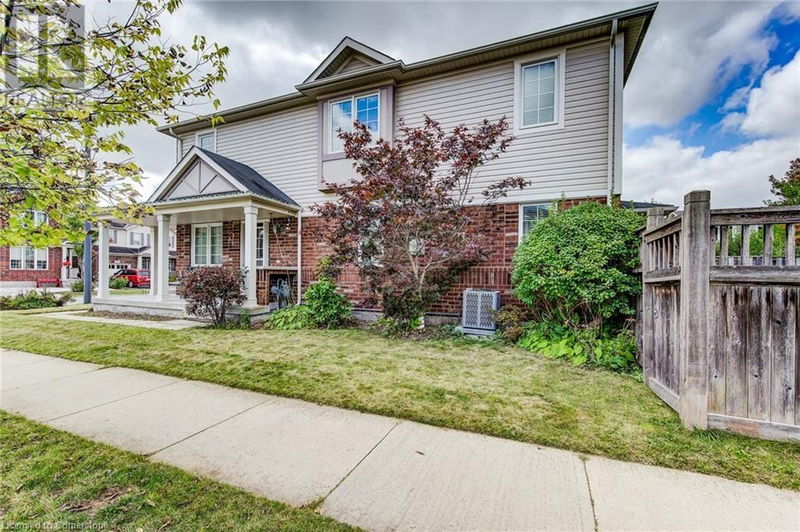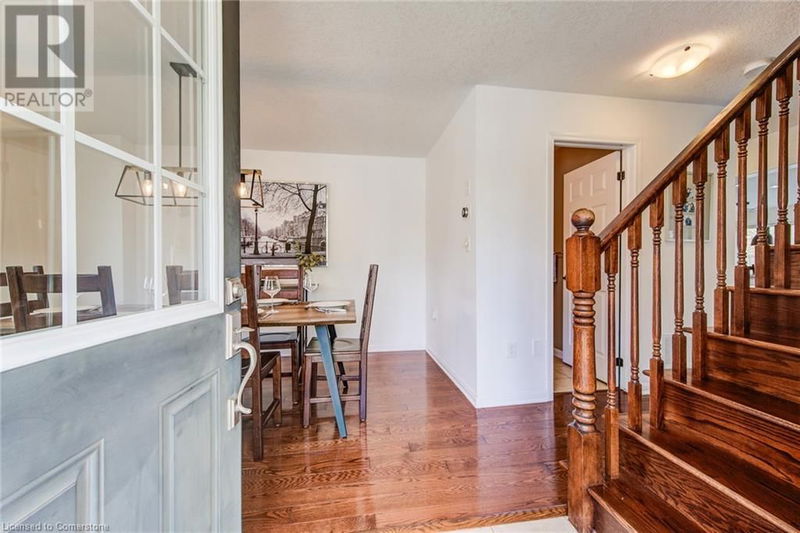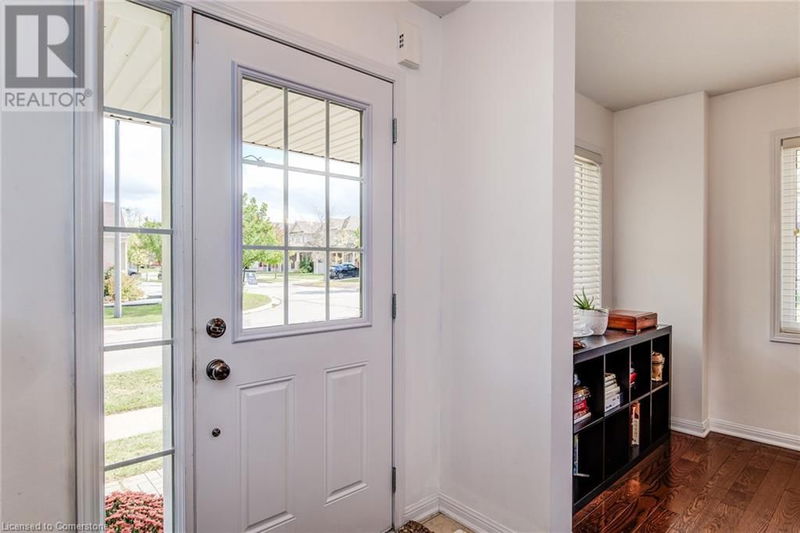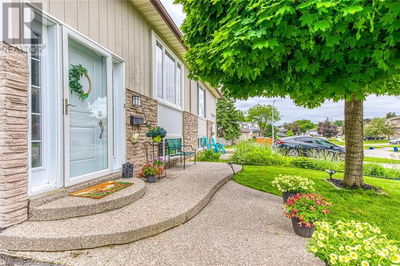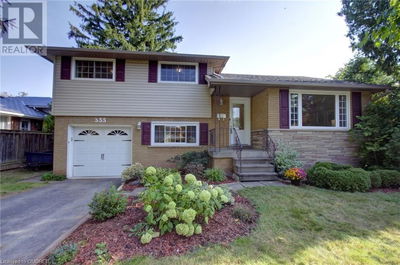13 HOLLAND
44 - Blackbridge/Fisher Mills/Glenchristie/Hagey/Silver Heights | Cambridge
$725,000.00
Listed 3 days ago
- 3 bed
- 4 bath
- 2,272 sqft
- 3 parking
- Single Family
Property history
- Now
- Listed on Oct 3, 2024
Listed for $725,000.00
3 days on market
Location & area
Schools nearby
Home Details
- Description
- [Open House: Saturday, October 5 & Sunday, October 6 from 2:00-4:00pm] Welcome to 13 Holland Circle, an executive freehold townhome located in the highly sought after Millpond community in Cambridge. This modern home features 3 bedrooms; 3.5 bathrooms; plenty of natural light; and a stunning wraparound porch. The heart of the home is the spacious kitchen, which features modern cabinets; kitchen island; under mount double sink; stainless steel appliances; granite countertops and backsplash; and ample storage. The spacious formal dining room offers the perfect space for hosting family gatherings, while the bright and open concept family room offers a place to relax by the fireplace. A large dinette leads to the backyard. Upstairs, you'll discover a primary bedroom with a 4-piece ensuite bathroom, two additional bedrooms and a 4-piece bathroom. The fully finished basement offers a rec room, two additional rooms which can be used as a play area, gym or office, a 3-piece bathroom, a laundry space and storage. Updates include washing machine (2020), dishwasher (2020), and AC (2020). Outdoors, you will find a large corner yard, 2-car parking in the driveway and a single car garage. This home is conveniently located near plenty of amenities including shopping; restaurants; multiple parks and walking trails; elementary schools; public transit; and highway 401, making it perfect for commuters. This fantastic home has no condo fees. Don't miss this one! (id:39198)
- Additional media
- https://youriguide.com/13_holland_cir_cambridge_on/
- Property taxes
- $4,425.00 per year / $368.75 per month
- Basement
- Finished, Full
- Year build
- 2010
- Type
- Single Family
- Bedrooms
- 3
- Bathrooms
- 4
- Parking spots
- 3 Total
- Floor
- -
- Balcony
- -
- Pool
- -
- External material
- Brick | Vinyl siding
- Roof type
- -
- Lot frontage
- -
- Lot depth
- -
- Heating
- Forced air, Natural gas
- Fire place(s)
- -
- Basement
- 3pc Bathroom
- 0’0” x 0’0”
- Recreation room
- 0’0” x 0’0”
- Second level
- 4pc Bathroom
- 0’0” x 0’0”
- Bedroom
- 12'2'' x 13'4''
- Bedroom
- 13'10'' x 10'2''
- Full bathroom
- 0’0” x 0’0”
- Primary Bedroom
- 15'2'' x 12'0''
- Main level
- 2pc Bathroom
- 0’0” x 0’0”
- Dinette
- 9'5'' x 7'8''
- Kitchen
- 9'5'' x 10'8''
- Living room
- 12'6'' x 13'10''
- Dining room
- 12'0'' x 13'0''
Listing Brokerage
- MLS® Listing
- 40654915
- Brokerage
- Royal LePage Wolle Realty
Similar homes for sale
These homes have similar price range, details and proximity to 13 HOLLAND

