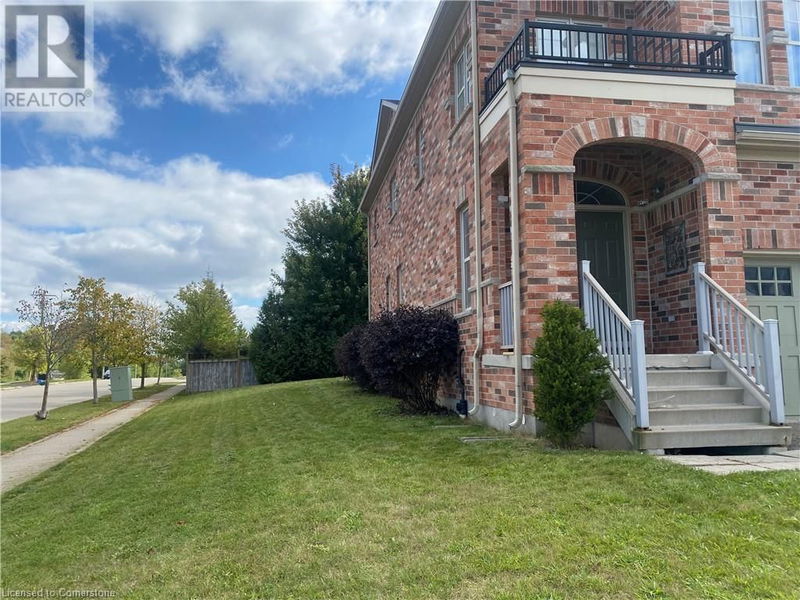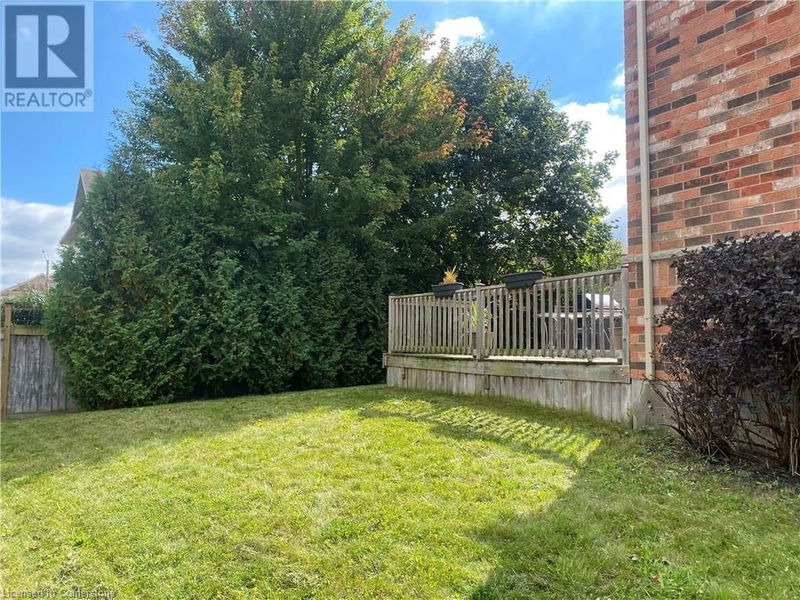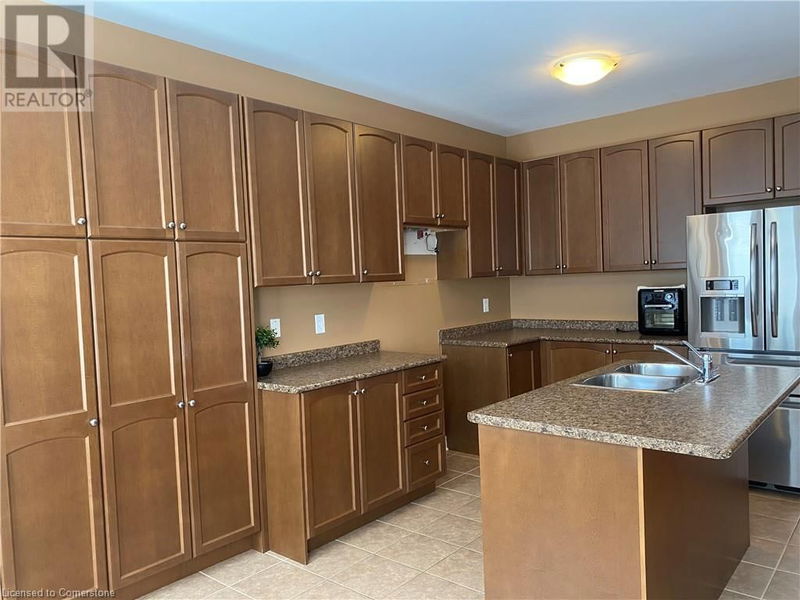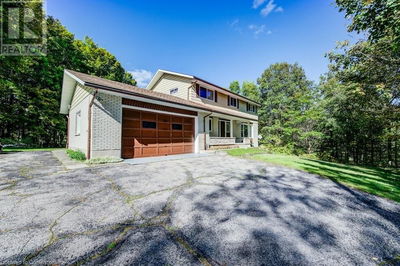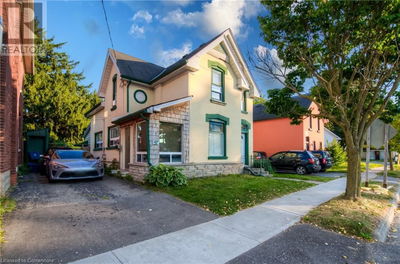567 PINERY
441 - Erbsville/Laurelwood | Waterloo
$929,900.00
Listed 5 days ago
- 4 bed
- 3 bath
- 2,428 sqft
- 4 parking
- Single Family
Property history
- Now
- Listed on Oct 2, 2024
Listed for $929,900.00
5 days on market
Location & area
Schools nearby
Home Details
- Description
- Looking to re-locate to a desirable neighbourhood? This spacious four bedroom, 3 bath home is close to major amenities including Univ of Waterloo. The lovely kitchen has extra cabinetry and island. There's a convenient walkout to the deck and a back yard bordered with trees for privacy. Separate dining room as well as an option for a main floor office, den (or separate play area for a young family). The main floor family room has a gas fireplace and is open to both the kit/D.A. as well as the den which is great for entertaining! The main floor laundry is conveniently located behind the garage. Main floor washroom. The private primary bedroom is spacious and located at the end of the hallway upstairs. It offers two closets and an ensuite bath with tub & separate shower. The other 3 bedrooms have access to the main bathroom. There's a small loft area upstairs which could lend itself to a home office OR homework area. Basement is unspoiled. Extra insulation was added when built. Don't delay .... add this one to your list of properties to view! (id:39198)
- Additional media
- -
- Property taxes
- $6,871.53 per year / $572.63 per month
- Basement
- Unfinished, Full
- Year build
- 2009
- Type
- Single Family
- Bedrooms
- 4
- Bathrooms
- 3
- Parking spots
- 4 Total
- Floor
- -
- Balcony
- -
- Pool
- -
- External material
- Brick Veneer
- Roof type
- -
- Lot frontage
- -
- Lot depth
- -
- Heating
- Forced air, Natural gas
- Fire place(s)
- 1
- Second level
- 4pc Bathroom
- 0’0” x 0’0”
- Full bathroom
- 0’0” x 0’0”
- Bedroom
- 12'0'' x 12'0''
- Bedroom
- 10'0'' x 10'6''
- Bedroom
- 11'6'' x 12'6''
- Primary Bedroom
- 12'0'' x 16'0''
- Main level
- 2pc Bathroom
- 0’0” x 0’0”
- Laundry room
- 0’0” x 0’0”
- Office
- 13'0'' x 11'4''
- Dining room
- 10'0'' x 12'6''
- Breakfast
- 8'0'' x 12'0''
- Kitchen
- 10'0'' x 10'6''
- Family room
- 11'0'' x 16'6''
Listing Brokerage
- MLS® Listing
- 40654926
- Brokerage
- Royal LePage Wolle Realty
Similar homes for sale
These homes have similar price range, details and proximity to 567 PINERY

