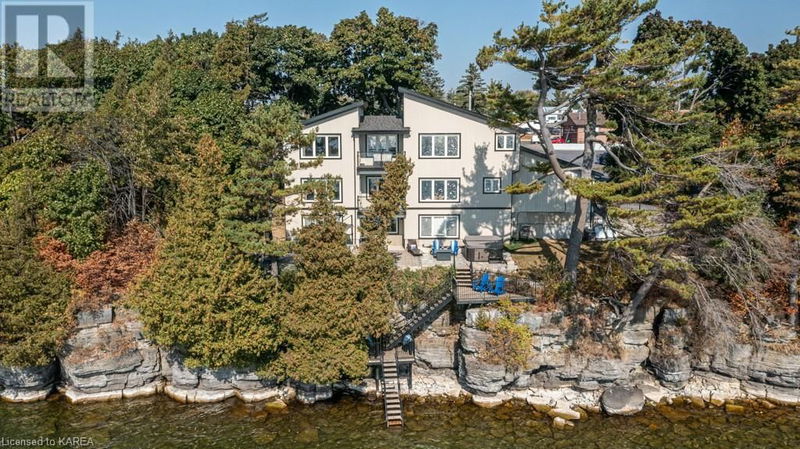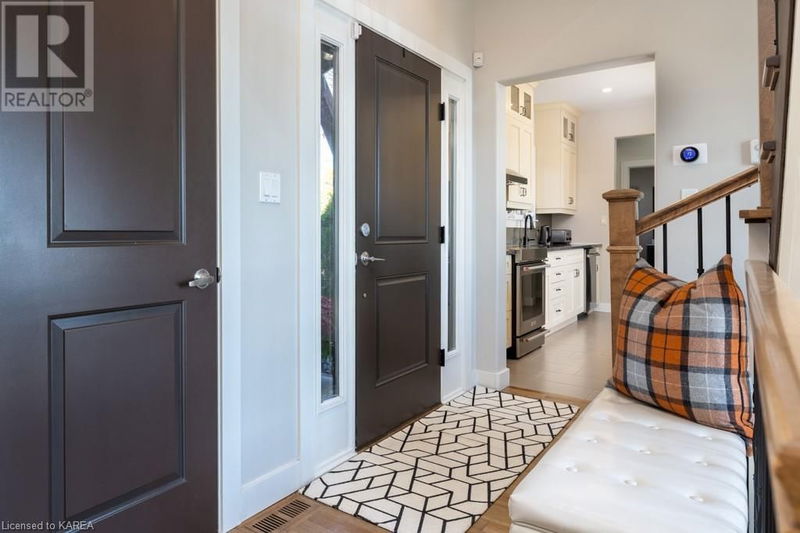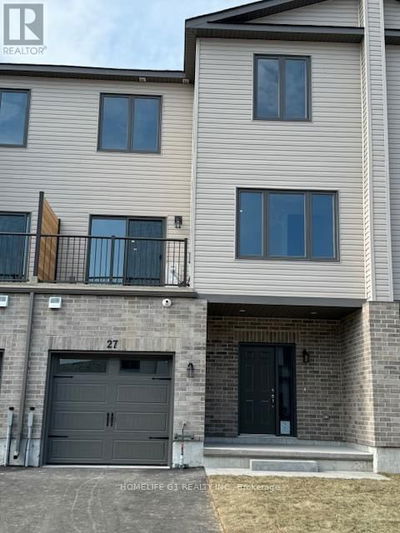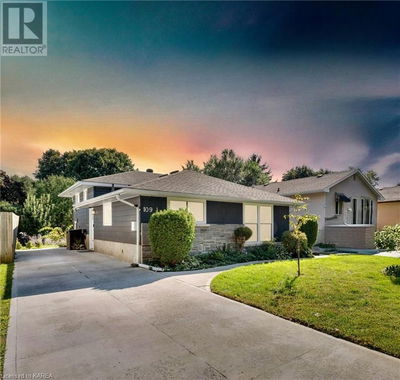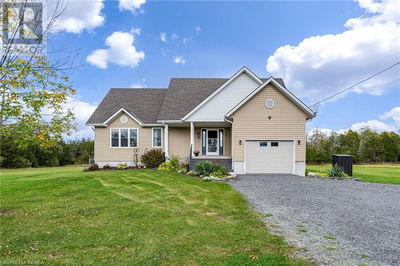4506 BATH
54 - Amherstview | Amherstview
$1,525,000.00
Listed 8 days ago
- 2 bed
- 4 bath
- 2,178 sqft
- 8 parking
- Single Family
Property history
- Now
- Listed on Sep 30, 2024
Listed for $1,525,000.00
8 days on market
Location & area
Schools nearby
Home Details
- Description
- Start living the waterfront lifestyle in this thoughtfully laid out 3 bedroom/3.5 bath home perched on the shores of mighty Lake Ontario. Spectacular views of the lake from nearly every room in the house. The main floor features a spacious living room with hardwood floors & fireplace, a beautiful kitchen with granite counters, generous cupboard space & newer appliances. The main floor also features a dining area, powder room, laundry/mud room leading to the garage & doors leading to a charming lake view balcony. Upstairs the large primary bedroom boasts a lovely ensuite with double sinks, walk in shower & stand alone tub & sizeable walk in closet & yet another private balcony providing even higher, jaw dropping views. An additional bedroom on the upper level boasts the amazing view & its own ensuite. The lower level features another large bedroom & bathroom, & open rec room with door to the large gorgeous stone patio with firepit & landing/lookout over the lake with easy stairs directly into the water. This home also features central air, custom blinds and is on city services (no pesky well and septic). Located in Amherstview, with convenient shopping/amenities across the road, Collins Bay marina less than 10 minutes away, close to Kingston's west end & 20 minutes to downtown, hospitals, Queens U & SLC. Swim, kayak or watch the sailboats go by & the ever changing skyline & waves on the lake. You will visit but won't want to leave. (id:39198)
- Additional media
- https://my.matterport.com/show/?m=KQf3nVwr3He
- Property taxes
- $11,337.93 per year / $944.83 per month
- Basement
- Finished, Full
- Year build
- 2012
- Type
- Single Family
- Bedrooms
- 2 + 1
- Bathrooms
- 4
- Parking spots
- 8 Total
- Floor
- -
- Balcony
- -
- Pool
- -
- External material
- Wood | Brick Veneer
- Roof type
- -
- Lot frontage
- -
- Lot depth
- -
- Heating
- Forced air, Propane
- Fire place(s)
- 1
- Main level
- Dining room
- 6'6'' x 14'3''
- Laundry room
- 8'3'' x 8'4''
- 2pc Bathroom
- 4'7'' x 5'11''
- Kitchen
- 10'0'' x 14'3''
- Family room
- 15'7'' x 16'7''
- Lower level
- 3pc Bathroom
- 5'1'' x 11'1''
- Bedroom
- 11'2'' x 11'11''
- Recreation room
- 13'9'' x 16'6''
- Second level
- 3pc Bathroom
- 5'1'' x 10'8''
- Bedroom
- 11'2'' x 12'7''
- 5pc Bathroom
- 8'8'' x 10'8''
- Primary Bedroom
- 13'9'' x 16'6''
Listing Brokerage
- MLS® Listing
- 40654965
- Brokerage
- Royal LePage ProAlliance Realty, Brokerage
Similar homes for sale
These homes have similar price range, details and proximity to 4506 BATH


