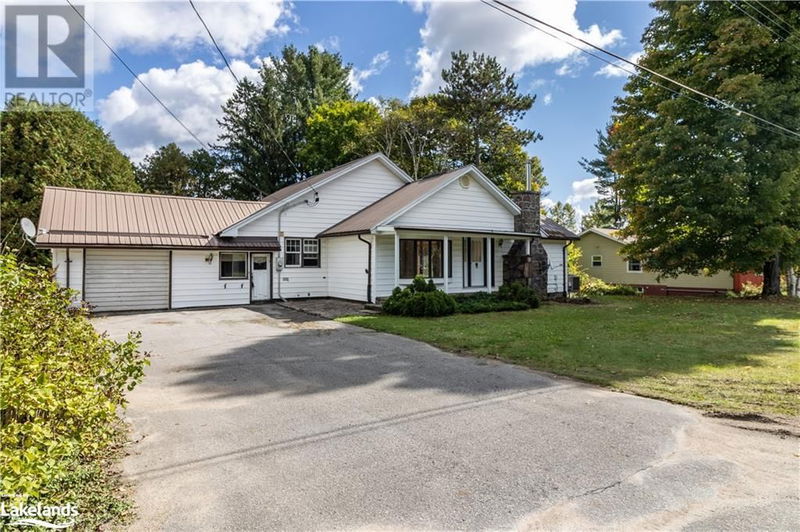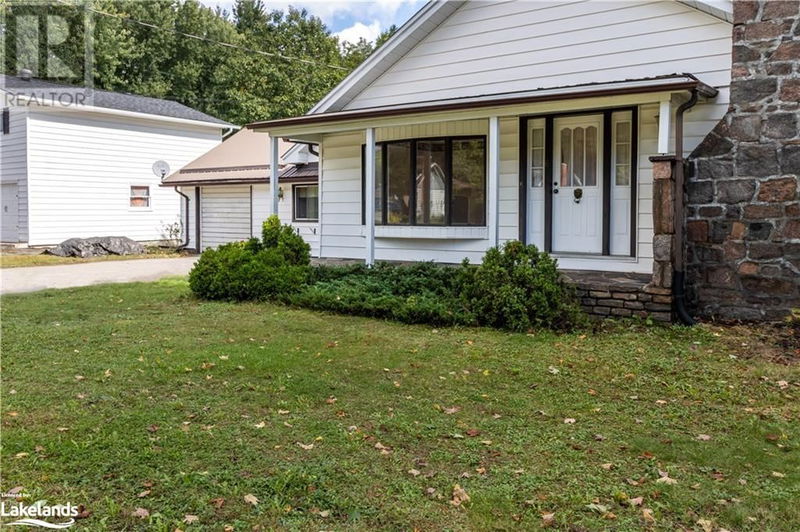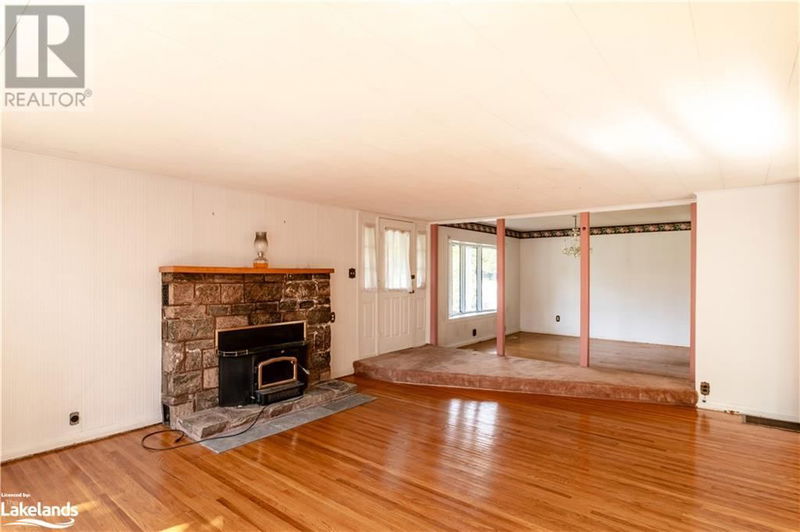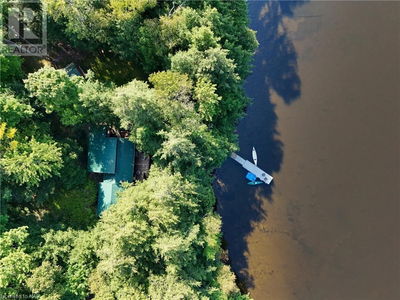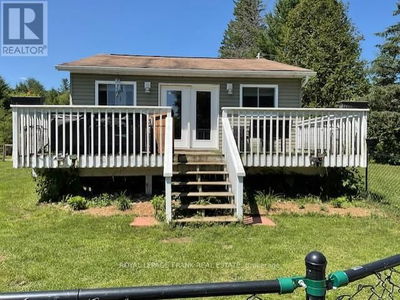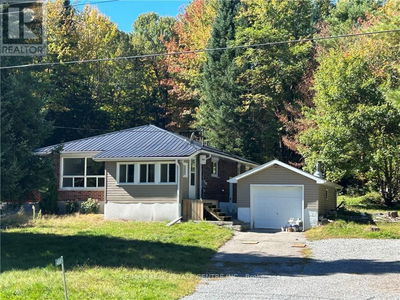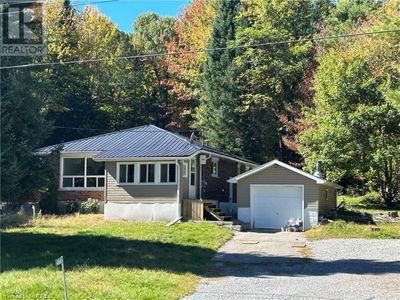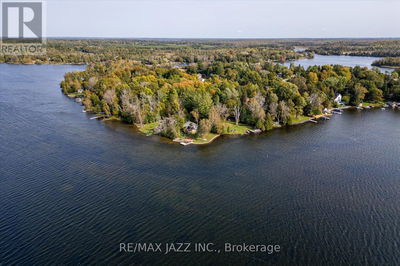6 VINTAGE
Minden | Minden
$499,000.00
Listed 10 days ago
- 3 bed
- 2 bath
- 2,254 sqft
- 5 parking
- Single Family
Property history
- Now
- Listed on Sep 27, 2024
Listed for $499,000.00
10 days on market
Location & area
Schools nearby
Home Details
- Description
- Discover the perfect family home or investment opportunity in a sought-after Minden subdivision. This spacious 3-bedroom, 2-bathroom home offers over 2,200 square feet of living space and is ideally located on a quiet road, just steps from the local elementary school. Upon entering, you'll be welcomed by a bright, open-concept living and dining area, complete with a cozy wood-burning fireplace and large windows that fill the space with natural light. The adjacent eat-in kitchen provides a warm setting for family meals or walk through to the dining room for larger family gatherings. The kitchen leads to a generous mudroom with ample storage that connects the home to the attached 1-car garage. Designed with convenience in mind, the main floor hosts the primary bedroom, a second bedroom or office, and a 5-piece bathroom. Upstairs, a third bedroom and a 3-piece bathroom offer a private retreat for family or guests. The spacious lower level is a blank canvas, mostly unfinished and ready for your personal touch, and includes a dedicated laundry room. Outside, the large backyard serves as a peaceful oasis, featuring a patio and gazebo perfect for outdoor entertaining and relaxation. Enjoy the convenience of living within walking distance to downtown Minden, where you'll find the local library, the scenic Minden Riverwalk, and a variety of shops and restaurants. Don’t miss out on this exceptional property—schedule your viewing today! (id:39198)
- Additional media
- -
- Property taxes
- $2,256.00 per year / $188.00 per month
- Basement
- Unfinished, Full
- Year build
- 1952
- Type
- Single Family
- Bedrooms
- 3
- Bathrooms
- 2
- Parking spots
- 5 Total
- Floor
- -
- Balcony
- -
- Pool
- -
- External material
- Vinyl siding
- Roof type
- -
- Lot frontage
- -
- Lot depth
- -
- Heating
- Forced air, Electric
- Fire place(s)
- -
- Second level
- 3pc Bathroom
- 7'9'' x 5'11''
- Bedroom
- 17'6'' x 17'6''
- Main level
- 5pc Bathroom
- 7'9'' x 13'1''
- Family room
- 16'6'' x 19'0''
- Bedroom
- 17'10'' x 12'6''
- Primary Bedroom
- 13'0'' x 17'6''
- Dining room
- 12'0'' x 12'6''
- Kitchen
- 11'6'' x 15'0''
- Living room
- 19'6'' x 15'0''
Listing Brokerage
- MLS® Listing
- 40654059
- Brokerage
- Century 21 Granite Realty Group Inc., Brokerage, Haliburton Unit 202
Similar homes for sale
These homes have similar price range, details and proximity to 6 VINTAGE
