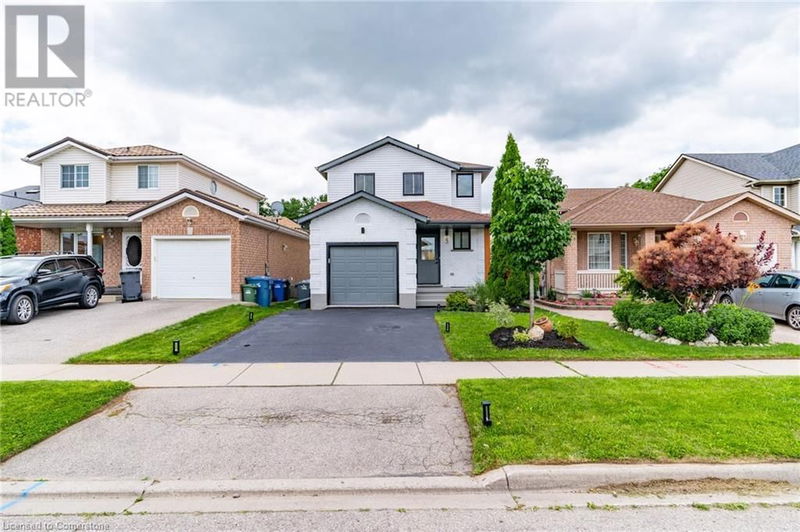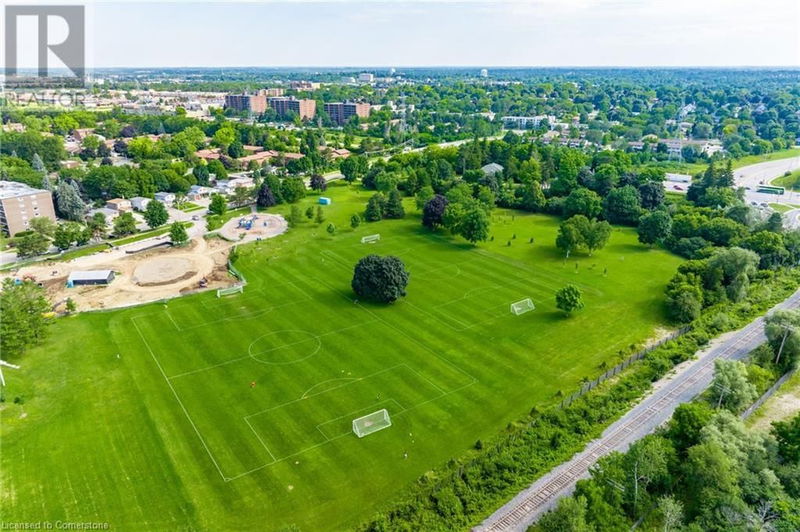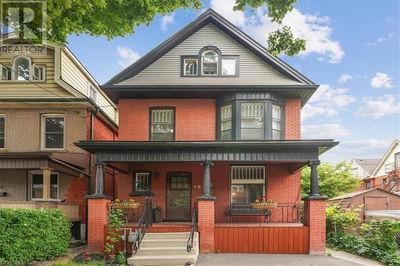53 DEERPATH
8 - Willow West/Sugarbush/West Acres | Guelph
$899,590.00
Listed 10 days ago
- 3 bed
- 3 bath
- 1,890 sqft
- 2 parking
- Single Family
Property history
- Now
- Listed on Sep 27, 2024
Listed for $899,590.00
10 days on market
- Jul 19, 2024
- 3 months ago
Terminated
Listed for $799,900.00 • on market
Location & area
Schools nearby
Home Details
- Description
- WELCOME to 53 Deerpath Dr. Imagine living in this BRAND NEW completely renovated 3-bedroom, 2.5 bath home. Surrounded by private fence, fruit tress, minutes to highway, near all amenities like schools, parks, trails, shopping centres, Costco and the University of Guelph! STEP inside; envisioning opulent style, premium, quality finishes and design. A newly finished basement to add to the beautiful makeover this home has had. Designer kitchen complemented by extra tall cabinets with push handles, quartz countertops and the perfect case to display your favourite wines. Enjoy many premium upgrades; custom trim, wall paneling, flooring, oak stairs, European curbless shower, floating vanities, large tiled fireplace, beautiful landscape and the view of the fruit trees sitting on your private deck. This home offers a perfect blend of contemporary living accessibility and luxury finishes. Perfect for families and/or in law suite setup for generational living. (id:39198)
- Additional media
- https://youriguide.com/53_deerpath_dr_guelph_on/
- Property taxes
- $4,128.00 per year / $344.00 per month
- Basement
- Finished, Full
- Year build
- -
- Type
- Single Family
- Bedrooms
- 3
- Bathrooms
- 3
- Parking spots
- 2 Total
- Floor
- -
- Balcony
- -
- Pool
- -
- External material
- Vinyl siding | Brick Veneer
- Roof type
- -
- Lot frontage
- -
- Lot depth
- -
- Heating
- Forced air
- Fire place(s)
- 1
- Basement
- Utility room
- 0’0” x 0’0”
- Laundry room
- 0’0” x 0’0”
- Recreation room
- 14'10'' x 19'3''
- 3pc Bathroom
- 3'6'' x 8'6''
- Main level
- Dining room
- 8'3'' x 9'3''
- Kitchen
- 8'10'' x 10'8''
- Living room
- 11'0'' x 17'11''
- 2pc Bathroom
- 4'7'' x 4'1''
- Second level
- 4pc Bathroom
- 5'9'' x 8'9''
- Bedroom
- 10'2'' x 12'3''
- Bedroom
- 10'1'' x 13'0''
- Primary Bedroom
- 10'10'' x 13'11''
Listing Brokerage
- MLS® Listing
- 40654067
- Brokerage
- RE/MAX REAL ESTATE CENTRE INC.
Similar homes for sale
These homes have similar price range, details and proximity to 53 DEERPATH









