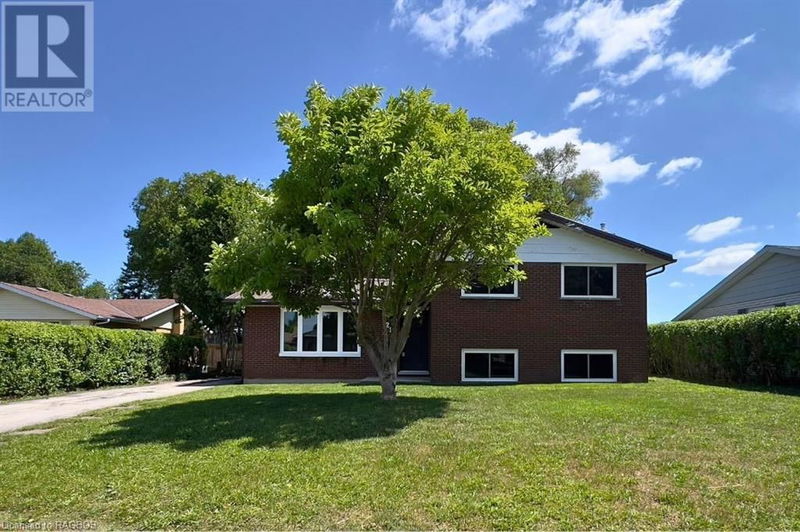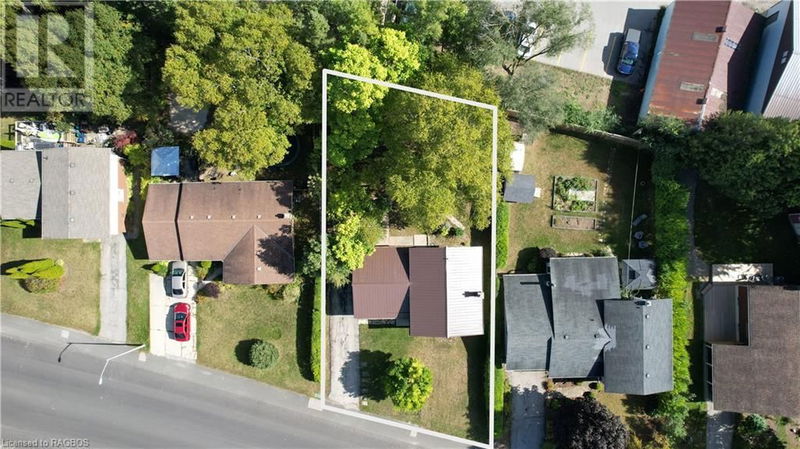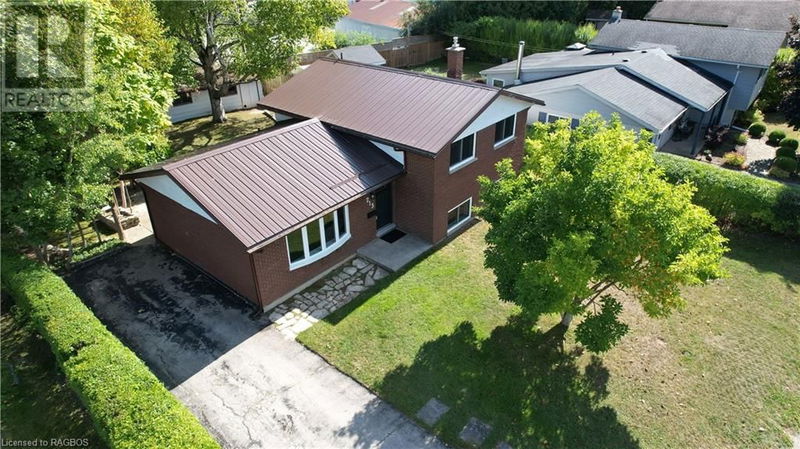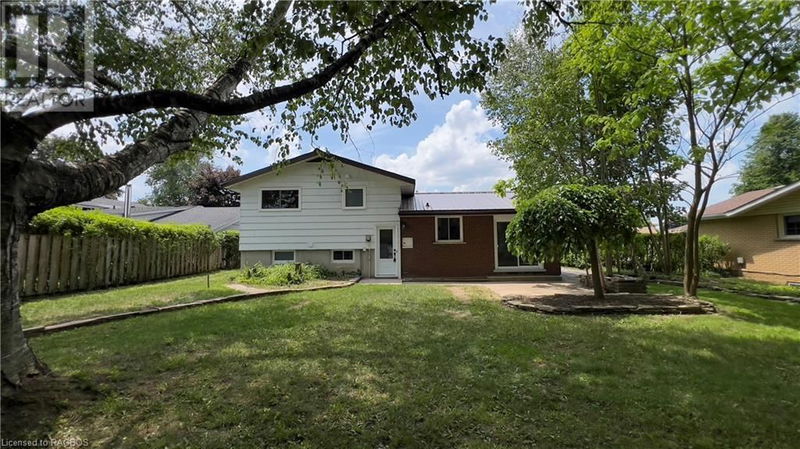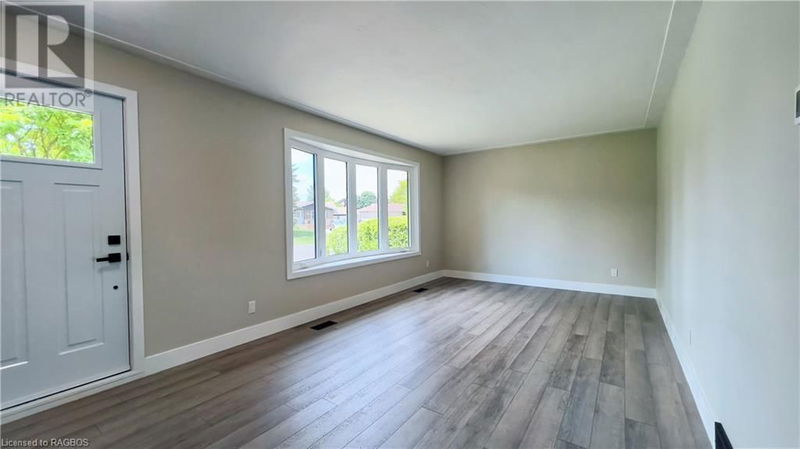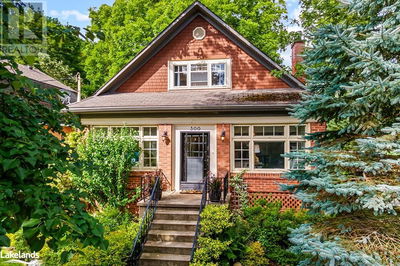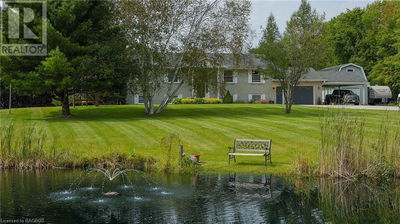213 5TH
Hanover | Hanover
$519,000.00
Listed 9 days ago
- 3 bed
- 2 bath
- 1,604 sqft
- 3 parking
- Single Family
Open House
Property history
- Now
- Listed on Sep 30, 2024
Listed for $519,000.00
9 days on market
Location & area
Home Details
- Description
- Step into a home where everything just feels right. Sunlight streams through the large windows, filling the living room with a sense of ease and warmth. The kitchen, newly outfitted with appliances, is more than a place to cook—it’s where your day starts and conversations happen over morning coffee. Upstairs, three inviting bedrooms offer the perfect balance of comfort and simplicity, while downstairs, a flexible bonus room is ready for whatever you need—whether it’s a rec room, a creative space, another bedroom or just a place to unwind. This home has been thoughtfully upgraded in 2024 from top to bottom. New tubs, vanities, toilets, a furnace, and windows ensure that everything is in place so you can focus on living. Outside, a 23ft x 9.5ft. shed gives you all the extra space you could need for hobbies or storage. And it’s all set in a friendly neighborhood, with groceries, restaurants, the hospital, arena, and indoor pool just a short walk away. Everything you need is close, making life a little easier. This is a home designed to move right into and start making memories. (id:39198)
- Additional media
- https://youtu.be/CnPF_7xYqLk?si=yE-6fJE4uZ1SiR7Q
- Property taxes
- $2,328.32 per year / $194.03 per month
- Basement
- Finished, Partial
- Year build
- -
- Type
- Single Family
- Bedrooms
- 3
- Bathrooms
- 2
- Parking spots
- 3 Total
- Floor
- -
- Balcony
- -
- Pool
- -
- External material
- Brick
- Roof type
- -
- Lot frontage
- -
- Lot depth
- -
- Heating
- Forced air, Natural gas
- Fire place(s)
- -
- Lower level
- Utility room
- 9'4'' x 7'0''
- Recreation room
- 19'1'' x 10'5''
- 3pc Bathroom
- 7'3'' x 8'7''
- Laundry room
- 10'7'' x 12'1''
- Second level
- 4pc Bathroom
- 6'11'' x 6'10''
- Bedroom
- 9'4'' x 10'2''
- Bedroom
- 13'5'' x 10'6''
- Bedroom
- 10'4'' x 9'5''
- Main level
- Kitchen/Dining room
- 19'11'' x 8'8''
- Living room
- 19'11'' x 11'0''
Listing Brokerage
- MLS® Listing
- 40654092
- Brokerage
- EXP REALTY, Brokerage (MIL)
Similar homes for sale
These homes have similar price range, details and proximity to 213 5TH
