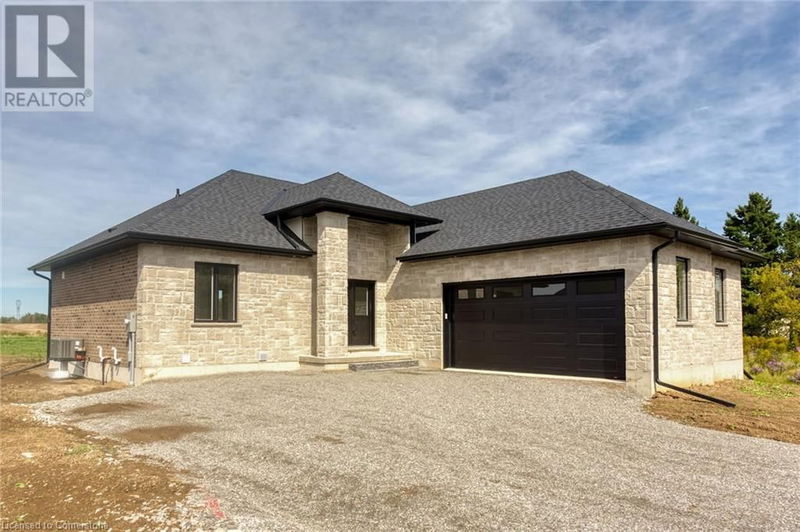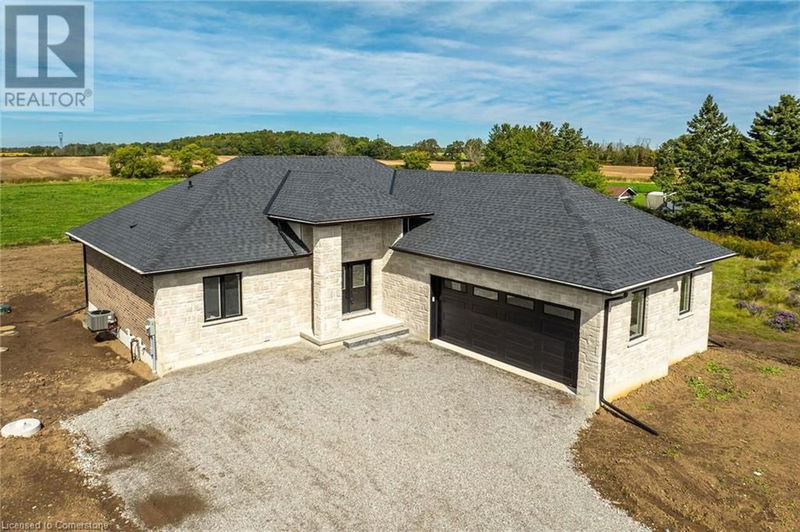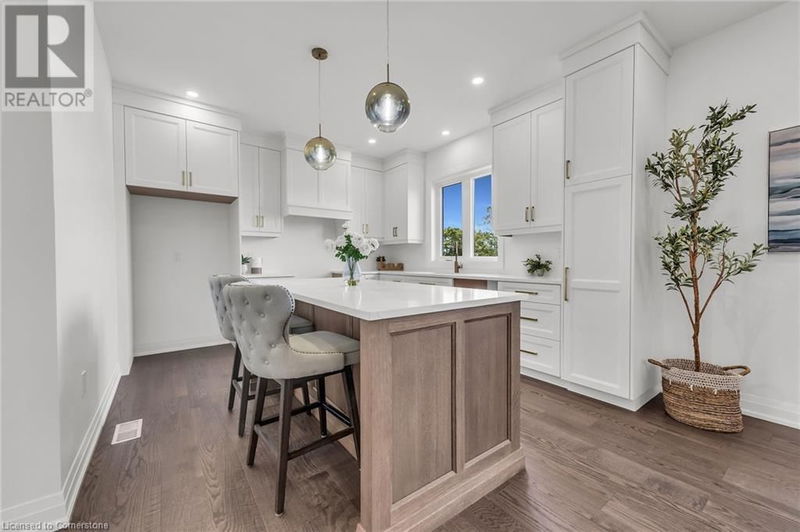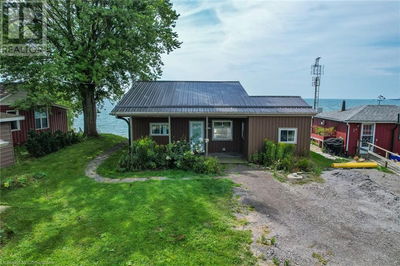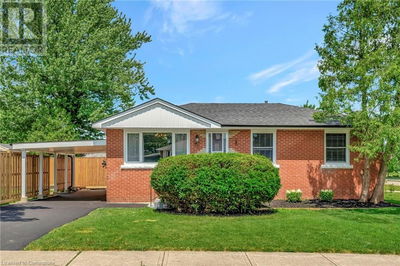519 CONCESSION 14 WALPOLE
919 - Rural Walpole | Hagersville
$1,079,000.00
Listed 12 days ago
- 2 bed
- 3 bath
- 2,956 sqft
- 6 parking
- Single Family
Property history
- Now
- Listed on Sep 27, 2024
Listed for $1,079,000.00
12 days on market
Location & area
Schools nearby
Home Details
- Description
- Stunning, Exquisitely Finished 4 bedroom, 3 bathroom Custom Built Bungalow by “JCM Custom Homes” located in quiet hamlet of Springvale situated on picturesque 98’ x 200’ lot with calming Country views. Incredible curb appeal with all Stone & Brick exterior, welcoming covered porch, attached double garage, & entertainers dream back deck with stairs leading to oversized backyard. The masterfully designed interior layout features 2,956 sq ft of distinguished living area highlighted by 9 ft ceilings & stunning hardwood flooring throughout, designer “Vanderscaff” kitchen cabinetry with quartz countertops, formal dining area, bright family room, spacious primary bedroom with oversized WI closet, & chic ensuite including walk in glass shower, additional MF bedroom & 4 pc bath, welcoming foyer, laundry area with quartz, & premium upgrades throughout including fixtures, lighting, decor, & more. The fully finished basement includes 2 generous sized bedrooms, large rec room, & gorgeous 3 pc bathroom. Easy access to Hagersville, Simcoe, & relaxing commute to 403. Quality Craftmanship & Attention to detail is evident throughout every facet of this Beautiful home. Covered & Registered with Tarion New Home Warranty. Rarely do properties of this caliber come available for sale w/ the location & lot that this property offers. Enjoy, Embrace, & Experience all that small town Springvale Living has to Offer! (id:39198)
- Additional media
- https://www.myvisuallistings.com/vtnb/351115
- Property taxes
- -
- Basement
- Finished, Full
- Year build
- 2024
- Type
- Single Family
- Bedrooms
- 2 + 2
- Bathrooms
- 3
- Parking spots
- 6 Total
- Floor
- -
- Balcony
- -
- Pool
- -
- External material
- Brick | Stone
- Roof type
- -
- Lot frontage
- -
- Lot depth
- -
- Heating
- Forced air, Propane
- Fire place(s)
- -
- Main level
- Other
- 16'4'' x 16'0''
- 3pc Bathroom
- 16'11'' x 5'10''
- Bedroom
- 12'4'' x 13'5''
- Laundry room
- 6'9'' x 10'1''
- Living room
- 20'5'' x 15'0''
- Dining room
- 14'8'' x 7'8''
- Kitchen
- 11'9'' x 12'11''
- Bedroom
- 11'1'' x 12'10''
- 4pc Bathroom
- 4'11'' x 8'10''
- Basement
- Bedroom
- 12'2'' x 10'4''
- Bedroom
- 10'5'' x 12'2''
- 3pc Bathroom
- 6'1'' x 6'10''
- Recreation room
- 27'0'' x 29'10''
- Utility room
- 12'6'' x 11'0''
Listing Brokerage
- MLS® Listing
- 40654104
- Brokerage
- RE/MAX Escarpment Realty Inc.
Similar homes for sale
These homes have similar price range, details and proximity to 519 CONCESSION 14 WALPOLE
