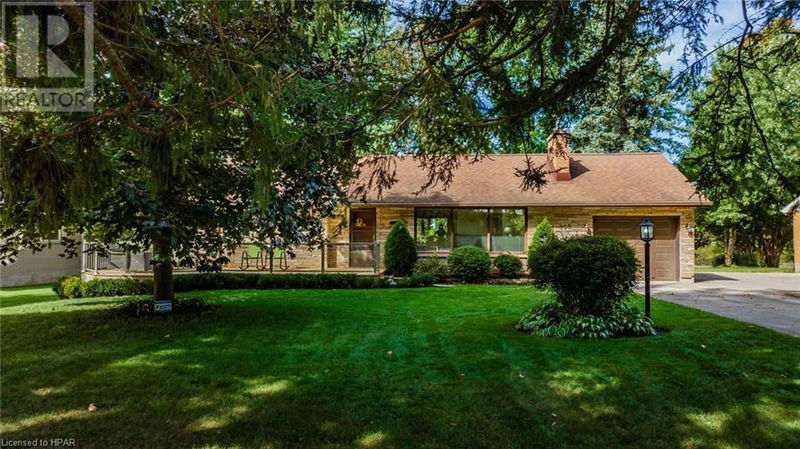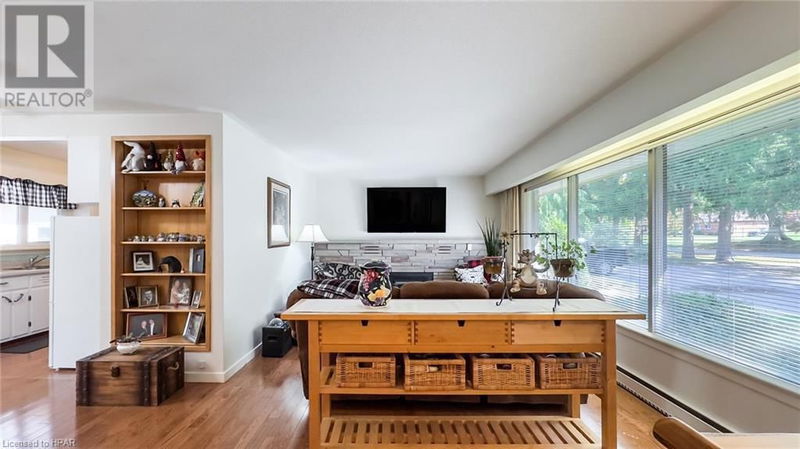140 RAGLAN
Clinton | Clinton
$599,900.00
Listed 8 days ago
- 2 bed
- 1 bath
- 971 sqft
- 5 parking
- Single Family
Open House
Property history
- Now
- Listed on Sep 30, 2024
Listed for $599,900.00
8 days on market
Location & area
Schools nearby
Home Details
- Description
- Welcome to this charming, solid brick home located on one the areas most desirable streets. Located in Clinton this cozy two bedroom home is situated on a large 66' x 175' private, tree-lined lot. This property offers both tranquility and convenience. The backyard features a rear deck with plenty of privacy, perfect for outdoor relaxation, while the inviting front porch is an ideal spot for your morning coffee. The main floor includes two bedrooms, a four-piece bathroom, a bright and cozy living room with a gas fireplace, a galley kitchen as well as a separate dining area, making it a perfect space for comfortable, everyday living. Downstairs, the partially finished basement features a large recreation room, currently used as a third bedroom, along with a spacious utility room that would make a great indoor workshop. The basement also includes another storage room and a laundry room, with ample potential to transform the space into the area of your dreams. An attached single-car garage offers additional convenience, complete with a workshop area and access to the backyard. All of this is just a short walk from all of the town's schools, making it ideal for families or anyone seeking a home in a prime location. Don’t miss the chance to view this gem—book your showing today! (id:39198)
- Additional media
- https://youriguide.com/140_raglan_st_clinton_on
- Property taxes
- $2,894.00 per year / $241.17 per month
- Basement
- Partially finished, Full
- Year build
- 1964
- Type
- Single Family
- Bedrooms
- 2
- Bathrooms
- 1
- Parking spots
- 5 Total
- Floor
- -
- Balcony
- -
- Pool
- -
- External material
- Concrete
- Roof type
- -
- Lot frontage
- -
- Lot depth
- -
- Heating
- Forced air, Natural gas
- Fire place(s)
- -
- Lower level
- Laundry room
- 10'8'' x 14'0''
- Utility room
- 15'8'' x 26'7''
- Storage
- 11'8'' x 16'4''
- Recreation room
- 14'3'' x 23'6''
- Main level
- Foyer
- 9'9'' x 4'6''
- 4pc Bathroom
- 5'0'' x 7'4''
- Living room
- 20'10'' x 23'7''
- Bedroom
- 8'8'' x 10'7''
- Primary Bedroom
- 12'3'' x 10'3''
- Dining room
- 8'5'' x 10'3''
- Kitchen
- 11'1'' x 8'5''
Listing Brokerage
- MLS® Listing
- 40654147
- Brokerage
- RE/MAX Reliable Realty Inc. (Clinton) Brokerage
Similar homes for sale
These homes have similar price range, details and proximity to 140 RAGLAN









