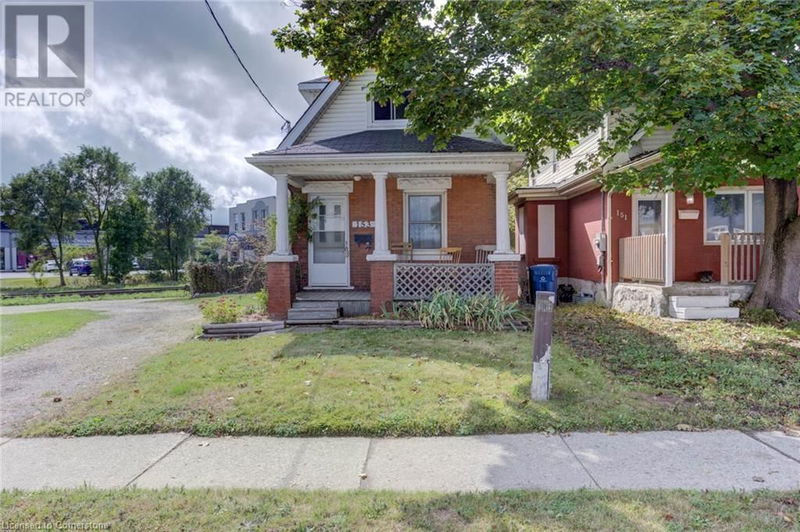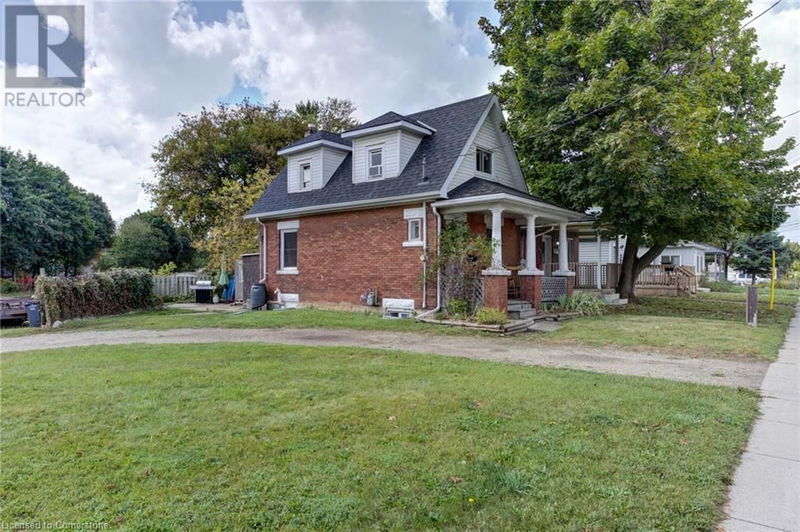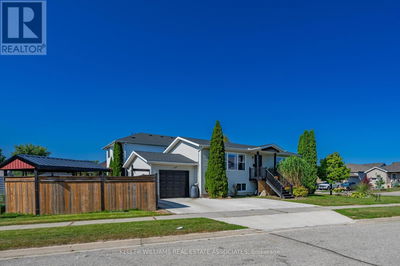153 VICTORIA
5 - St. Patrick's Ward | Guelph
$499,900.00
Listed 9 days ago
- 1 bed
- 1 bath
- 689 sqft
- 3 parking
- Single Family
Property history
- Now
- Listed on Sep 27, 2024
Listed for $499,900.00
9 days on market
- Jul 10, 2024
- 3 months ago
Terminated
Listed for $530,000.00 • on market
Location & area
Schools nearby
Home Details
- Description
- Cash flow positive with 20% down based on the listing price, 30-year amortization at 5% interest rate. The number one criteria for an investment property is location, location, location. Here’s a property that you can add to your portfolio that will cash flow right from day one. 100m from HWY 7, 8 minutes to HWY 6 and 12 minutes to HWY 401. Located in the up-and-coming neighborhood of St. Patrick's Ward in Guelph, ON. Find yourself conveniently located close to Downtown, the Arboretum and within walking distance to nearby grocery stores, shopping, dog park, and many restaurants including the Royal City Brewing, as well as easy access to public transit! If you were looking for an investment property within minutes of the University of Guelph, you're looking at 1.5 km. This charming century home features one bedroom, one 4-piece bathroom, and a cozy den area on the second level perfect to use for a home office space. The living room and eat-in kitchen can be found on the main level, with the kitchen including lots of cabinetry for kitchen storage and an exit out to the home yard space. Laundry and storage space can be found in the basement. Book your private viewing today! (id:39198)
- Additional media
- https://youriguide.com/4ygr9_153_victoria_rd_s_guelph_on/
- Property taxes
- $2,269.78 per year / $189.15 per month
- Basement
- Unfinished, Partial
- Year build
- -
- Type
- Single Family
- Bedrooms
- 1
- Bathrooms
- 1
- Parking spots
- 3 Total
- Floor
- -
- Balcony
- -
- Pool
- -
- External material
- Brick
- Roof type
- -
- Lot frontage
- -
- Lot depth
- -
- Heating
- Forced air, Natural gas
- Fire place(s)
- -
- Basement
- Utility room
- 11'9'' x 12'9''
- Storage
- 11'7'' x 12'6''
- Second level
- Office
- 12'5'' x 9'2''
- Bedroom
- 15'6'' x 13'7''
- 4pc Bathroom
- 0’0” x 0’0”
- Main level
- Living room
- 12'0'' x 14'1''
- Kitchen
- 12'5'' x 14'5''
Listing Brokerage
- MLS® Listing
- 40654198
- Brokerage
- RE/MAX TWIN CITY REALTY INC. BROKERAGE-2
Similar homes for sale
These homes have similar price range, details and proximity to 153 VICTORIA









