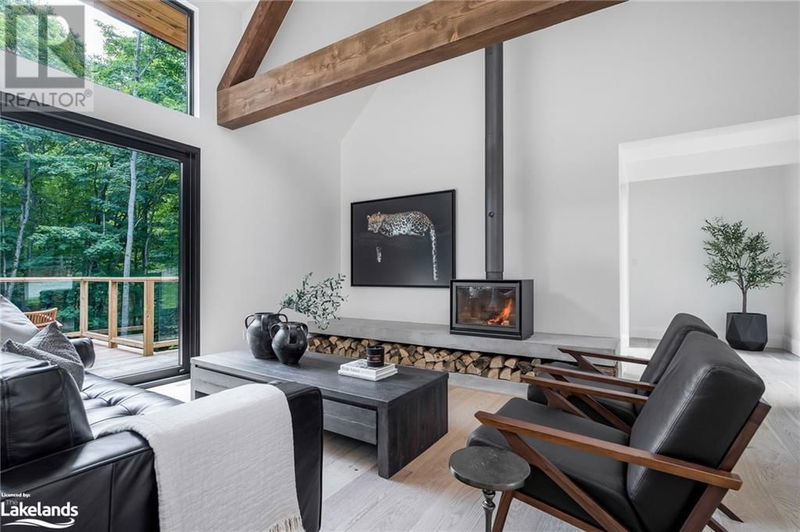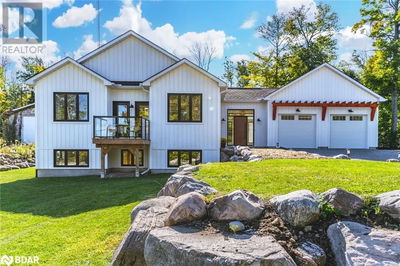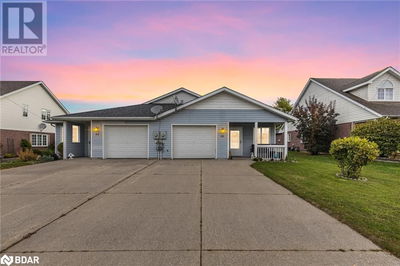3327 LINE 4
OR55 - Horseshoe Valley | Oro-Medonte
$2,249,000.00
Listed 7 days ago
- 2 bed
- 3 bath
- 3,011 sqft
- 10 parking
- Single Family
Property history
- Now
- Listed on Oct 1, 2024
Listed for $2,249,000.00
7 days on market
Location & area
Schools nearby
Home Details
- Description
- Stunning Bungalow nestled on almost 10 wooded acres with a private ravine and a 2 km hiking trail. Built in 2022, this beautiful home is designed for those who demand the highest quality. The open concept main floor features 20 ft cathedral ceilings with wood beams, wide oak flooring, and oversized European doors that fill the space with sunlight. The kitchen boasts quartz counters, a large island, and top-end KitchenAid appliances. The primary bedroom offers a spa-like bathroom oasis, walk in closet and a walkout to the deck. Main floor laundry adds convenience. The lower level walkout features radiant floor heating, over 9 ft ceilings, and a fully finished rec room with 2 additional bedrooms and gorgeous bathroom. This home includes a lifetime steel roof, ICF foundation, and a double deep/double wide garage. Efficient heating is provided by a high-efficiency wood stove and radiant floor system. Located near skiing, golf, trails, and lakes, with a new school and community center under development nearby, this property offers the perfect blend of outdoor beauty and modern convenience. (id:39198)
- Additional media
- https://sites.elevatedphotos.ca/33274linenorth
- Property taxes
- $6,422.00 per year / $535.17 per month
- Basement
- Finished, Full
- Year build
- 2022
- Type
- Single Family
- Bedrooms
- 2 + 2
- Bathrooms
- 3
- Parking spots
- 10 Total
- Floor
- -
- Balcony
- -
- Pool
- -
- External material
- Wood
- Roof type
- -
- Lot frontage
- -
- Lot depth
- -
- Heating
- Forced air
- Fire place(s)
- -
- Lower level
- 3pc Bathroom
- 9'7'' x 10'0''
- Bedroom
- 11'0'' x 10'4''
- Bedroom
- 11'0'' x 14'0''
- Storage
- 9'7'' x 10'9''
- Family room
- 18'6'' x 39'0''
- Main level
- 2pc Bathroom
- 5'0'' x 5'0''
- Laundry room
- 12'11'' x 23'0''
- Bedroom
- 11'3'' x 10'6''
- Full bathroom
- 0’0” x 0’0”
- Primary Bedroom
- 10'9'' x 16'2''
- Living room
- 19'8'' x 20'4''
- Dining room
- 19'8'' x 11'11''
- Kitchen
- 18'6'' x 8'0''
Listing Brokerage
- MLS® Listing
- 40655411
- Brokerage
- Forest Hill Real Estate Inc., Brokerage
Similar homes for sale
These homes have similar price range, details and proximity to 3327 LINE 4









