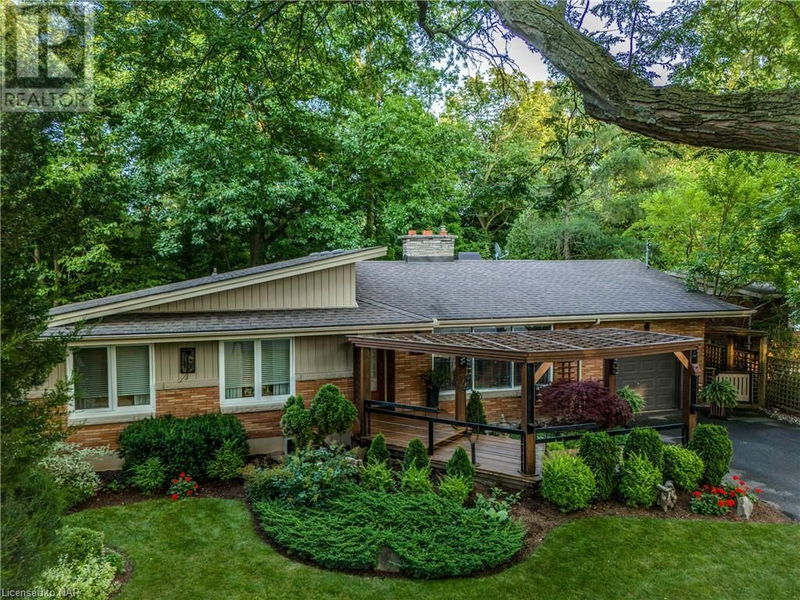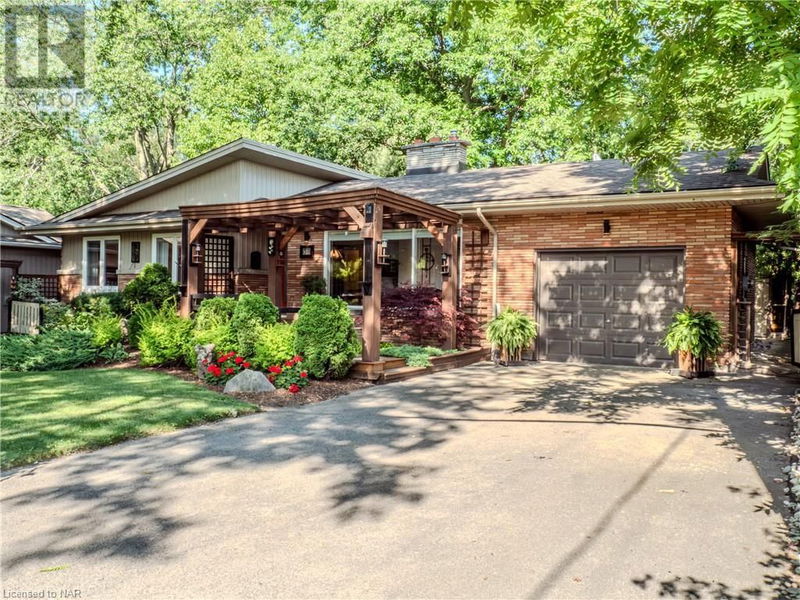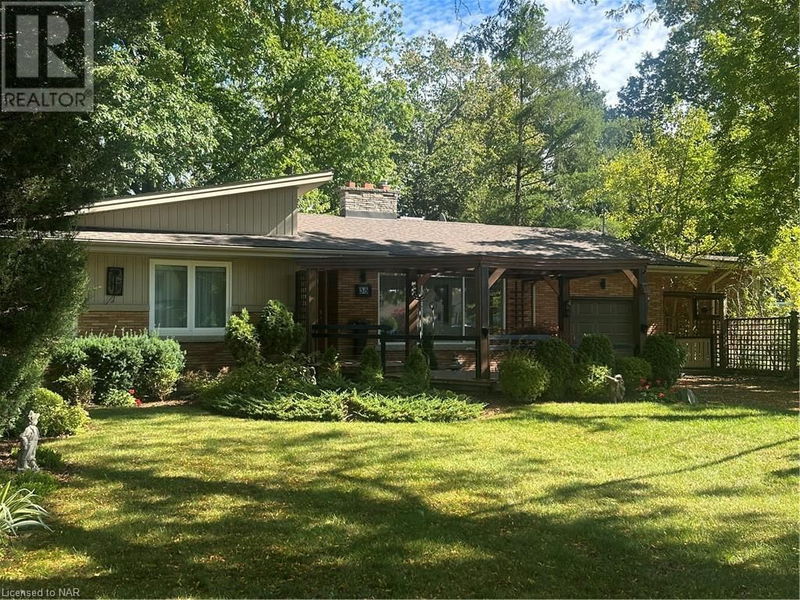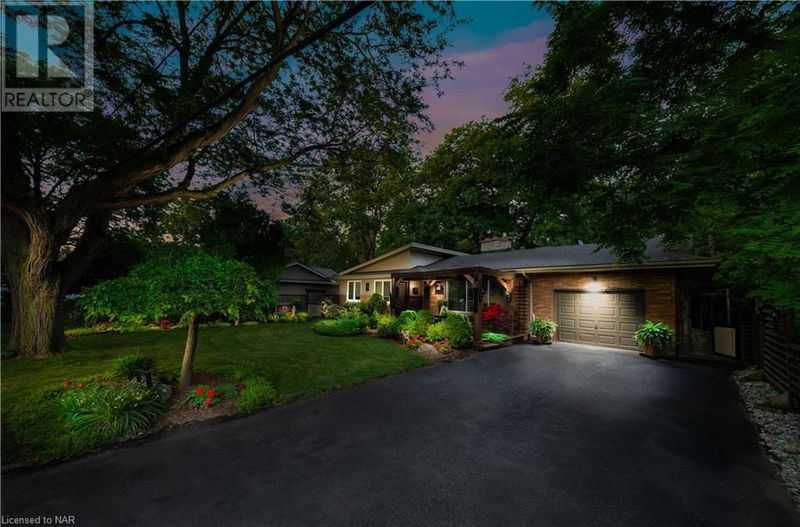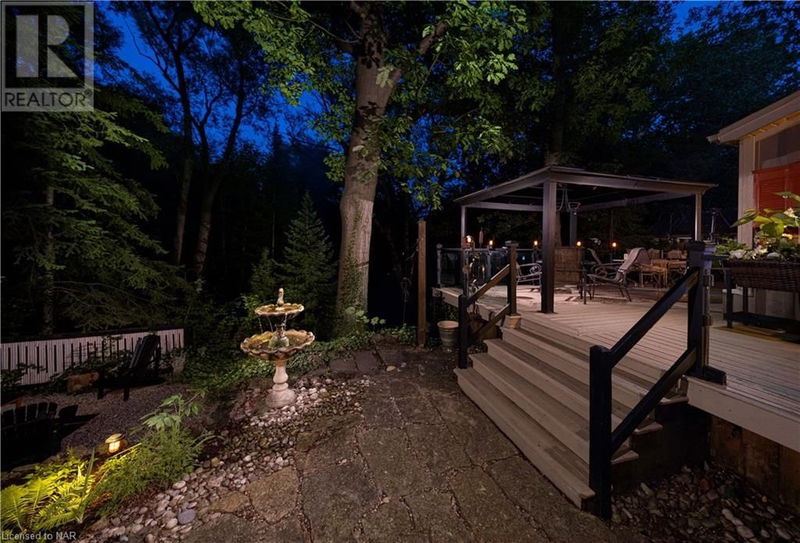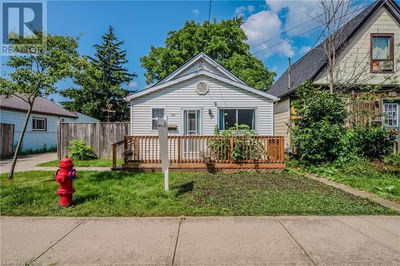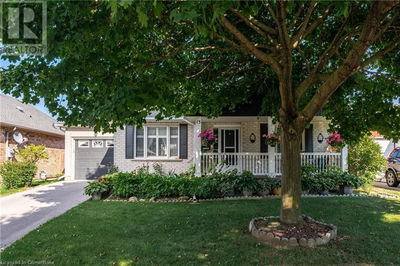38 SPRING GARDEN
437 - Lakeshore | St. Catharines
$939,000.00
Listed 8 days ago
- 2 bed
- 2 bath
- 1,240 sqft
- 5 parking
- Single Family
Property history
- Now
- Listed on Oct 3, 2024
Listed for $939,000.00
8 days on market
Location & area
Schools nearby
Home Details
- Description
- Nestled amidst lush tree canopy and mature landscapes is this beautiful ranch bungalow. Backing onto Spring Garden that offers a feeling of seclusion and privacy amongst a nature reserve. The home is equally exciting. Clean lines in design with 2 bedrooms UP a sunken living room with fireplace and open concept design kitchen that caters to great conversation for those in the dinette and sunroom. Love those windows and views! Down, has a 3rd bedroom a wonderful rec-room with a 2nd fireplace that could easily be an in-law suite. The components of the home have all been updated. Outside is an oasis. Choose your favorite spot to read a book, enjoy your company with evening barbeques or bonfire nights in the valley. Grandkids splashing in the creek makes all the memories. With a location north of Lakeshore Road and the lake trails at your door step this home offers serenity and a sense of adventure. To those that live here, this location is simply the best. This is the moment you have been looking for. (id:39198)
- Additional media
- https://youtu.be/O9uHmtAUIEQ
- Property taxes
- $5,449.00 per year / $454.08 per month
- Basement
- Finished, Full
- Year build
- 1959
- Type
- Single Family
- Bedrooms
- 2 + 1
- Bathrooms
- 2
- Parking spots
- 5 Total
- Floor
- -
- Balcony
- -
- Pool
- -
- External material
- Brick
- Roof type
- -
- Lot frontage
- -
- Lot depth
- -
- Heating
- Forced air, Natural gas
- Fire place(s)
- 2
- Lower level
- Storage
- 11'0'' x 16'10''
- Storage
- 4'5'' x 10'11''
- Storage
- 4'5'' x 8'3''
- 4pc Bathroom
- 0’0” x 0’0”
- Laundry room
- 8'5'' x 14'1''
- Bedroom
- 9'2'' x 13'1''
- Family room
- 13'3'' x 22'4''
- Main level
- 3pc Bathroom
- 0’0” x 0’0”
- Bedroom
- 10'3'' x 11'10''
- Primary Bedroom
- 10'5'' x 19'8''
- Sunroom
- 11'9'' x 12'1''
- Kitchen/Dining room
- 9'2'' x 20'0''
- Living room
- 11'6'' x 16'11''
Listing Brokerage
- MLS® Listing
- 40655453
- Brokerage
- RE/MAX GARDEN CITY UPHOUSE REALTY
Similar homes for sale
These homes have similar price range, details and proximity to 38 SPRING GARDEN
