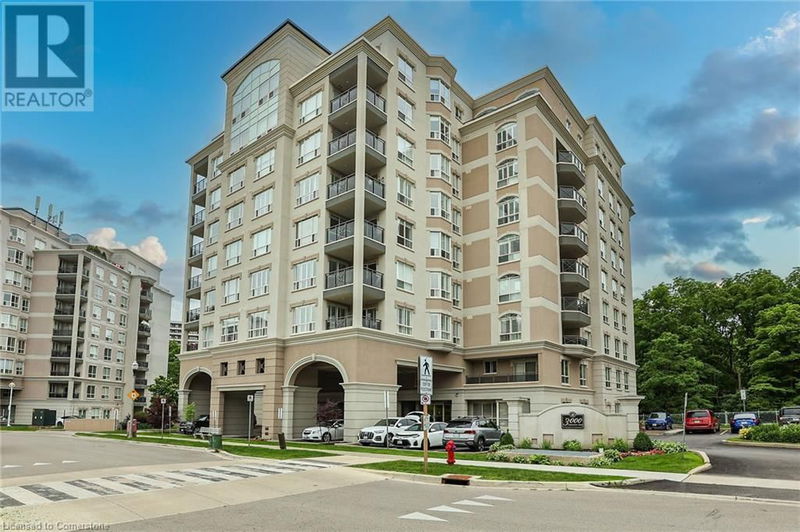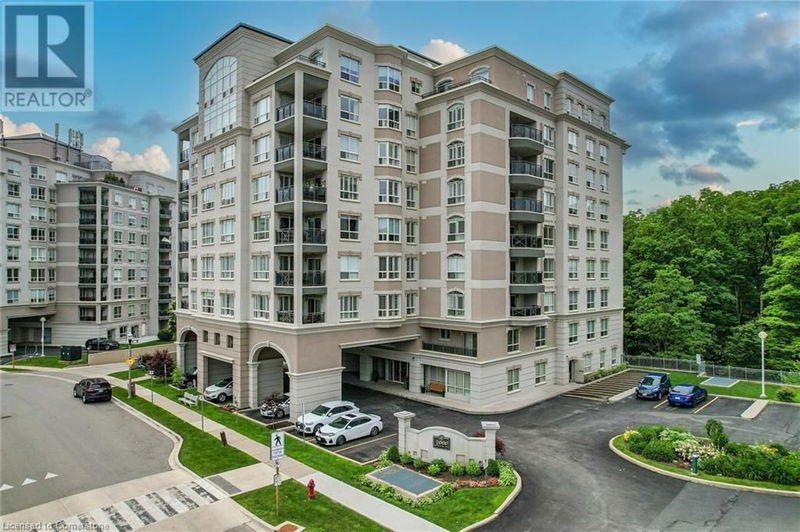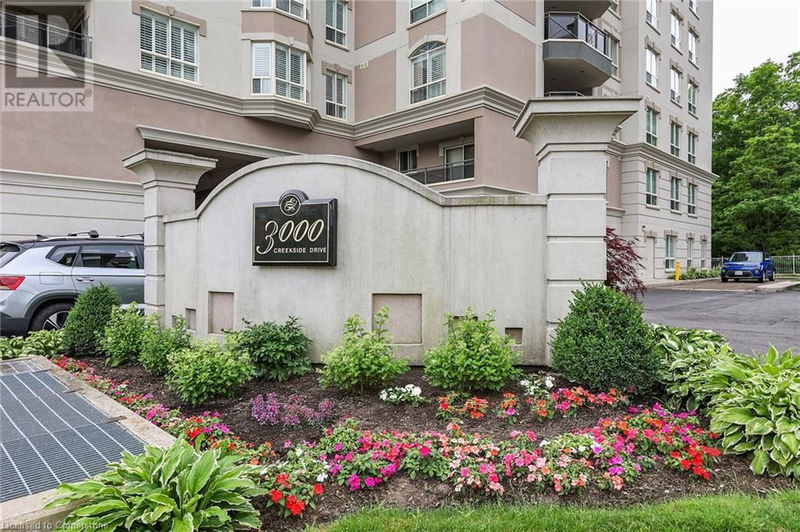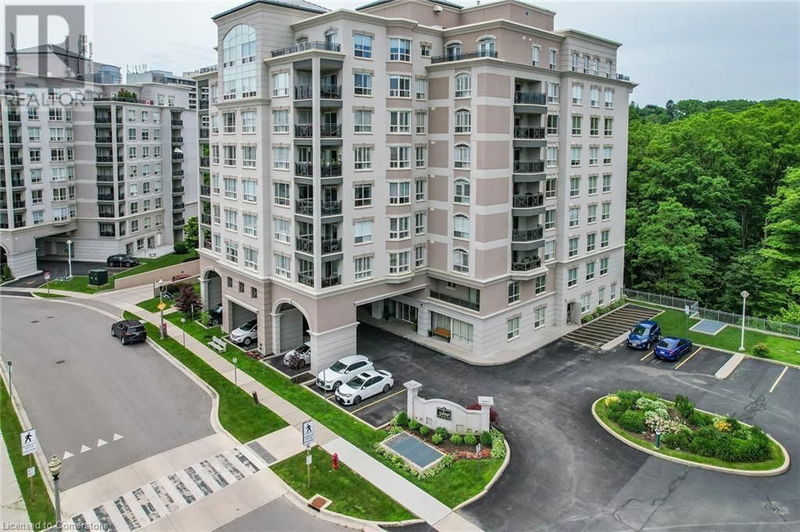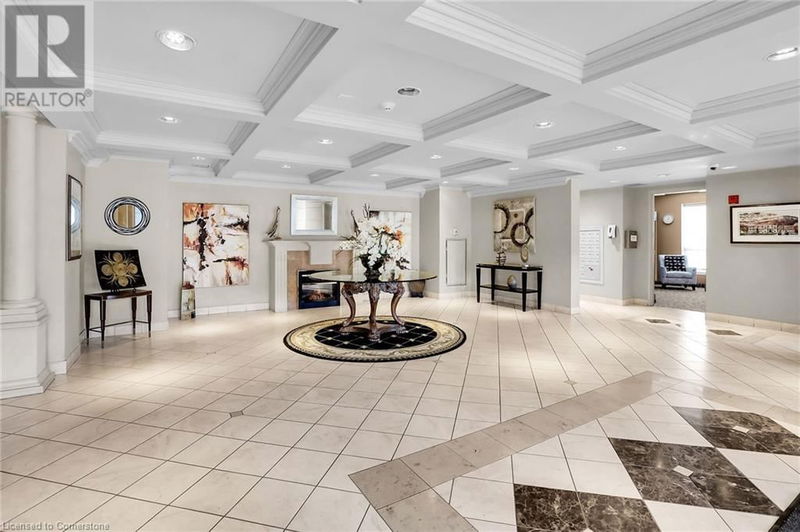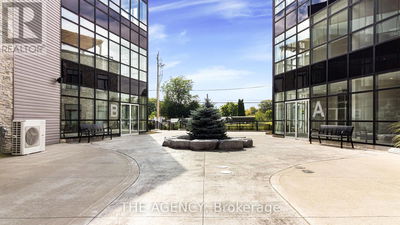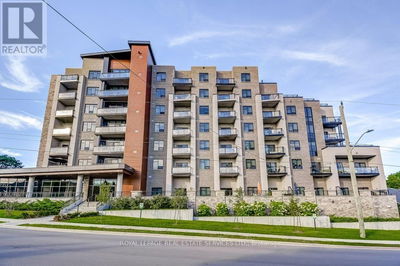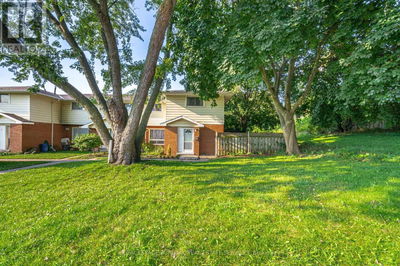3000 CREEKSIDE
410 - Governor’s Rd | Dundas
$780,000.00
Listed 8 days ago
- 2 bed
- 2 bath
- 1,163 sqft
- 1 parking
- Single Family
Property history
- Now
- Listed on Oct 3, 2024
Listed for $780,000.00
8 days on market
- Sep 17, 2024
- 24 days ago
Terminated
Listed for $780,000.00 • on market
- Sep 5, 2024
- 1 month ago
Terminated
Listed for $829,900.00 • on market
Location & area
Schools nearby
Home Details
- Description
- Welcome to spacious condo living at 3000 Creekside Drive in beautiful Dundas. Unit 807 is bright and spacious with over 1150 sq ft, offering beautiful large widows and balcony overlooking the Creek and Spencer Creek Trail. Entrance foyer leads to a galley kitchen with granite counters, breakfast bar, and opens to a dinette that leads to large patio doors to a private balcony. Centrally located in the unit is a spacious Living and dining room combo with electric fireplace. This unit has 2 bedrooms, the master with 3 pc ensuite, and walk-in closet. Second bedroom also overlooks the creek and has an adjacent second 4 pc bathroom. Laundry is in unit with a brand new stackable washer and dryer. This unit offers beautiful updated flooring and plenty of storage space. There is a privatev locker for storage and one parking space underground. Easy accessibility of all amenities within walking distance or short drive by car. Come check this unit out you will be amazed. (id:39198)
- Additional media
- https://www.myvisuallistings.com/vtnb/348611
- Property taxes
- $4,561.25 per year / $380.10 per month
- Condo fees
- $833.02
- Basement
- None
- Year build
- 2006
- Type
- Single Family
- Bedrooms
- 2
- Bathrooms
- 2
- Pet rules
- -
- Parking spots
- 1 Total
- Parking types
- Underground
- Floor
- -
- Balcony
- -
- Pool
- -
- External material
- Stucco
- Roof type
- -
- Lot frontage
- -
- Lot depth
- -
- Heating
- Forced air, Natural gas
- Fire place(s)
- -
- Locker
- -
- Building amenities
- Car Wash, Guest Suite, Party Room
- Main level
- 3pc Bathroom
- 5'0'' x 9'1''
- Primary Bedroom
- 15'0'' x 12'0''
- Bedroom
- 11'0'' x 9'9''
- 4pc Bathroom
- 5'0'' x 8'5''
- Other
- 8'0'' x 10'0''
- Living room
- 24'2'' x 11'9''
- Dinette
- 7'8'' x 9'0''
- Kitchen
- 10'4'' x 9'0''
- Laundry room
- 0’0” x 0’0”
- Foyer
- 5'7'' x 5'0''
Listing Brokerage
- MLS® Listing
- 40655546
- Brokerage
- RE/MAX Escarpment Realty Inc.
Similar homes for sale
These homes have similar price range, details and proximity to 3000 CREEKSIDE
