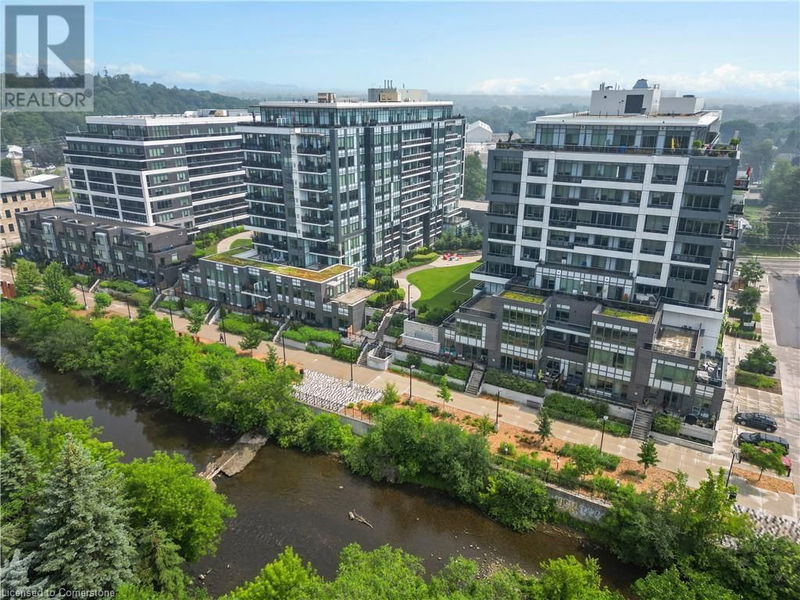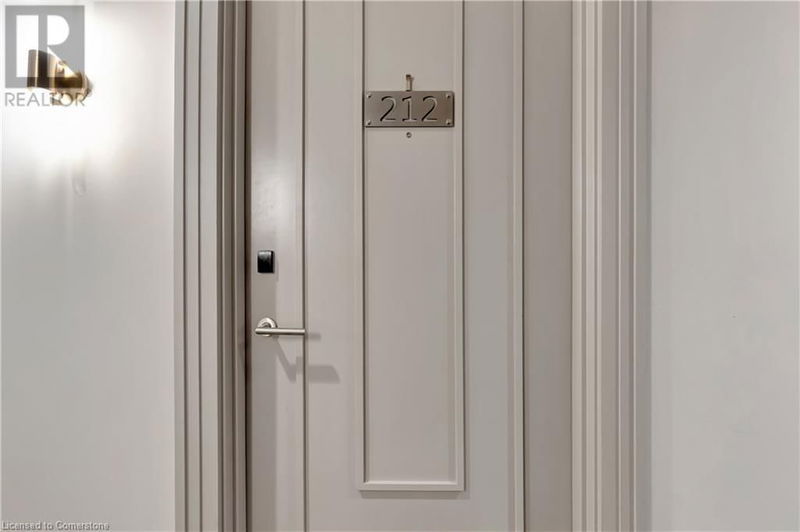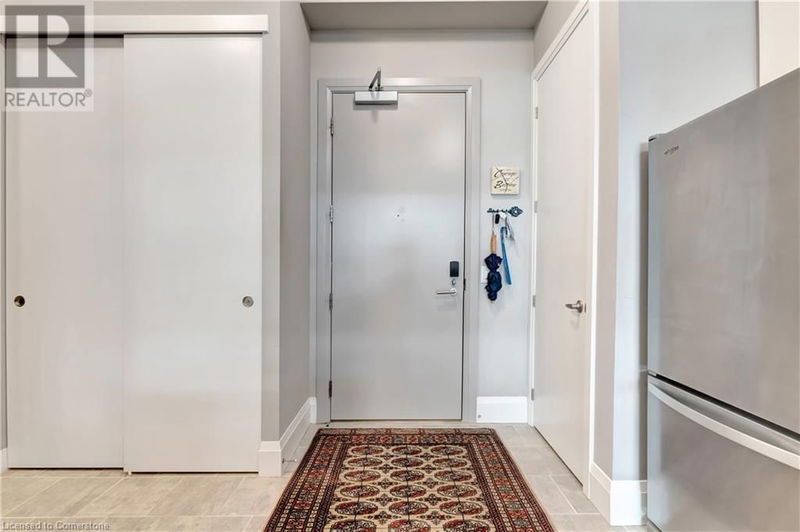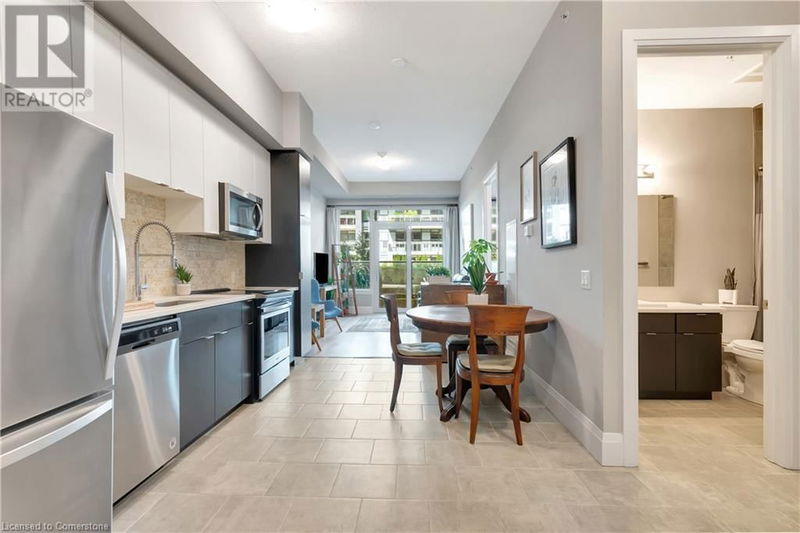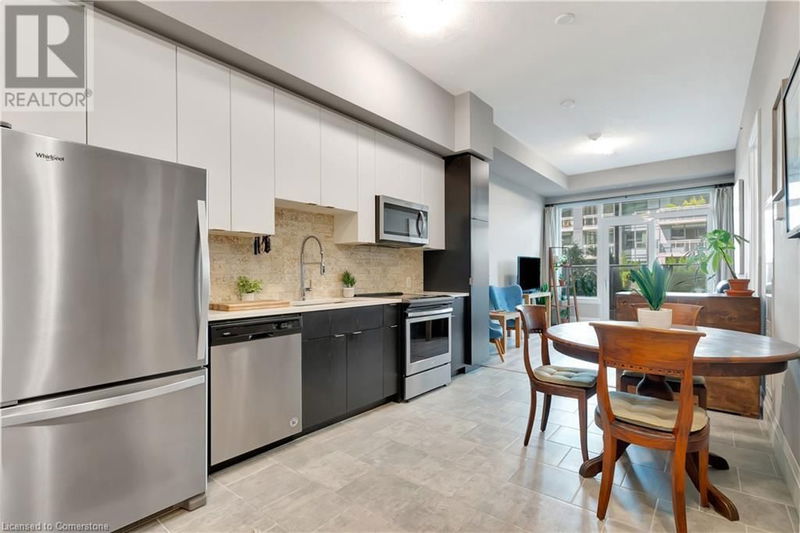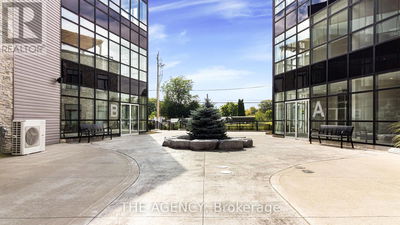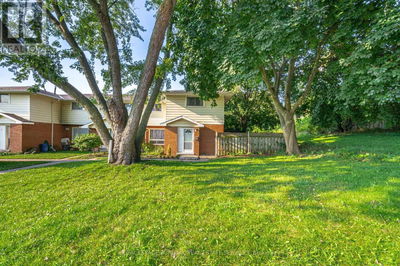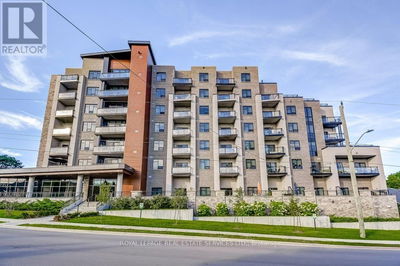73 ARTHUR
1 - Downtown | Guelph
$449,900.00
Listed 5 days ago
- 2 bed
- 1 bath
- 732 sqft
- 1 parking
- Single Family
Property history
- Now
- Listed on Oct 1, 2024
Listed for $449,900.00
5 days on market
- Oct 1, 2024
- 5 days ago
Terminated
Listed for $449,900.00 • on market
Location & area
Schools nearby
Home Details
- Description
- Welcome to this stunning condo in the heart of Guelph! The Copper Club at The Metalworks is a highly sought after development overlooking the Speed River with luxurious, high-end finishes and amenities throughout. This 1-bedroom plus den unit provides a great opportunity for young professionals, students, or those looking to downsize. With high ceilings throughout, this unit is modern and bright with an open-concept layout, perfect for comfortable living and entertaining. The spacious living area flows seamlessly into a sleek kitchen, complete with stainless steel appliances, quartz countertops, and ample cabinet space. The den is an ideal space for a large home office and would be a great spot to incorporate a murphy bed, if you so desire. The generously sized bedroom features large windows that allow for plenty of natural light and includes a spacious walk-in closet for extra storage. Enjoy the convenience of in-suite laundry, a private balcony for your morning coffee overlooking the beautiful terrace, and access to building amenities such as a gym, party room, pet spa, and the coveted 'speakeasy' lounge. Located a stones throw from downtown Guelph, parks, restaurants, and public transit, this condo has it all! Don’t miss out on the opportunity to call this beautiful condo home! (id:39198)
- Additional media
- https://unbranded.youriguide.com/212_73_arthur_st_s_guelph_on/
- Property taxes
- $3,655.40 per year / $304.62 per month
- Condo fees
- $410.28
- Basement
- None
- Year build
- 2021
- Type
- Single Family
- Bedrooms
- 2
- Bathrooms
- 1
- Pet rules
- -
- Parking spots
- 1 Total
- Parking types
- Underground | Visitor Parking
- Floor
- -
- Balcony
- -
- Pool
- -
- External material
- Concrete
- Roof type
- -
- Lot frontage
- -
- Lot depth
- -
- Heating
- Forced air
- Fire place(s)
- -
- Locker
- -
- Building amenities
- Exercise Centre, Guest Suite, Party Room
- Main level
- Bedroom
- 9'11'' x 15'6''
- Living room
- 10'7'' x 14'9''
- 4pc Bathroom
- 9'11'' x 4'11''
- Dining room
- 7'1'' x 8'9''
- Kitchen
- 3'0'' x 14'2''
- Den
- 6'8'' x 9'1''
Listing Brokerage
- MLS® Listing
- 40655653
- Brokerage
- ROYAL LEPAGE CROWN REALTY SERVICES, BROKERAGE
Similar homes for sale
These homes have similar price range, details and proximity to 73 ARTHUR
