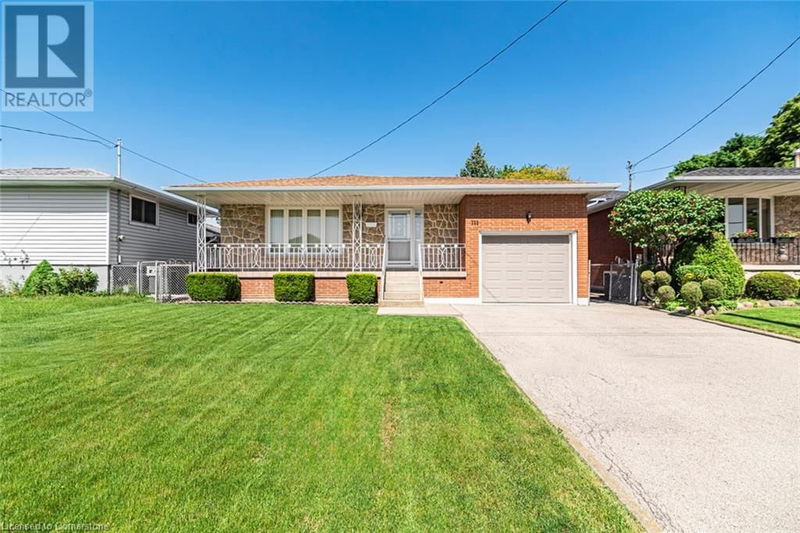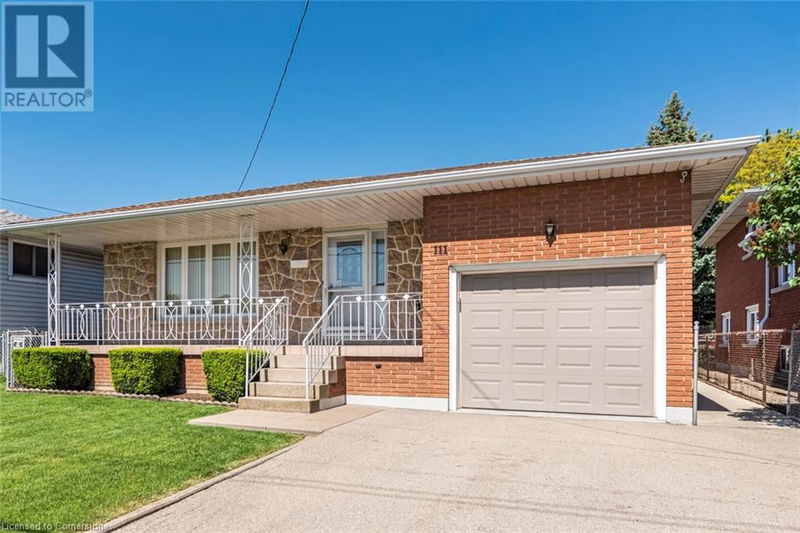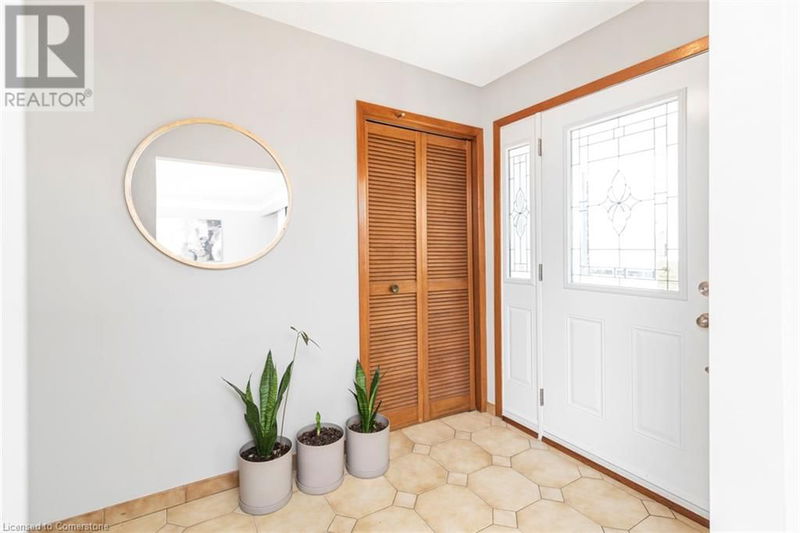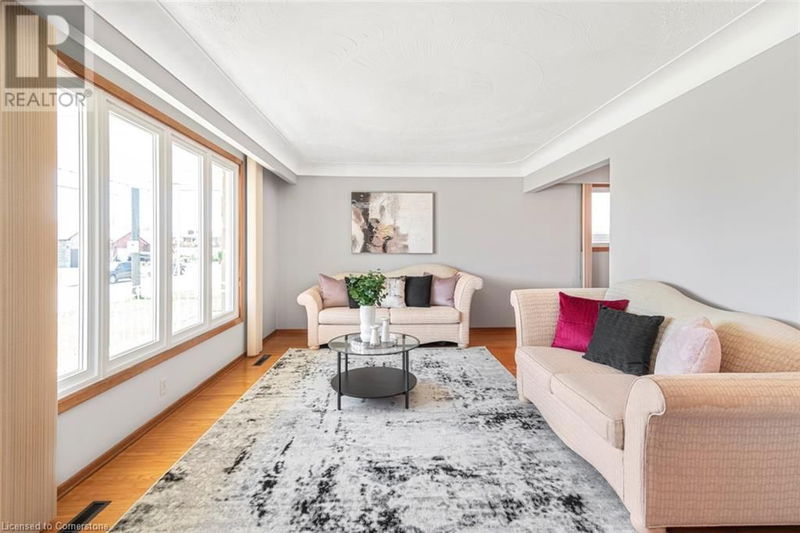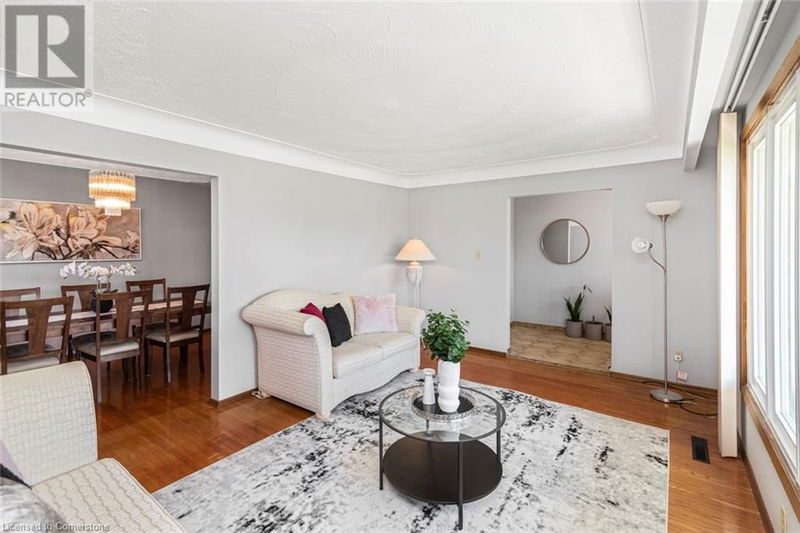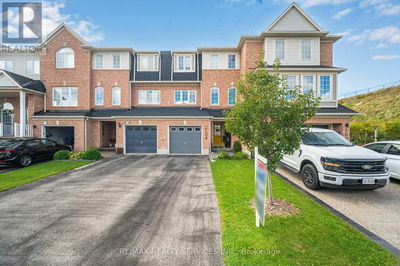111 NUGENT
272 - Kentley | Hamilton
$749,900.00
Listed 7 days ago
- 3 bed
- 2 bath
- 1,182 sqft
- 5 parking
- Single Family
Property history
- Now
- Listed on Oct 2, 2024
Listed for $749,900.00
7 days on market
Location & area
Schools nearby
Home Details
- Description
- This Fantastic Bungalow/Raised Ranch is Located in Beautiful East Hamilton Located Close to Everything!! This Home has Great Curb Appeal and the Pride of Ownership (One Family - Original Owners) is Evident Throughout. Outdoor Features Include: Double Wide Asphalt Driveway, Attached Garage, Covered Front Veranda and Large Fenced Backyard. As You Walk Inside, You’ll Appreciate the Original Hardwood, Spacious Foyer, Living Room, Dining Room & Kitchen with Plenty of Cabinetry & Counter Space, 3 Spacious Bedrooms and a Generously Sized 4 Piece Bath. You’ll Be Impressed with the Size of the Lower-Level with a Kitchen, Family Room with a Brick Wood Fireplace, Cantina, and Large Utility/Laundry Room & 3-Piece Bathroom. Another Feature is the Separate Side Door Entrance Leading to the Lower Levels which has Excellent Potential for an In-Law suite. Located Close to Schools, Shopping, Parks, Public Transit, GO Station, & Easy Highway Access to the Redhill and LINC Expressways and the QEW. (id:39198)
- Additional media
- https://www.youtube.com/watch?v=xAa1rmAWaxY
- Property taxes
- $4,340.96 per year / $361.75 per month
- Basement
- Finished, Full
- Year build
- 1971
- Type
- Single Family
- Bedrooms
- 3
- Bathrooms
- 2
- Parking spots
- 5 Total
- Floor
- -
- Balcony
- -
- Pool
- -
- External material
- Brick | Stone
- Roof type
- -
- Lot frontage
- -
- Lot depth
- -
- Heating
- Forced air
- Fire place(s)
- -
- Lower level
- 3pc Bathroom
- 9'11'' x 5'6''
- Utility room
- 20'2'' x 13'2''
- Family room
- 29'9'' x 12'2''
- Kitchen
- 12'0'' x 25'9''
- Main level
- 4pc Bathroom
- 7'3'' x 10'5''
- Bedroom
- 11'11'' x 10'3''
- Bedroom
- 10'9'' x 11'9''
- Bedroom
- 8'11'' x 11'9''
- Eat in kitchen
- 9'11'' x 13'11''
- Dining room
- 9'11'' x 11'6''
- Living room
- 11'9'' x 16'3''
Listing Brokerage
- MLS® Listing
- 40655692
- Brokerage
- RE/MAX Escarpment Realty Inc.
Similar homes for sale
These homes have similar price range, details and proximity to 111 NUGENT
