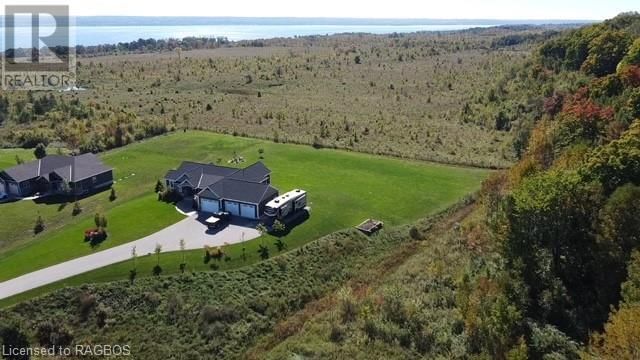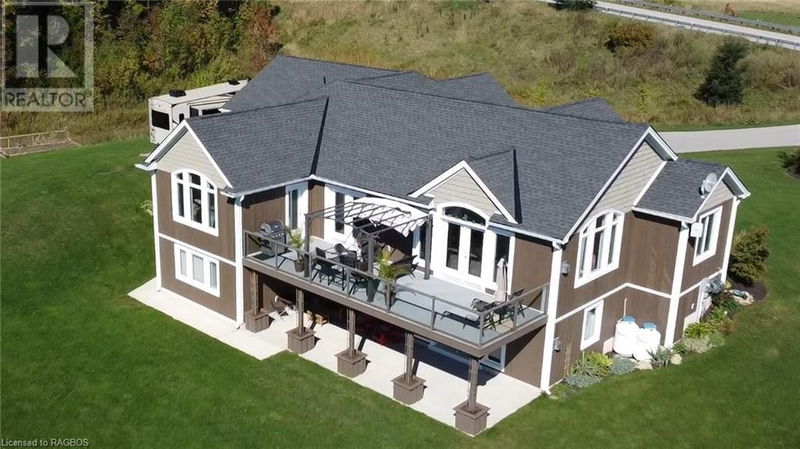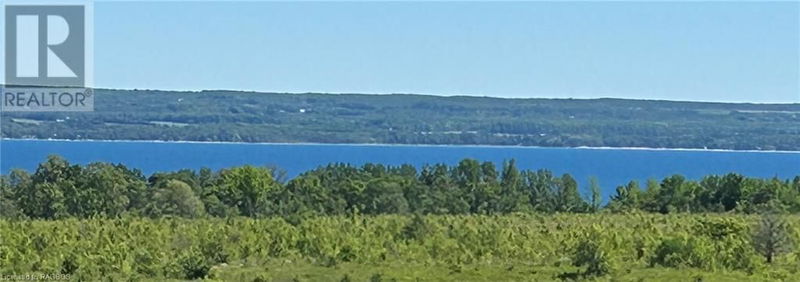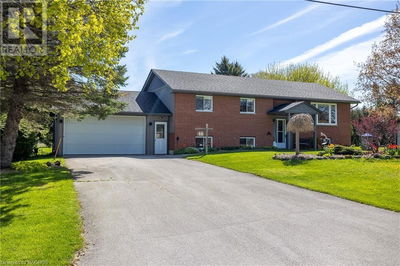191 ISHWAR
Georgian Bluffs | Georgian Bluffs
$1,199,000.00
Listed 6 days ago
- 2 bed
- 3 bath
- 3,200 sqft
- 11 parking
- Single Family
Property history
- Now
- Listed on Oct 1, 2024
Listed for $1,199,000.00
6 days on market
Location & area
Schools nearby
Home Details
- Description
- LOOKING FOR A LIFESTYLE OF CASUAL SOPHISTICATION IN AN UPSCALE COMMUNITY??? YOU JUST FOUND IT! The stunning panoramic view of the crystal clear waters of Georgian Bay will take your breath away. A short walk down the quiet street brings you to a waterfront parkette with a cobblestone beach -- swim, kayak or simply enjoy the scenery. But this home offers so much more: cathedral ceilings, south-facing arch-top windows, a chef's kitchen, beautiful primary suite, numerous walk-outs, a fully finished lower level perfect for teenagers, in-laws or short-term rental, and a huge garage (1000 sq ft) to fit any vehicle or toy. So cuddle up in front of one of the fireplaces, enjoy coffee or wine on the covered front porch or expansive back deck. At night, catch the lights of Owen Sound laid out like a string of pearls or the moonlight sparkling off the water. Don't miss this exquisite property in a fantastic community. (id:39198)
- Additional media
- https://my.matterport.com/show/?m=ekfZRUNJ2fQ&
- Property taxes
- $5,432.49 per year / $452.71 per month
- Basement
- Partially finished, Full
- Year build
- 2018
- Type
- Single Family
- Bedrooms
- 2 + 2
- Bathrooms
- 3
- Parking spots
- 11 Total
- Floor
- -
- Balcony
- -
- Pool
- -
- External material
- Other
- Roof type
- -
- Lot frontage
- -
- Lot depth
- -
- Heating
- Forced air, Propane
- Fire place(s)
- -
- Lower level
- Cold room
- 7'0'' x 19'9''
- Utility room
- 13'2'' x 38'7''
- 4pc Bathroom
- 0’0” x 0’0”
- Bedroom
- 10'9'' x 19'11''
- Bedroom
- 11'4'' x 15'4''
- Family room
- 13'4'' x 32'8''
- Main level
- Laundry room
- 5'0'' x 9'8''
- 2pc Bathroom
- 0’0” x 0’0”
- Bedroom
- 10'7'' x 11'3''
- Full bathroom
- 0’0” x 0’0”
- Primary Bedroom
- 13'10'' x 15'4''
- Kitchen
- 12'0'' x 13'4''
- Dining room
- 12'0'' x 14'0''
- Living room
- 15'8'' x 21'0''
- Foyer
- 7'7'' x 12'0''
Listing Brokerage
- MLS® Listing
- 40655777
- Brokerage
- ROYAL LEPAGE RCR REALTY
Similar homes for sale
These homes have similar price range, details and proximity to 191 ISHWAR









