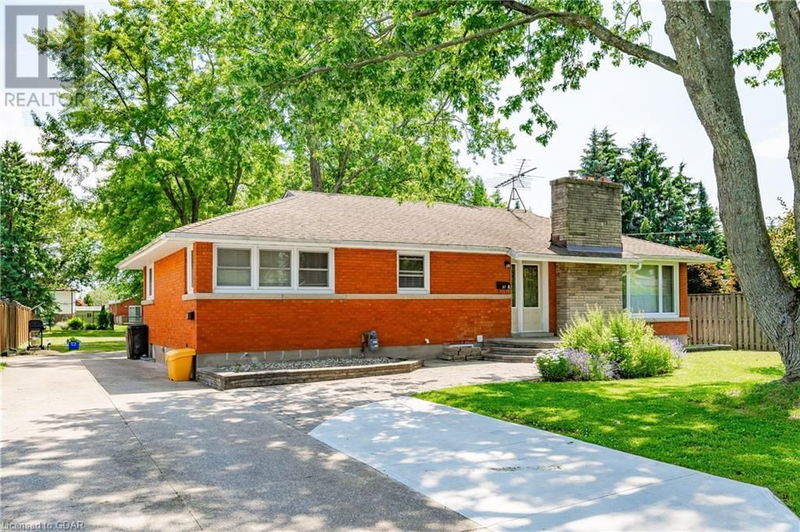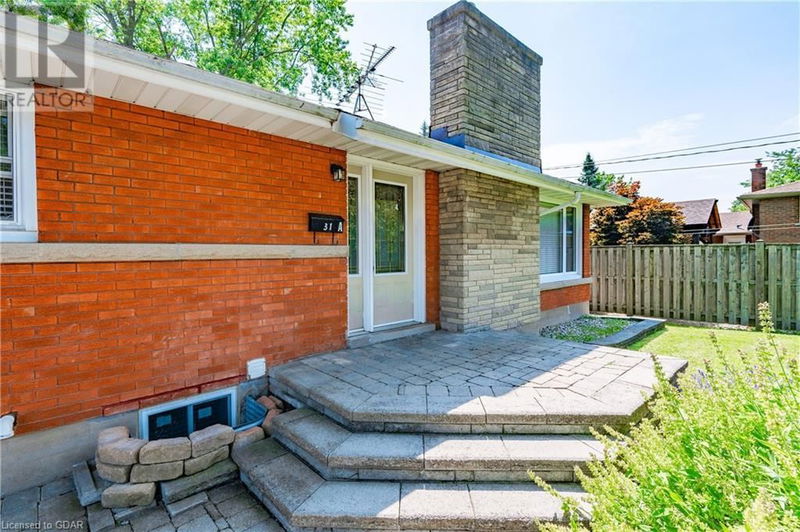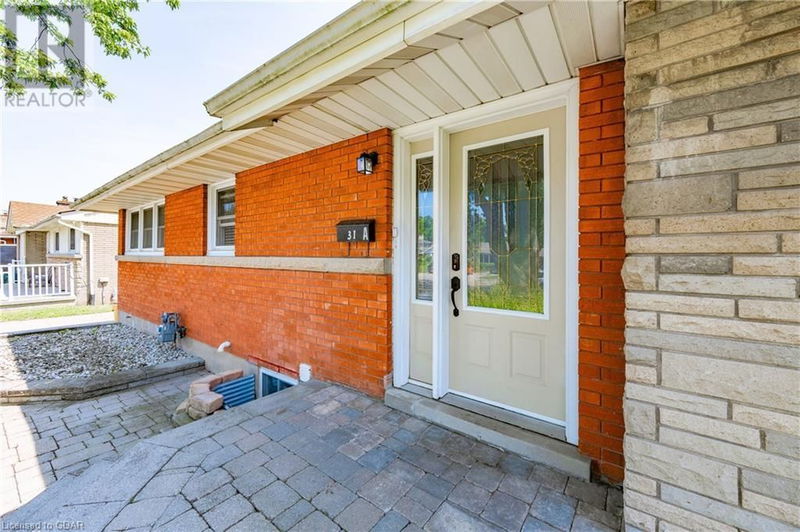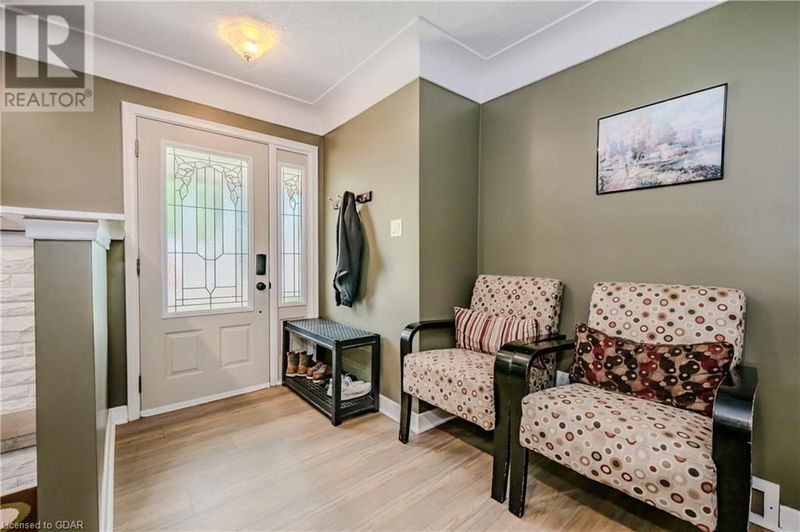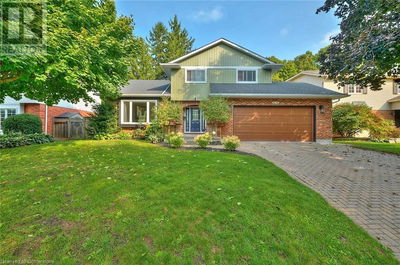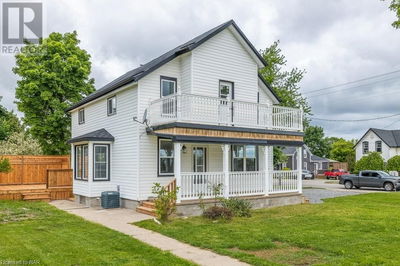31 SHARON
769 - Prince Charles | Welland
$749,900.00
Listed 6 days ago
- 3 bed
- 3 bath
- 2,414 sqft
- 5 parking
- Single Family
Property history
- Now
- Listed on Oct 1, 2024
Listed for $749,900.00
6 days on market
Location & area
Schools nearby
Home Details
- Description
- Welcome To 31 Sharon Ave A Beautiful 2400+Sqft Of Living Space, Featuring A Comfortable 3+3 Bedroom Layout With 1+1.5 Baths In A Detached Bungalow On A Spacious 67x231 Feet Lot. Located In Welland, This Property Enjoys An Excellent Location On A Quiet Street Close To Everything: Schools, Niagara College, Shopping, Recreation Facilities, And The 406 Highway. Ideal For Downsizers Looking To Enjoy The Expansive Backyard Or Savvy Investors Seeking Over $45,000 In Annual Rental Income. The Home Offers A Well-Designed Floor Plan With Generous Kitchen Spaces On Both The Main And Basement Levels, An Enclosed 3-Season Room, And Has Been Completely Renovated Between 2021 And 2024, Including Its Conversion To A Duplex In 2021. Additional Features Include Comfortable Size 3+3 Bedrooms, Fireplaces On Both Main And Basement Levels, Ample Parking With Space For 5 Cars. Don't Miss Out On This Stunning Property! Extras **Appliances 2021-2022, Windows 2020, Furnace 2019, Hot Water Tank (Owned) 2021**LEGAL DUPLEX** (id:39198)
- Additional media
- https://youriguide.com/31_sharon_ave_welland_on/
- Property taxes
- $4,203.33 per year / $350.28 per month
- Basement
- Finished, Full
- Year build
- 1957
- Type
- Single Family
- Bedrooms
- 3 + 3
- Bathrooms
- 3
- Parking spots
- 5 Total
- Floor
- -
- Balcony
- -
- Pool
- -
- External material
- Brick
- Roof type
- -
- Lot frontage
- -
- Lot depth
- -
- Heating
- Forced air
- Fire place(s)
- 2
- Basement
- Utility room
- 7'8'' x 11'0''
- Primary Bedroom
- 14'3'' x 10'11''
- Living room
- 11'8'' x 12'1''
- Kitchen
- 19'8'' x 11'3''
- Bedroom
- 10'9'' x 11'1''
- Bedroom
- 9'5'' x 10'11''
- 4pc Bathroom
- 5'7'' x 7'0''
- 2pc Bathroom
- 3'7'' x 5'0''
- Main level
- Sunroom
- 14'0'' x 13'0''
- Primary Bedroom
- 13'7'' x 11'3''
- Living room
- 24'8'' x 12'9''
- Kitchen
- 11'6'' x 11'2''
- Dining room
- 9'10'' x 11'2''
- Bedroom
- 14'7'' x 9'3''
- Bedroom
- 9'5'' x 11'3''
- 4pc Bathroom
- 5'0'' x 9'3''
Listing Brokerage
- MLS® Listing
- 40655794
- Brokerage
- Coldwell Banker Neumann Real Estate Brokerage
Similar homes for sale
These homes have similar price range, details and proximity to 31 SHARON
