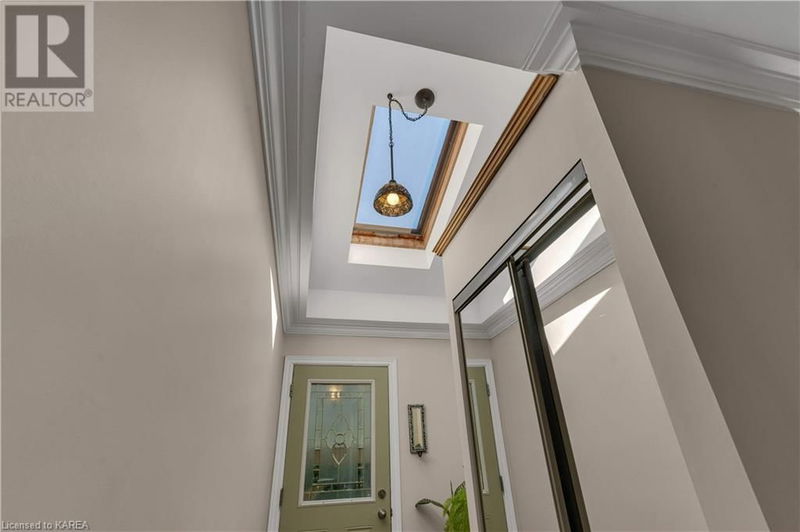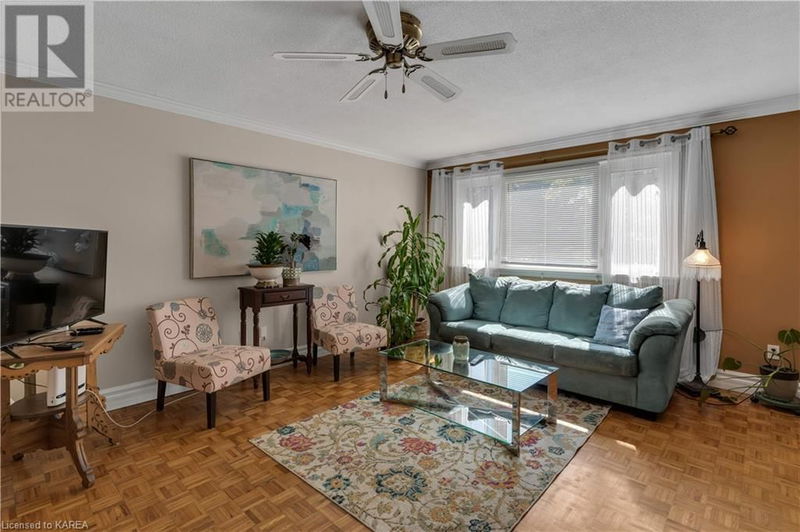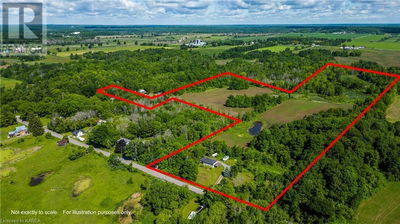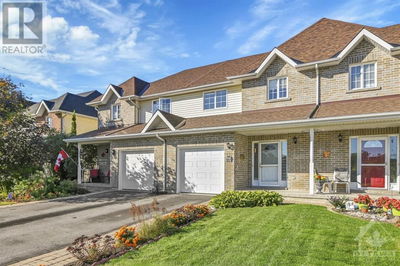218 GLEN CASTLE
28 - City Southwest | Kingston
$539,000.00
Listed 7 days ago
- 3 bed
- 2 bath
- 1,204 sqft
- 4 parking
- Single Family
Property history
- Now
- Listed on Oct 1, 2024
Listed for $539,000.00
7 days on market
Location & area
Schools nearby
Home Details
- Description
- This might be the home in Henderson Place that you've been waiting for! Steps away from Welbourne Public School this 3 + 2 bedroom bungalow has much to offer including skylights, a private yard with mature gardens, in-law suite potential and income-generating solar panels. On the main level we find a gracious living room with gas fireplace and a separate dining room, the kitchen has high ceilings and tonnes of natural light, a gas range and stainless-steel appliances. There is one full bath and three bedrooms on this level including the bright primary bedroom which opens onto the lush backyard and secluded rear deck. There is a secondary exit to the side of the home on the way to the lower level, which includes a large rec room, 2 bedrooms, a full bathroom with glass shower, laundry room and ample storage space. This home offers all gas appliances as well as income-generating solar panels. Access to some of Kingston’s best schools, parks and the Lakeshore Pool make this one of the most sought-after neighbourhoods in the area – Start your day at Lemoine Point before heading over to the Kingston Curling Club or Days On Front! (id:39198)
- Additional media
- https://unbranded.youriguide.com/218_glen_castle_rd_kingston_on/
- Property taxes
- $3,868.59 per year / $322.38 per month
- Basement
- Partially finished, Full
- Year build
- 1970
- Type
- Single Family
- Bedrooms
- 3 + 2
- Bathrooms
- 2
- Parking spots
- 4 Total
- Floor
- -
- Balcony
- -
- Pool
- -
- External material
- Brick
- Roof type
- -
- Lot frontage
- -
- Lot depth
- -
- Heating
- -
- Fire place(s)
- 1
- Basement
- Utility room
- 12'11'' x 22'8''
- Recreation room
- 19'8'' x 16'4''
- 3pc Bathroom
- 11'4'' x 7'10''
- Bedroom
- 9'11'' x 11'2''
- Bedroom
- 12'5'' x 10'0''
- Main level
- 4pc Bathroom
- 6'10'' x 8'2''
- Bedroom
- 13'11'' x 11'8''
- Bedroom
- 8'6'' x 11'6''
- Bedroom
- 9'6'' x 11'7''
- Kitchen
- 13'10'' x 11'6''
- Dining room
- 9'7'' x 10'6''
- Living room
- 16'4'' x 13'8''
Listing Brokerage
- MLS® Listing
- 40655807
- Brokerage
- Royal LePage ProAlliance Realty, Brokerage
Similar homes for sale
These homes have similar price range, details and proximity to 218 GLEN CASTLE









