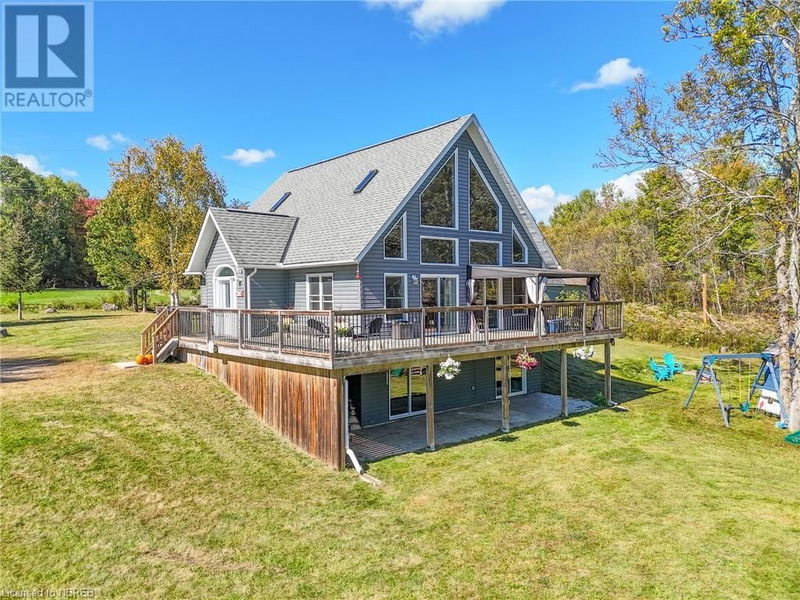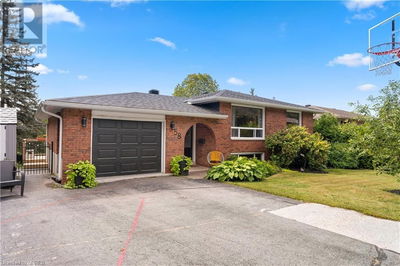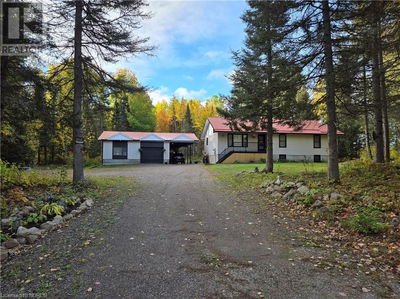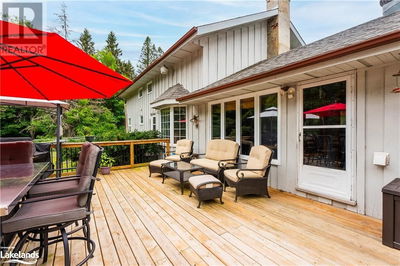531 BIG MOOSE
Astorville/Corbeil | Corbeil
$669,900.00
Listed 6 days ago
- 3 bed
- 3 bath
- 2,540 sqft
- 6 parking
- Single Family
Property history
- Now
- Listed on Oct 1, 2024
Listed for $669,900.00
6 days on market
Location & area
Schools nearby
Home Details
- Description
- Home of Distinction Situated on a 204'x251' lot, this Exquisite Country Home boasts charm and character throughout. Main floor is open concept with design two walkouts onto a huge 650sf L-shaped wrap around deck. The main level consists of a updated kitchen with island + 4 appliances, engineered hardwood flooring + 23' cathedral ceilings, plus 2 bedrooms and a 4 piece bath. Upper level features a 15'x14' master bedroom overlooking the main floor living area with a walk in closet, additional storage area and 4 piece ensuite with soaker tub and corner shower. Lower level features a 27'x14' rec room with 2 walkouts on to a stone patio plus a 4th bedroom, 3 piece bath, cold room, wet bar and pellet stove. Other highlights: 2500 S.F of finished living space, forced air propane heat and main floor laundry. Shows beautifully. Call today for your private viewing. (id:39198)
- Additional media
- https://drive.google.com/file/d/1igmVVECItS36EHzgOYKAZGj_8Q-h3_kB/view?usp=sharing_eil&ts=66fb4575
- Property taxes
- $3,556.17 per year / $296.35 per month
- Basement
- Finished, Full
- Year build
- 2009
- Type
- Single Family
- Bedrooms
- 3 + 1
- Bathrooms
- 3
- Parking spots
- 6 Total
- Floor
- -
- Balcony
- -
- Pool
- -
- External material
- Concrete
- Roof type
- -
- Lot frontage
- -
- Lot depth
- -
- Heating
- Forced air, Propane
- Fire place(s)
- 1
- Main level
- Bedroom
- 11'7'' x 13'0''
- Bedroom
- 11'3'' x 11'3''
- Laundry room
- 5' x 4'
- 4pc Bathroom
- 0’0” x 0’0”
- Living room
- 17'6'' x 13'2''
- Dining room
- 17'6'' x 7'8''
- Kitchen
- 19'6'' x 11'3''
- Lower level
- Storage
- 8'8'' x 7'8''
- Cold room
- 4'8'' x 8'9''
- Utility room
- 6'7'' x 10'4''
- 3pc Bathroom
- 0’0” x 0’0”
- Bedroom
- 11'7'' x 14'9''
- Recreation room
- 27'6'' x 14'6''
- Second level
- 4pc Bathroom
- 0’0” x 0’0”
- Bedroom
- 14'7'' x 15'7''
Listing Brokerage
- MLS® Listing
- 40655831
- Brokerage
- RE/MAX CROWN REALTY (1989) INC.
Similar homes for sale
These homes have similar price range, details and proximity to 531 BIG MOOSE









