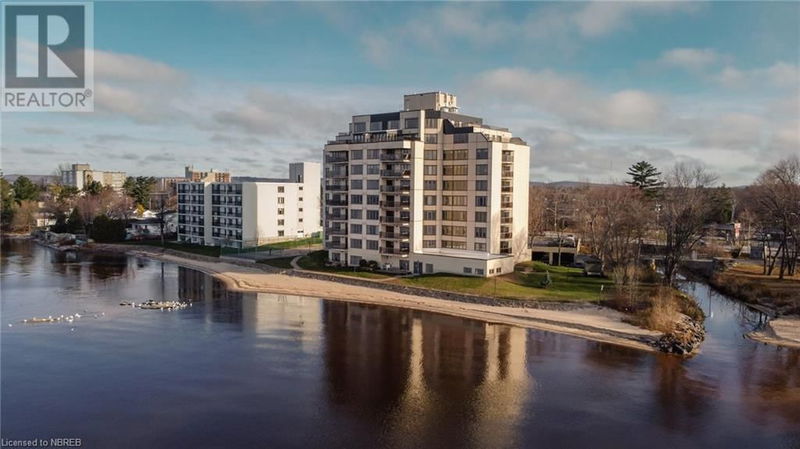441 WILLIAM
Ferris | North Bay
$549,900.00
Listed 6 days ago
- 3 bed
- 2 bath
- 1,780 sqft
- 2 parking
- Single Family
Property history
- Now
- Listed on Oct 1, 2024
Listed for $549,900.00
6 days on market
Location & area
Schools nearby
Home Details
- Description
- Enjoy spectacular waterfront views from almost every room in this unique condo suite. Every window plus two accesses to the balcony provides plenty of natural light and the ever changing million-dollar year-round sunsets. This 2 bedroom plus den, 2 bath, 2 parking spot suite is approx. 1780 sq ft and waiting for your personal touch. It boasts a spacious entryway, a bright eat-in kitchen; large, separate dining room; living room that’s great for entertaining; den for reading or dreaming by the lake; primary bedroom with 4pc ensuite with a second walkout to patio; 4 pc bath for guests; in-suite laundry and utility room. The Beaches is an exceptional, executive lakefront condominium on the shore of our famous Lake Nipissing offering many extras: an indoor pool, saunas, exercise room, a lounge/meeting/party room and extra storage for every unit. The well manicured smoke free property features an outdoor tennis court, barbeque area and a beautiful beach. You are within walking steps to all amenities (Mall, grocery stores, LCBO, bank, several restaurants, and bike path). This unit has 2 parking spots, one of which is covered. You can even walk another nearby beach to Sunset point to get more daily exercise right outside your door. Come experience relaxed living at its finest while watching the stunning, changing sunsets all year round! (id:39198)
- Additional media
- -
- Property taxes
- $6,225.85 per year / $518.82 per month
- Condo fees
- $990.00
- Basement
- None
- Year build
- 1989
- Type
- Single Family
- Bedrooms
- 3
- Bathrooms
- 2
- Pet rules
- -
- Parking spots
- 2 Total
- Parking types
- Covered
- Floor
- -
- Balcony
- -
- Pool
- Indoor pool
- External material
- Stucco
- Roof type
- -
- Lot frontage
- -
- Lot depth
- -
- Heating
- -
- Fire place(s)
- -
- Locker
- -
- Building amenities
- Party Room
- Main level
- 5pc Bathroom
- 0’0” x 0’0”
- Primary Bedroom
- 15'0'' x 12'5''
- Den
- 10'4'' x 13'0''
- Living room
- 14'0'' x 22'0''
- Kitchen
- 7'4'' x 19'2''
- Dining room
- 11'2'' x 16'0''
- Laundry room
- 6'0'' x 9'2''
- 4pc Bathroom
- 0’0” x 0’0”
- Bedroom
- 10'0'' x 13'4''
- Foyer
- 5'4'' x 10'0''
Listing Brokerage
- MLS® Listing
- 40655922
- Brokerage
- Royal LePage Northern Life Realty, Brokerage
Similar homes for sale
These homes have similar price range, details and proximity to 441 WILLIAM






