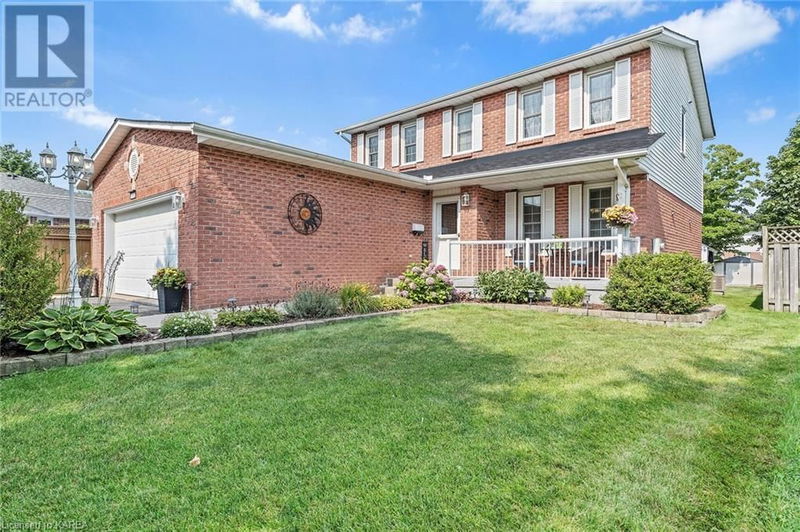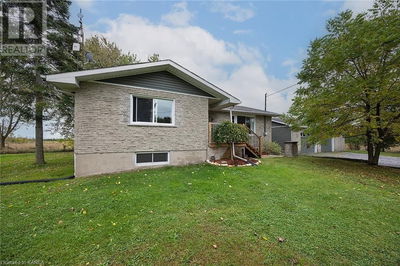964 PRESTWICK
35 - East Gardiners Rd | Kingston
$784,900.00
Listed 6 days ago
- 3 bed
- 3 bath
- 2,602 sqft
- 6 parking
- Single Family
Property history
- Now
- Listed on Oct 1, 2024
Listed for $784,900.00
6 days on market
Location & area
Schools nearby
Home Details
- Description
- Welcome to this beautifully maintained 2-storey home, offering 3+1 bedrooms, 2.5 baths, and an attached double garage with ample driveway parking. Nestled on a generous 55.37ft x 164.69ft lot, this home exudes warmth from the moment you enter. The main floor features an eat-in kitchen, a cozy family room/den, and formal dining and living rooms that open onto a deck overlooking the expansive backyard—ideal for outdoor gatherings. You’ll also appreciate the convenience of a combined laundry and 2-piece powder room on this level. Upstairs, hardwood floors lead to three spacious bedrooms and updated bathrooms. The primary suite offers two walk-in closets and an ensuite, creating a perfect retreat. The fully finished lower level includes a large recreation room, abundant storage, and a flexible bedroom or office space. Hardwood and tile flooring throughout the home ensure a carpet-free living environment. With excellent curb appeal and a location in a quiet, desirable neighborhood close to schools, parks, and shopping, this home combines comfort and convenience in one perfect package. We can’t wait to welcome you home! (id:39198)
- Additional media
- https://www.myvisuallistings.com/vt/349965
- Property taxes
- $5,017.95 per year / $418.16 per month
- Basement
- Finished, Full
- Year build
- 1991
- Type
- Single Family
- Bedrooms
- 3 + 1
- Bathrooms
- 3
- Parking spots
- 6 Total
- Floor
- -
- Balcony
- -
- Pool
- -
- External material
- Brick | Vinyl siding
- Roof type
- -
- Lot frontage
- -
- Lot depth
- -
- Heating
- Forced air, Natural gas
- Fire place(s)
- -
- Basement
- Recreation room
- 30'1'' x 18'8''
- Bedroom
- 19'4'' x 10'3''
- Second level
- Bedroom
- 9'7'' x 12'4''
- Bedroom
- 12'6'' x 13'5''
- 5pc Bathroom
- 10'10'' x 7'7''
- Primary Bedroom
- 18'8'' x 14'1''
- 5pc Bathroom
- 5'0'' x 12'5''
- Main level
- 2pc Bathroom
- 9'7'' x 8'10''
- Family room
- 14'5'' x 14'1''
- Eat in kitchen
- 9'1'' x 11'4''
- Dining room
- 13'0'' x 10'7''
- Living room
- 11'0'' x 13'0''
Listing Brokerage
- MLS® Listing
- 40655924
- Brokerage
- Royal LePage ProAlliance Realty, Brokerage
Similar homes for sale
These homes have similar price range, details and proximity to 964 PRESTWICK









