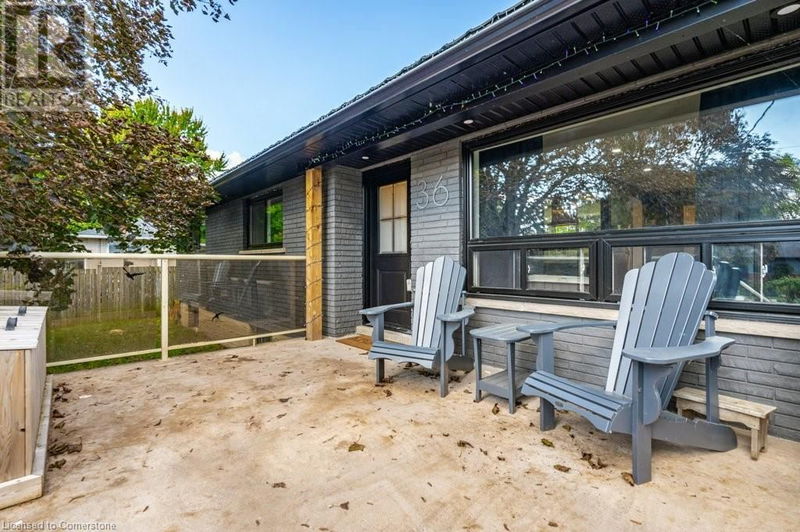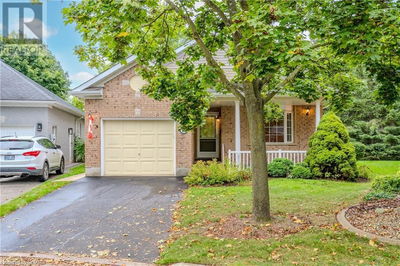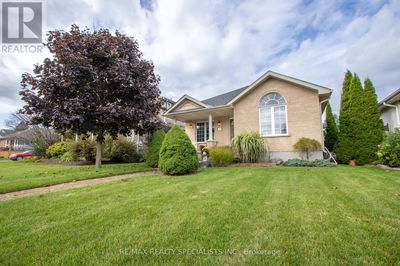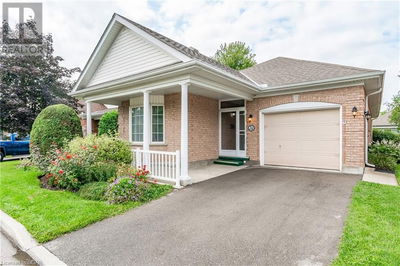36 DOUGLAS
53 - Fergus | Fergus
$949,000.00
Listed 5 days ago
- 2 bed
- 3 bath
- 2,339 sqft
- 4 parking
- Single Family
Property history
- Now
- Listed on Oct 2, 2024
Listed for $949,000.00
5 days on market
Location & area
Schools nearby
Home Details
- Description
- Do not miss this completely upgraded bungalow set on a 60 x 120 mature lot, close to schools, Grand River, shopping and historic downtown Fergus. Enter the main door to a bright open concept living room, kitchen with walk-in pantry, custom breakfast bar, gas stove, solid wood cabinets, stainless appliances and quartz countertops. Walk out from the dining area to large deck, hot tub, wood shed, hobby shed, fire pit and the fantastic man cave fully insulated garage workshop of 16 x 32 ft with its own 60amp panel and internet.Lets get back to this super home, the main floor has an upgraded 3 pce bathroom, a master bedroom with en-suite and walk in closet and a good sized 2nd bedroom. Now for the basement, a perfect set up for inlaws, a very large rec room with a wood fireplace, 2 additional bedrooms, 3 pce bathroom and large laundry room. (id:39198)
- Additional media
- https://youriguide.com/36_douglas_crescent_fergus_on/
- Property taxes
- $3,986.00 per year / $332.17 per month
- Basement
- Finished, Full
- Year build
- 1966
- Type
- Single Family
- Bedrooms
- 2 + 2
- Bathrooms
- 3
- Parking spots
- 4 Total
- Floor
- -
- Balcony
- -
- Pool
- -
- External material
- Brick
- Roof type
- -
- Lot frontage
- -
- Lot depth
- -
- Heating
- Forced air, Natural gas
- Fire place(s)
- -
- Basement
- Utility room
- 10'9'' x 10'11''
- Laundry room
- 10'3'' x 11'8''
- 3pc Bathroom
- 4' x 8'10''
- Bedroom
- 11'1'' x 10'3''
- Bedroom
- 11'6'' x 12'5''
- Recreation room
- 23'3'' x 30'2''
- Main level
- Bedroom
- 9'3'' x 12'4''
- Other
- 4'5'' x 10'11''
- Full bathroom
- 6'7'' x 7'11''
- Primary Bedroom
- 11'3'' x 12'9''
- 4pc Bathroom
- 6'9'' x 8'10''
- Dining room
- 8'9'' x 9'8''
- Living room
- 13'10'' x 15'4''
- Kitchen
- 8'8'' x 12'5''
Listing Brokerage
- MLS® Listing
- 40655963
- Brokerage
- PEAK REALTY LTD.
Similar homes for sale
These homes have similar price range, details and proximity to 36 DOUGLAS









