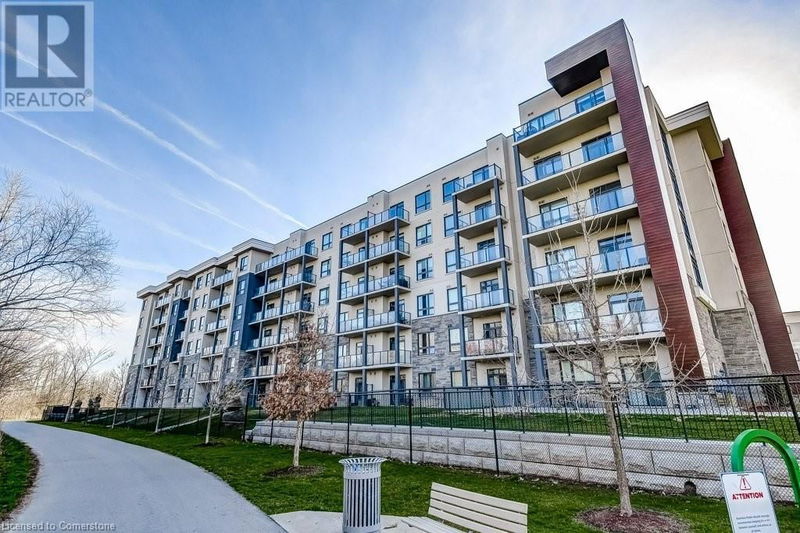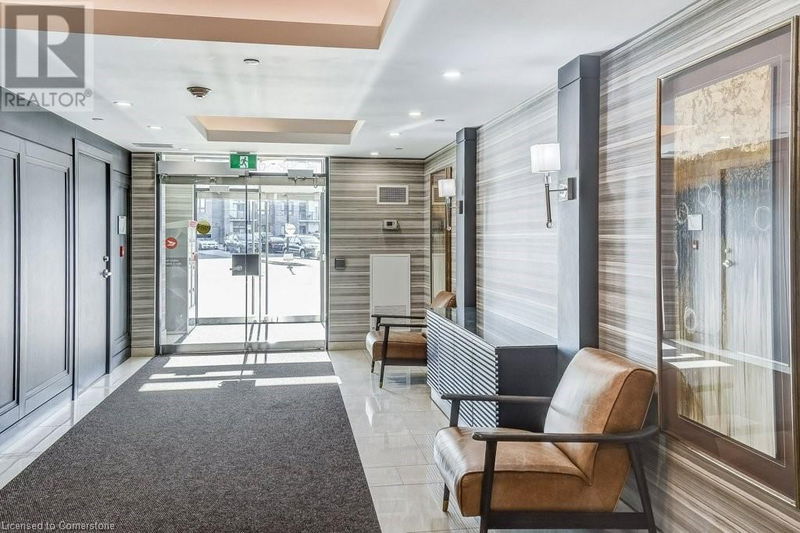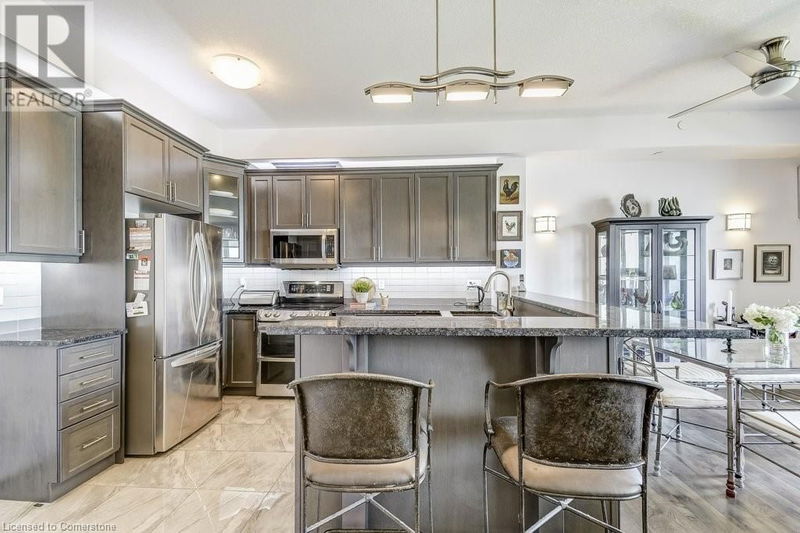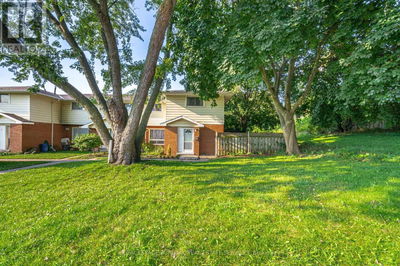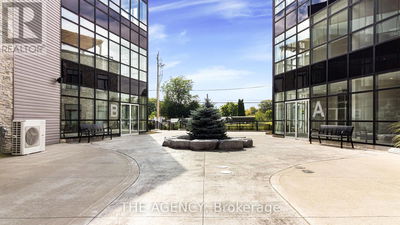125 SHOREVIEW
510 - Community Beach/Fifty Point | Stoney Creek
$719,900.00
Listed 8 days ago
- 2 bed
- 2 bath
- 1,125 sqft
- 2 parking
- Single Family
Property history
- Now
- Listed on Oct 1, 2024
Listed for $719,900.00
8 days on market
- Sep 17, 2024
- 22 days ago
Terminated
Listed for $749,900.00 • on market
- Sep 17, 2024
- 22 days ago
Terminated
Listed for $529,900.00 • on market
- Sep 13, 2024
- 27 days ago
Terminated
Listed for $699,000.00 • on market
- Sep 5, 2024
- 1 month ago
Terminated
Listed for $529,900.00 • on market
- Aug 9, 2024
- 2 months ago
Terminated
Listed for $515,000.00 • on market
- Jul 31, 2024
- 2 months ago
Terminated
Listed for $479,900.00 • on market
Location & area
Schools nearby
Home Details
- Description
- Discover unparalleled lakeside living at 125 Shoreview Place Unit 627 in the heart of Stoney Creek's Community Beach neighbourhood. This top-floor penthouse offers breathtaking panoramic views of Lake Ontario, boasting 1+1 bedrooms, 2 bathrooms, and approximately 1,125 square feet of modern living space. Enjoy the convenience of two lakeside balconies, an open-concept layout, and a chef’s kitchen with stainless steel appliances and a 2-tier peninsula island. The primary bedroom features a den overlooking the lake, 5-piece ensuite, and private balcony. Rarely available, this was originally 2 units combined into 1 large unit, providing ample room for relaxation and entertaining. Additional highlights include two underground parking spots, a storage locker, and access to waterfront trails. Easy access to the QEW for commuting to Toronto or Niagara. (id:39198)
- Additional media
- https://youriguide.com/627_125_shoreview_place_hamilton_on/
- Property taxes
- $9,432.00 per year / $786.00 per month
- Condo fees
- $950.47
- Basement
- None
- Year build
- 2018
- Type
- Single Family
- Bedrooms
- 2
- Bathrooms
- 2
- Pet rules
- -
- Parking spots
- 2 Total
- Parking types
- Underground | Visitor Parking
- Floor
- -
- Balcony
- -
- Pool
- -
- External material
- Concrete | Brick | Stone | Stucco
- Roof type
- -
- Lot frontage
- -
- Lot depth
- -
- Heating
- Heat Pump, Natural gas
- Fire place(s)
- -
- Locker
- -
- Building amenities
- Exercise Centre, Party Room
- Main level
- 3pc Bathroom
- 0’0” x 0’0”
- 5pc Bathroom
- 0’0” x 0’0”
- Bedroom
- 20'11'' x 11'6''
- Office
- 9'5'' x 5'3''
- Den
- 10'6'' x 8'11''
- Kitchen
- 14'11'' x 12'6''
- Dining room
- 11'9'' x 10'0''
- Living room
- 9'1'' x 17'8''
Listing Brokerage
- MLS® Listing
- 40655967
- Brokerage
- Royal LePage Burloak Real Estate Services
Similar homes for sale
These homes have similar price range, details and proximity to 125 SHOREVIEW
