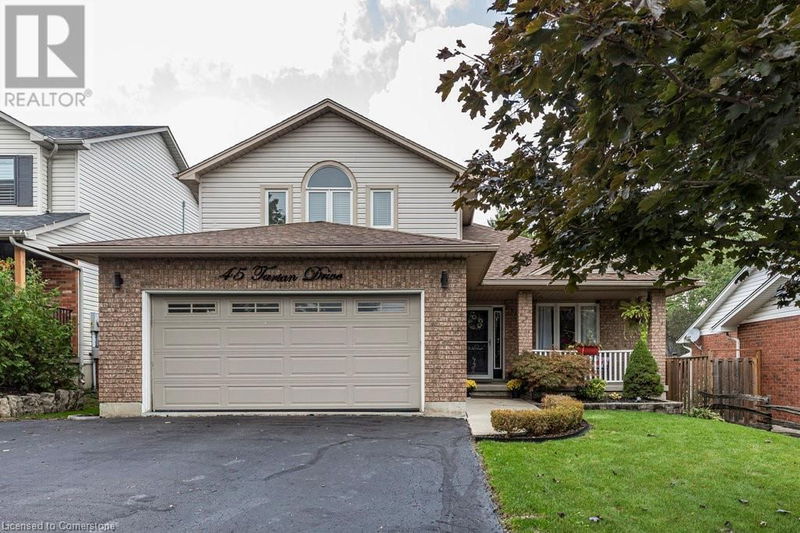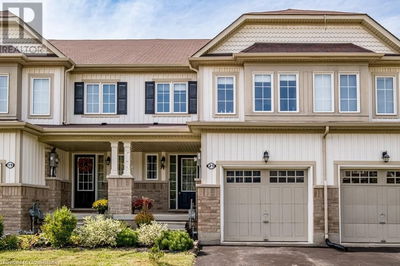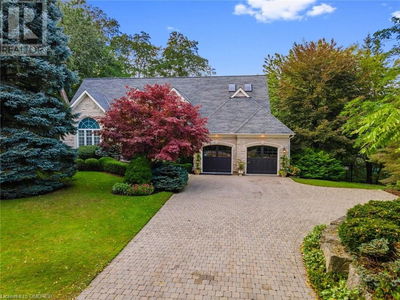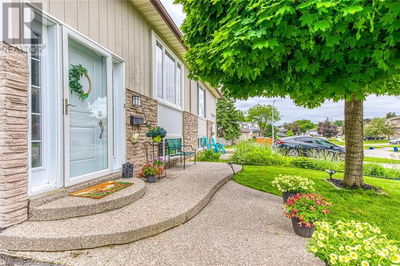45 TARTAN
633 - Caledonia South East | Caledonia
$899,000.00
Listed 5 days ago
- 3 bed
- 4 bath
- 2,963 sqft
- 8 parking
- Single Family
Property history
- Now
- Listed on Oct 1, 2024
Listed for $899,000.00
5 days on market
Location & area
Schools nearby
Home Details
- Description
- This charming three-bedroom detached home is situated in a desired sought-after neighbourhood, perfect for families or those looking to enjoy a vibrant community. This home features an large open-concept eat-in kitchen that seamlessly flows into the living and dining room area, creating a warm and inviting space for gatherings. With a convenient entrance to the backyard, you can easily transition from indoor cooking to outdoor entertaining. Complete with an above-ground pool, and a screened-in gazebo featuring a beautifully stained deck—ideal for gatherings ideal for summer relaxation and fun. This property is also equipped with a convenient gas line for your BBQ, making outdoor cooking a breeze. With ample outdoor space, this home is designed for both relaxation and entertaining, making it a true gem.Large finished basement with movie room/surround sound and den/office space.Ample parking space with heated garage.Don’t miss the opportunity to make this your dream home! (id:39198)
- Additional media
- http://sites.cathykoop.ca/45tartandrive
- Property taxes
- $4,875.00 per year / $406.25 per month
- Basement
- Finished, Full
- Year build
- 2000
- Type
- Single Family
- Bedrooms
- 3
- Bathrooms
- 4
- Parking spots
- 8 Total
- Floor
- -
- Balcony
- -
- Pool
- -
- External material
- Brick | Aluminum siding
- Roof type
- -
- Lot frontage
- -
- Lot depth
- -
- Heating
- Forced air
- Fire place(s)
- -
- Main level
- Laundry room
- 5'8'' x 8'2''
- 2pc Bathroom
- 3'4'' x 6'9''
- Family room
- 13'1'' x 17'0''
- Kitchen
- 10'11'' x 11'5''
- Living room
- 10'1'' x 16'9''
- Dining room
- 11'3'' x 14'7''
- Basement
- 3pc Bathroom
- 4'1'' x 11'2''
- Den
- 10'9'' x 22'9''
- Recreation room
- 15'2'' x 18'8''
- Second level
- 4pc Bathroom
- 5'1'' x 10'1''
- Bedroom
- 13'2'' x 11'2''
- Bedroom
- 9'9'' x 11'6''
- Full bathroom
- 8'9'' x 11'2''
- Primary Bedroom
- 11'11'' x 21'5''
Listing Brokerage
- MLS® Listing
- 40655985
- Brokerage
- Royal LePage State Realty
Similar homes for sale
These homes have similar price range, details and proximity to 45 TARTAN









