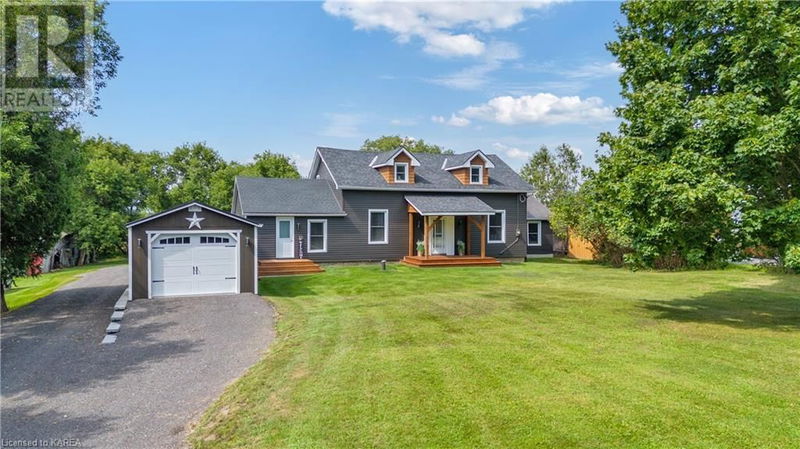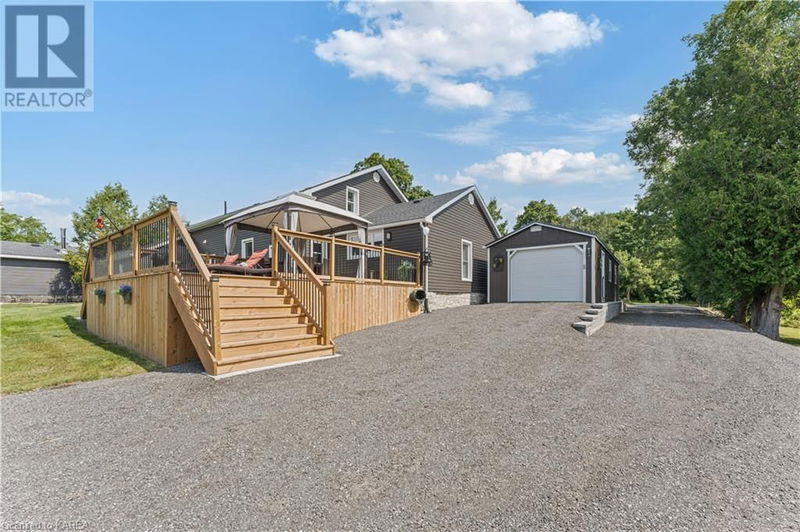3699 38
47 - Frontenac South | Kingston
$799,000.00
Listed 6 days ago
- 3 bed
- 3 bath
- 2,769 sqft
- 12 parking
- Single Family
Property history
- Now
- Listed on Oct 1, 2024
Listed for $799,000.00
6 days on market
Location & area
Schools nearby
Home Details
- Description
- Picture stepping out of your home onto your brand new back deck overlooking your private 2-acre escape . Your dream home is located just minutes north of Kingston. This remodelled century home masterfully marries historic charm with contemporary living. Boasting a complete kitchen transformation showcasing, refurbished original tin ceiling, custom cabinetry, state-of-the-art appliances, creating an ideal space for culinary pursuits and hosting. With three generously sized bedrooms, two and a half bathrooms, each meticulously redesigned. The character of the home is further enhanced with impeccably refinished original pine floors, while the brand-new stairs introduce an element of refined elegance. Every aspect of this home has been thoughtfully upgraded, including the installation of new windows that flood the interiors with natural light. The view to your private retreat and large backyard deck makes summer living space that much better. The expansive grounds, with their breathtaking vistas, present endless possibilities for outdoor leisure and entertainment. A detached custom garage offers not only ample storage for two cars, but also additional space for creative or practical endeavours. Newly installed Mechanical (include and energy heat pump), electrical and exterior upgrades ensure a seamless, efficient living. Please reach out today to book your private showing. (id:39198)
- Additional media
- https://www.youtube.com/watch?v=2Nqk2gbgaF0
- Property taxes
- $5,228.20 per year / $435.68 per month
- Basement
- Unfinished, Partial
- Year build
- 1870
- Type
- Single Family
- Bedrooms
- 3
- Bathrooms
- 3
- Parking spots
- 12 Total
- Floor
- -
- Balcony
- -
- Pool
- -
- External material
- Vinyl siding
- Roof type
- -
- Lot frontage
- -
- Lot depth
- -
- Heating
- Forced air, Propane
- Fire place(s)
- -
- Second level
- Bedroom
- 15'3'' x 13'11''
- Bedroom
- 19'5'' x 13'2''
- 5pc Bathroom
- 11'6'' x 9'4''
- Main level
- Storage
- 14'7'' x 21'11''
- Mud room
- 11'10'' x 7'7''
- 2pc Bathroom
- 6'11'' x 3'6''
- 4pc Bathroom
- 10'6'' x 11'9''
- Living room
- 15'4'' x 19'1''
- Primary Bedroom
- 15'6'' x 14'10''
- Dining room
- 15'3'' x 9'9''
- Eat in kitchen
- 15'3'' x 13'3''
Listing Brokerage
- MLS® Listing
- 40655004
- Brokerage
- RE/MAX Finest Realty Inc., Brokerage
Similar homes for sale
These homes have similar price range, details and proximity to 3699 38









