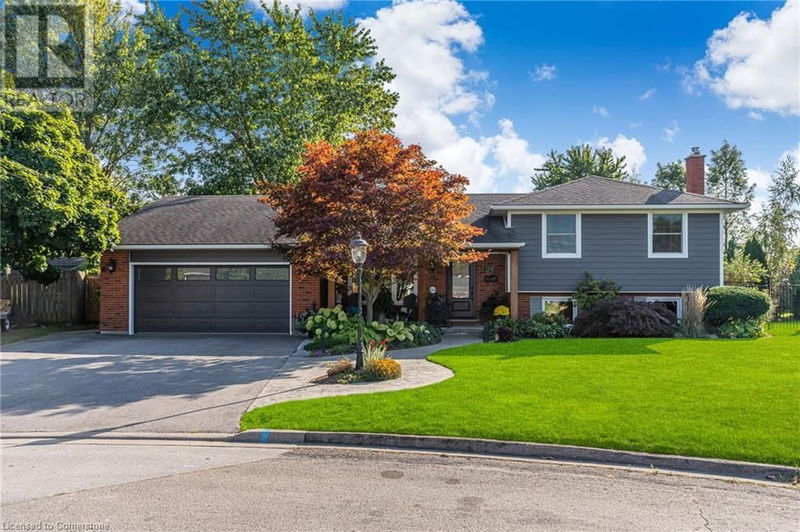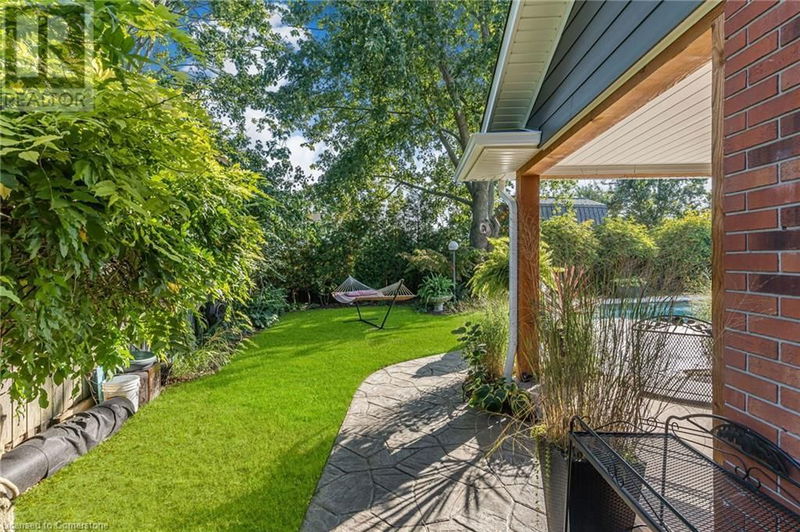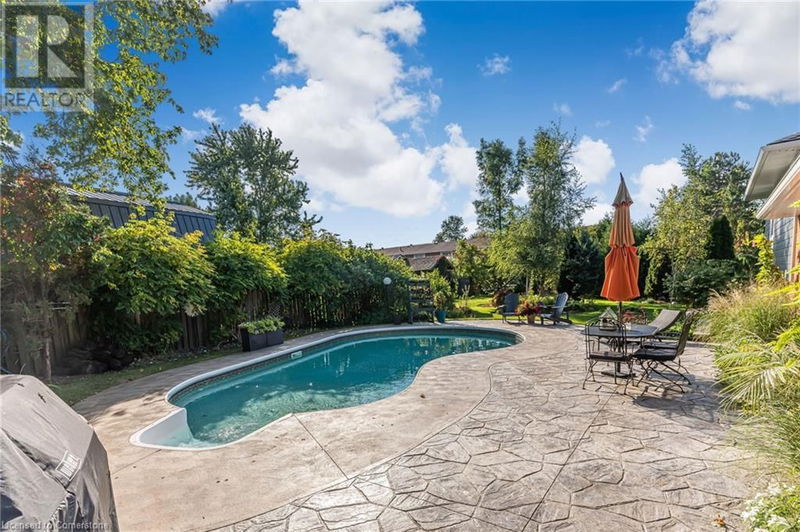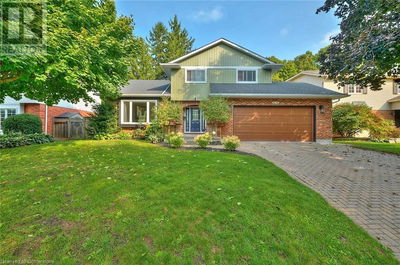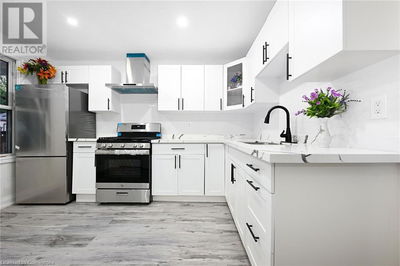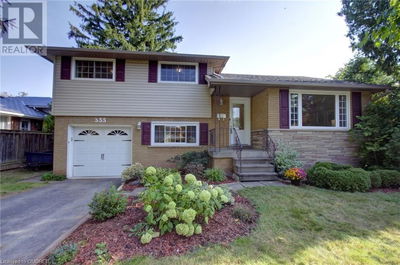34 KILLINS
057 - Smithville | Smithville
$899,900.00
Listed 5 days ago
- 3 bed
- 2 bath
- 2,255 sqft
- 6 parking
- Single Family
Property history
- Now
- Listed on Oct 2, 2024
Listed for $899,900.00
5 days on market
Location & area
Schools nearby
Home Details
- Description
- This beautifully renovated, fully finished 4-level side split is nestled away on a cul-de-sac & features a spectacular pie-shaped lot. The expansive fully fenced backyard gives you the perfect entertaining spot, with an inviting in-ground pool, a stamped concrete patio, a small stocked pond & a covered porch. Step inside to discover an open concept main floor that boasts hardwood flooring & a custom kitchen that has a generous island with a breakfast bar. The second level includes three bedrooms with double closets & carpet flooring, as well as a 4-piece bathroom with quartz countertops, ceramic tile flooring & a tub shower combination with a jacuzzi tub. The spacious walk-up lower level has large windows, carpet flooring & a wood-burning fireplace. The basement has vinyl flooring and includes a rec room & a bedroom, providing ample space for guests or family activities. The home has excellent curb appeal with a double-wide asphalt driveway & a stamped concrete walkway leading to a covered front porch. The pool was refurbished in 2013, with new water lines, liner, steps & concrete decking with holes for a “protect-a-child” fencing system. Double garage with direct entry to the home. Updates include: 2024 - soffits with pot lights/fascia/eavestroughs/siding, pool pump, front door/garage window; 2023 - garage door; 2022 - pool heater; 2019 - baseboard & interior doors; 2016 - kitchen; 2015 - topped up attic insulation; 2013-16 - windows/exterior doors; 2008 - shingles. (id:39198)
- Additional media
- https://book.allisonmediaco.com/sites/34-killins-st-smithville-on-l0r-2a0-12003908/branded
- Property taxes
- $4,940.74 per year / $411.73 per month
- Basement
- Finished, Full
- Year build
- 1979
- Type
- Single Family
- Bedrooms
- 3 + 1
- Bathrooms
- 2
- Parking spots
- 6 Total
- Floor
- -
- Balcony
- -
- Pool
- Inground pool
- External material
- Brick | Vinyl siding
- Roof type
- -
- Lot frontage
- -
- Lot depth
- -
- Heating
- Forced air, Natural gas
- Fire place(s)
- 1
- Basement
- Bedroom
- 17'2'' x 13'0''
- Cold room
- 18'8'' x 4'4''
- Utility room
- 12'4'' x 9'1''
- Storage
- 5'8'' x 12'4''
- Recreation room
- 12'1'' x 16'3''
- Lower level
- 3pc Bathroom
- 0’0” x 0’0”
- Family room
- 19'0'' x 26'6''
- Second level
- 4pc Bathroom
- 0’0” x 0’0”
- Bedroom
- 9'10'' x 9'3''
- Bedroom
- 10'0'' x 12'10''
- Primary Bedroom
- 11'9'' x 13'3''
- Main level
- Living room
- 12'11'' x 19'1''
- Dining room
- 9'5'' x 11'2''
- Kitchen
- 12'11'' x 19'1''
Listing Brokerage
- MLS® Listing
- 40655020
- Brokerage
- RE/MAX Escarpment Realty Inc.
Similar homes for sale
These homes have similar price range, details and proximity to 34 KILLINS
