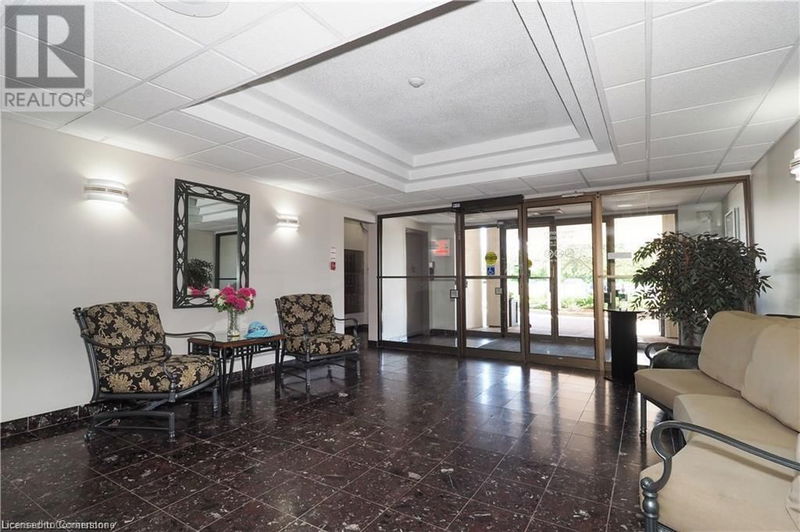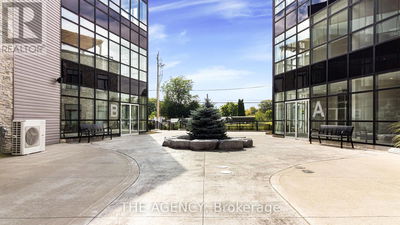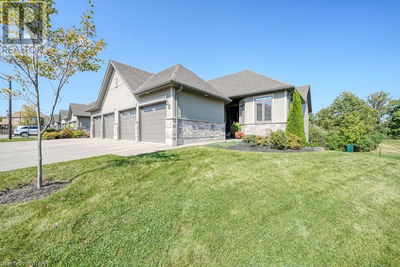260 SHELDON
212 - Downtown Kitchener/East Ward | Kitchener
$374,900.00
Listed 6 days ago
- 2 bed
- 1 bath
- 802 sqft
- 1 parking
- Single Family
Property history
- Now
- Listed on Oct 1, 2024
Listed for $374,900.00
6 days on market
- Oct 1, 2024
- 6 days ago
Terminated
Listed for $374,900.00 • on market
- Sep 9, 2024
- 28 days ago
Terminated
Listed for $389,000.00 • on market
- Aug 30, 2024
- 1 month ago
Terminated
Listed for $425,000.00 • on market
Location & area
Schools nearby
Home Details
- Description
- Here is an opportunity that doesn't come around very often. A ground floor level unit with a walkout to your own patio. This 2 bedroom,1 bathroom unit located at Spruce Grove features a secure underground assigned parking space, Indoor swimming pool, Tennis/Pickle ball court, games room, exercise room, sauna, party room and additional storage lockers [for rent].Located in a quiet mature neighborhood , this well kept condo complex is centrally located minutes from downtown Kitchener Memorial Auditorium, schools, churches and access to major highways. The 9 foot ceilings and open concept design give the unit an open friendly feeling while entertaining inside or outside on your patio. You will be impressed with how clean and quiet the building is and where pride of ownership truly shows. This unit is freshly painted with new carpet in both bedrooms and living room ready to move in. Don't miss out on this opportunity ,call today for your own private showing. (id:39198)
- Additional media
- -
- Property taxes
- $1,963.53 per year / $163.63 per month
- Condo fees
- $678.00
- Basement
- None
- Year build
- 1977
- Type
- Single Family
- Bedrooms
- 2
- Bathrooms
- 1
- Pet rules
- -
- Parking spots
- 1 Total
- Parking types
- Underground | Visitor Parking
- Floor
- -
- Balcony
- -
- Pool
- Indoor pool
- External material
- Brick
- Roof type
- -
- Lot frontage
- -
- Lot depth
- -
- Heating
- Forced air
- Fire place(s)
- -
- Locker
- -
- Building amenities
- Exercise Centre, Guest Suite, Party Room
- Main level
- 4pc Bathroom
- 4'9'' x 9'9''
- Bedroom
- 15'2'' x 4'10''
- Bedroom
- 14'2'' x 8'8''
- Living room
- 16'6'' x 15'9''
- Kitchen
- 7'6'' x 11'3''
Listing Brokerage
- MLS® Listing
- 40655025
- Brokerage
- RE/MAX TWIN CITY REALTY INC.
Similar homes for sale
These homes have similar price range, details and proximity to 260 SHELDON









