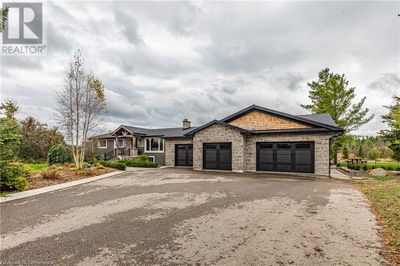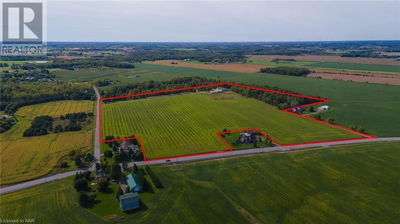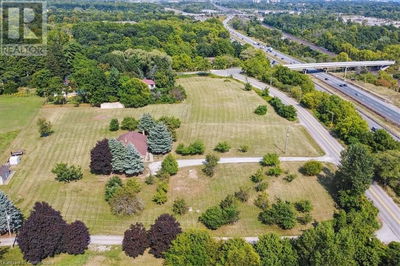1353 CAISTOR CENTRE
056 - West Lincoln | Caistor Centre
$3,575,000.00
Listed 6 days ago
- 3 bed
- 3 bath
- 3,391 sqft
- 21 parking
- Agriculture
Property history
- Now
- Listed on Sep 30, 2024
Listed for $3,575,000.00
6 days on market
- Sep 17, 2024
- 19 days ago
Terminated
Listed for $3,790,000.00 • on market
Location & area
Schools nearby
Home Details
- Description
- Follow the media links to get the full details - far too many to fit here! Not your typical custom country bungalow - masterfully built in 2020 over and above standard building specs. Lush hand-picked ceramics, hardwood, and custom finishes throughout. Vast and sprawling principle rooms including a 13-foot cathedral ceiling in the family room, an enourmous dining room that will easily seat 20 or more, and a showpiece solid-wood and quartz white kitchen with a 5x10-foot island with prep sink, breakfast area,and commercial-style appliances. Triple-wide sliding glass door to the 60-foot covered concrete veranda overlooking the fields. Master retreat with 5-piece ensuite and 2 closets. The main floor also features a den, 2 more bathrooms, 2 more bedrooms, and large laundry room. Inside access to a nine (yes,9) car heated garage. Meticulous and over-the-top attention to the foundation (12 walls, 9 insulated floor, and 9' tall), framing (2x6 inside and out, 16 OC roof trusses, soundproofed) insulation, electrical, plumbing, and future options (double-size septic out to the side, basement wide open, impeller on sump for bsmt bathrm). Unobstructed views for a thousand meters! True, natural privacy in the middle of 100 acres of the highest quality farmland in West Lincoln, 97% arable. (id:39198)
- Additional media
- https://propertyvision.ca/tour/12676
- Property taxes
- $8,650.00 per year / $720.83 per month
- Basement
- Partially finished, Full
- Year build
- 2020
- Type
- Agriculture
- Bedrooms
- 3
- Bathrooms
- 3
- Parking spots
- 21 Total
- Floor
- -
- Balcony
- -
- Pool
- -
- External material
- Concrete | Brick | Stone
- Roof type
- -
- Lot frontage
- -
- Lot depth
- -
- Heating
- Forced air, Propane
- Fire place(s)
- -
- Basement
- Storage
- 7'0'' x 60'0''
- Storage
- 7'6'' x 66'0''
- Other
- 37'0'' x 76'0''
- Main level
- Laundry room
- 8'0'' x 1'0''
- 4pc Bathroom
- 8'0'' x 8'6''
- Bedroom
- 11'10'' x 15'0''
- Bedroom
- 11'10'' x 15'0''
- 5pc Bathroom
- 9'4'' x 11'0''
- Primary Bedroom
- 13'10'' x 17'9''
- 2pc Bathroom
- 5'0'' x 9'10''
- Other
- 10'0'' x 14'0''
- Breakfast
- 10'0'' x 14'0''
- Kitchen
- 17'10'' x 21'4''
- Sitting room
- 14'0'' x 14'0''
- Dining room
- 14'6'' x 20'6''
- Living room
- 18'0'' x 22'1''
- Foyer
- 10'1'' x 12'5''
Listing Brokerage
- MLS® Listing
- 40655189
- Brokerage
- Apex Results Realty Inc.
Similar homes for sale
These homes have similar price range, details and proximity to 1353 CAISTOR CENTRE








