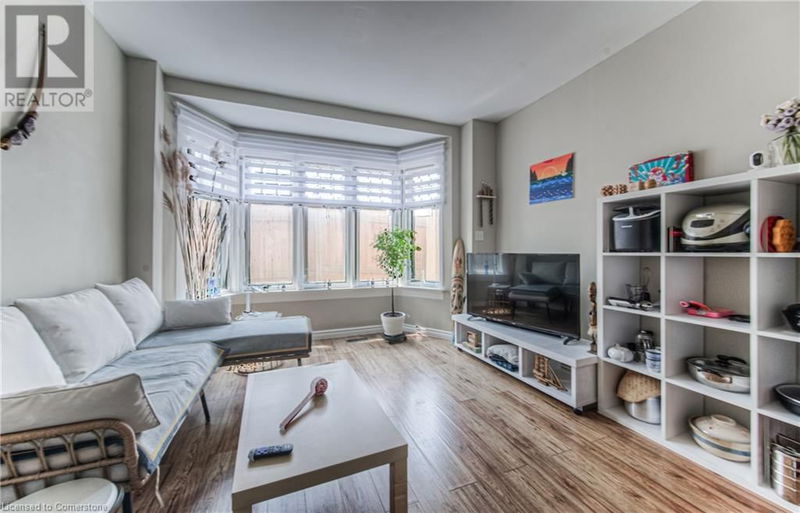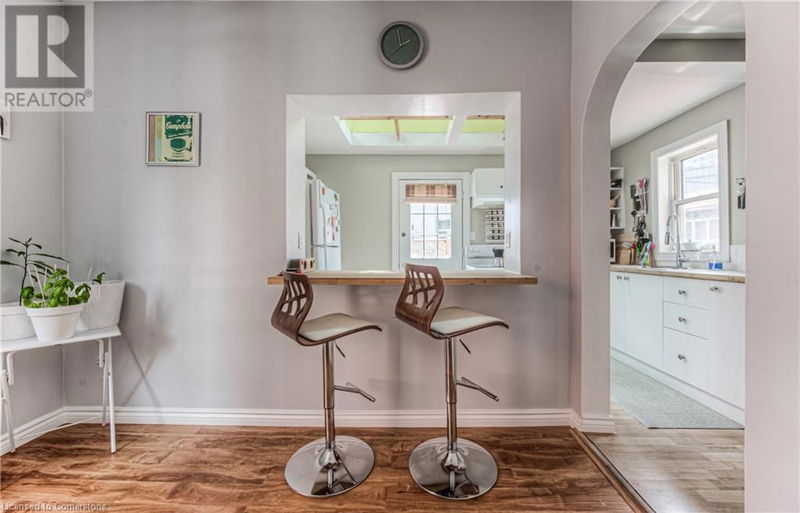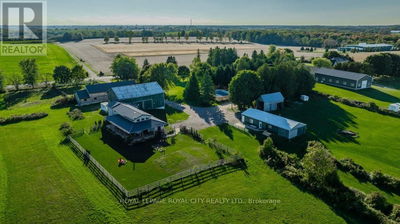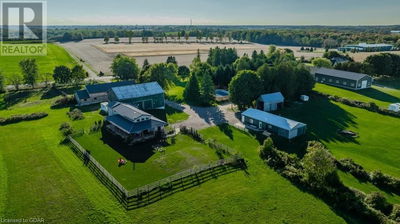21 WELLINGTON
114 - Uptown Waterloo/North Ward | Kitchener
$675,000.00
Listed 7 days ago
- 6 bed
- 3 bath
- 2,002 sqft
- 2 parking
- Single Family
Property history
- Now
- Listed on Oct 1, 2024
Listed for $675,000.00
7 days on market
- Oct 1, 2024
- 7 days ago
Terminated
Listed for $675,000.00 • on market
- Sep 23, 2024
- 15 days ago
Terminated
Listed for $713,000.00 • on market
- Aug 29, 2024
- 1 month ago
Terminated
Listed for $789,000.00 • on market
Location & area
Schools nearby
Home Details
- Description
- Welcome to this well-maintained 2.5-story century home, featuring 6 bedrooms and rich with character. Ideally situated between uptown Waterloo and the Kitchener tech hub, this property offers prime investment potential with its proximity to major attractions. It’s within walking distance to Google, the hospital, an ION stop, the train station, grocery stores, and the popular Spur Line Trail—placing you in the center of a thriving community. This charming home has preserved its original appeal, enhanced by a large, inviting porch and updated laminate flooring. The custom-built sunroom adds a unique touch, perfect for additional living space. Recent upgrades include new fascia, exterior paint on the side and back, fresh paint throughout the first and second floors, modern light fixtures, a stylish bamboo countertop and double sink in the kitchen, a freshly painted deck, removal of the chimney, and new curtains on the main floor. This is a great opportunity for investors—schedule your showing today! (id:39198)
- Additional media
- https://youriguide.com/mqp9r_21_wellington_st_n_kitchener_on/
- Property taxes
- $3,411.18 per year / $284.27 per month
- Basement
- Unfinished, Full
- Year build
- -
- Type
- Single Family
- Bedrooms
- 6
- Bathrooms
- 3
- Parking spots
- 2 Total
- Floor
- -
- Balcony
- -
- Pool
- -
- External material
- Brick | Vinyl siding
- Roof type
- -
- Lot frontage
- -
- Lot depth
- -
- Heating
- Forced air, Natural gas
- Fire place(s)
- -
- Main level
- Family room
- 11'9'' x 12'11''
- Kitchen
- 12'0'' x 12'11''
- Dining room
- 16'0'' x 10'8''
- Bedroom
- 10'8'' x 11'8''
- 2pc Bathroom
- 4'8'' x 5'5''
- Third level
- Bedroom
- 13'5'' x 17'7''
- Bedroom
- 9'8'' x 18'4''
- 3pc Bathroom
- 7'9'' x 9'9''
- Second level
- Sunroom
- 6'7'' x 13'4''
- Primary Bedroom
- 7'11'' x 10'9''
- Den
- 9'4'' x 10'7''
- Bedroom
- 9'4'' x 10'8''
- Bedroom
- 9'10'' x 10'10''
- 3pc Bathroom
- 8'4'' x 6'8''
Listing Brokerage
- MLS® Listing
- 40655208
- Brokerage
- RE/MAX TWIN CITY REALTY INC.
Similar homes for sale
These homes have similar price range, details and proximity to 21 WELLINGTON









