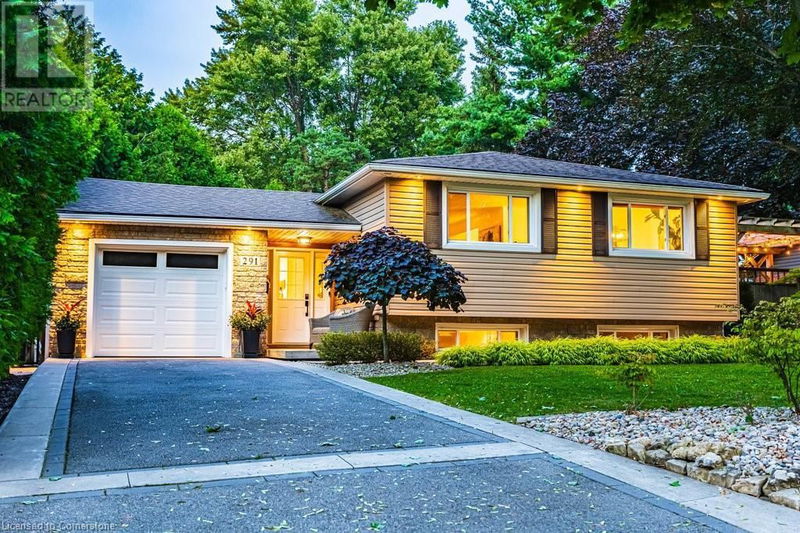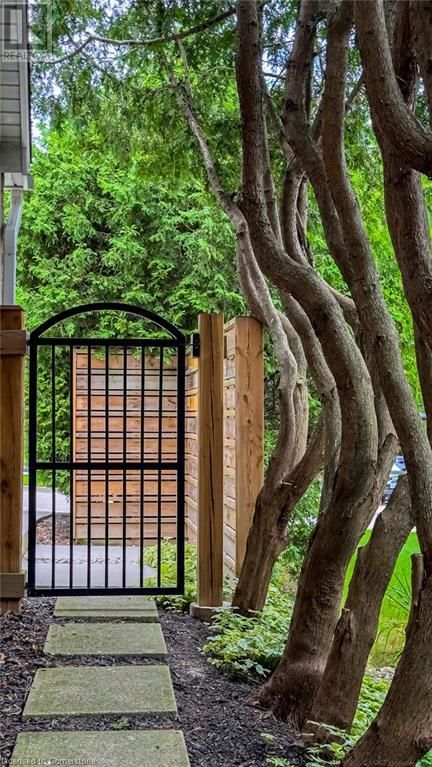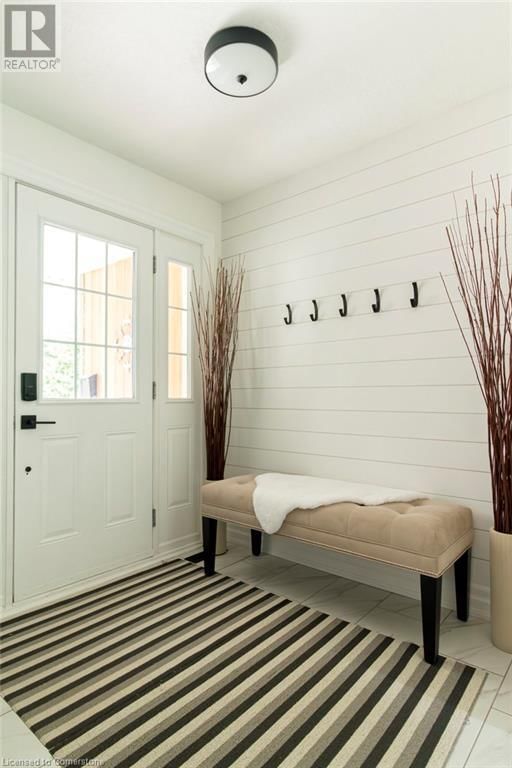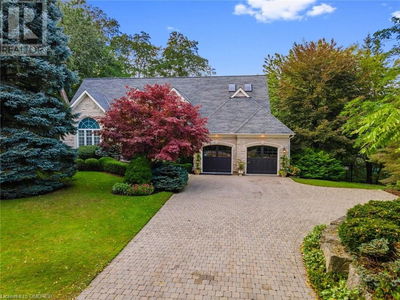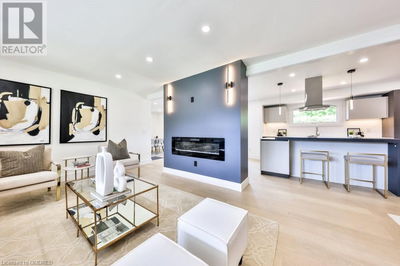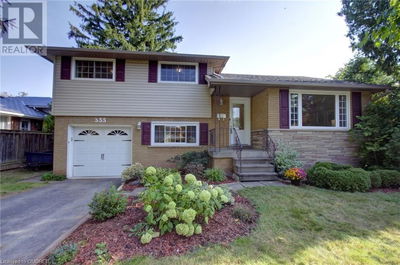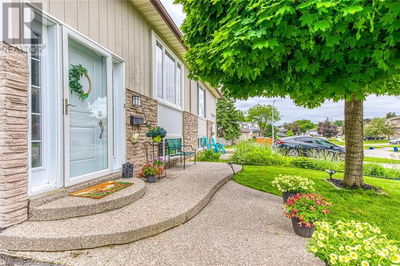291 APPLEBY
426 - Harmony Hall | Ancaster
$1,235,900.00
Listed 6 days ago
- 3 bed
- 2 bath
- 2,596 sqft
- 3 parking
- Single Family
Property history
- Now
- Listed on Sep 30, 2024
Listed for $1,235,900.00
6 days on market
Location & area
Schools nearby
Home Details
- Description
- Welcome to your dream home—your very own Muskoka in the City! Nestled in a sought-after Ancaster location, this impeccably maintained raised ranch is set on a beautifully landscaped 68'x107' lot, offering a private, park-like oasis right in your backyard. From the moment you arrive, you’ll be captivated by the inviting atmosphere and modern comforts that make this property truly special.This beautifully maintained raised ranch, situated on a mature 68'x107' lot in a desirable Ancaster location, invites you in with its stunning professional landscaping. The open-concept main level spans 1,418 sqft and features an updated, spacious kitchen equipped with stainless steel appliances and a quartz peninsula, complete with extra drawers and cupboards for all your culinary needs. Experience seamless indoor-outdoor living with a kitchen walkout leading to a large deck adorned with a pergola and a gas hookup for your BBQ. The steps down lead to a stone patio, perfect for outdoor lounging and entertaining family and friends. Inside, the living room captures attention with a focal-point fireplace framed by a rustic wood beam mantel. It opens up to a dining room bathed in natural light, highlighted by stylish rustic shelves. The home boasts three generously sized bedrooms, each with ample closet space, and a stunning 5-piece bathroom featuring quartz counters, double sinks, heated tile floors, and a convenient laundry niche. The fully finished lower level is versatile and ideal for in-law accommodations. It includes an L-shaped rec room with a wet bar, an additional bedroom, an office, and a 3-piece bath with a second laundry setup. A convenient walk-up leads directly to the side and backyard. Additional features include central air conditioning and a newly owned hot water heater (2023-24). This home seamlessly combines modern comforts with tasteful style, all set in a peaceful, park-like environment. Don’t miss the chance to make this exceptional property your own! (id:39198)
- Additional media
- https://tours.vogelcreative.ca/291appelbyroad/?mls
- Property taxes
- $5,934.00 per year / $494.50 per month
- Basement
- Finished, Full
- Year build
- 1968
- Type
- Single Family
- Bedrooms
- 3 + 1
- Bathrooms
- 2
- Parking spots
- 3 Total
- Floor
- -
- Balcony
- -
- Pool
- -
- External material
- Brick | Stone | Vinyl siding
- Roof type
- -
- Lot frontage
- -
- Lot depth
- -
- Heating
- Forced air, Natural gas
- Fire place(s)
- -
- Main level
- Laundry room
- 8'5'' x 6'5''
- Bedroom
- 10'0'' x 9'8''
- Bedroom
- 10'3'' x 13'5''
- 5pc Bathroom
- 8'5'' x 6'5''
- Primary Bedroom
- 16'1'' x 12'11''
- Eat in kitchen
- 13'1'' x 13'
- Dining room
- 10'0'' x 13'1''
- Living room
- 23'6'' x 13'1''
- Foyer
- 16'2'' x 6'7''
- Lower level
- Utility room
- 8' x 6'
- Storage
- 5'10'' x 4'8''
- Laundry room
- 8'5'' x 6'5''
- Office
- 13'9'' x 11'4''
- Bedroom
- 13'5'' x 11'5''
- 3pc Bathroom
- 9'11'' x 11'1''
- Recreation room
- 9'6'' x 11'5''
- Recreation room
- 14'5'' x 22'10''
Listing Brokerage
- MLS® Listing
- 40655235
- Brokerage
- Royal LePage State Realty
Similar homes for sale
These homes have similar price range, details and proximity to 291 APPLEBY
