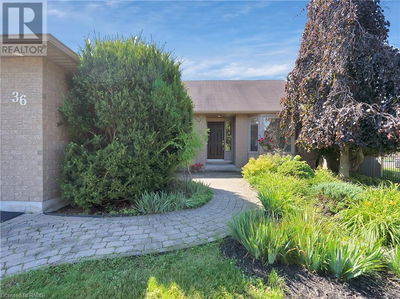20 WILLOW
2106 - Green Lane Park | Paris
$564,900.00
Listed about 3 hours ago
- 3 bed
- 1 bath
- 1,206 sqft
- 3 parking
- Single Family
Open House
Property history
- Now
- Listed on Oct 9, 2024
Listed for $564,900.00
0 days on market
Location & area
Schools nearby
Home Details
- Description
- Welcome to 20 Willow Street, a charming semi-detached home that backs onto the Grand River! This home is perfect for first-time buyers, offering a blend of character and modern updates. The main floor features open concept living and dining room with large windows allowing lots of natural light, hardwood flooring and crown moulding. The kitchen features a gas stove, white cabinetry and a convenient door leading to the backyard, offering easy access for outdoor barbequing or bringing in groceries. The open staircase leads to the upper level where you will find new laminate flooring, 3 bedrooms, with the primary bedroom retaining its original pine flooring. The renovated 4 piece bathroom includes a custom vanity and heated floors for a touch of luxury. Sit outside on the convenient covered front porch that overlooks a peaceful rain garden or enjoy the rear of the property which offers a fenced yard, a brick patio area, and a storage shed, along with a cozy firepit perched on the hill with stunning views of the Grand River—perfect for enjoying sunsets or watching the blue herons and ducks. This home is ideally located close to downtown, local shops and amenities, and the scenic rail trail. (id:39198)
- Additional media
- https://youtu.be/W1hd1I7TVAs
- Property taxes
- $2,477.66 per year / $206.47 per month
- Basement
- Unfinished, Full
- Year build
- 1910
- Type
- Single Family
- Bedrooms
- 3
- Bathrooms
- 1
- Parking spots
- 3 Total
- Floor
- -
- Balcony
- -
- Pool
- -
- External material
- Brick
- Roof type
- -
- Lot frontage
- -
- Lot depth
- -
- Heating
- Forced air, Natural gas
- Fire place(s)
- -
- Basement
- Other
- 21'6'' x 24'1''
- Second level
- Primary Bedroom
- 9'0'' x 13'11''
- Bedroom
- 11'0'' x 9'0''
- Bedroom
- 10'10'' x 8'9''
- 4pc Bathroom
- 0’0” x 0’0”
- Main level
- Kitchen
- 9'8'' x 11'8''
- Dining room
- 11'5'' x 13'3''
- Living room
- 14'4'' x 10'8''
- Foyer
- 4'1'' x 11'0''
Listing Brokerage
- MLS® Listing
- 40655240
- Brokerage
- Peak Realty Ltd.
Similar homes for sale
These homes have similar price range, details and proximity to 20 WILLOW




