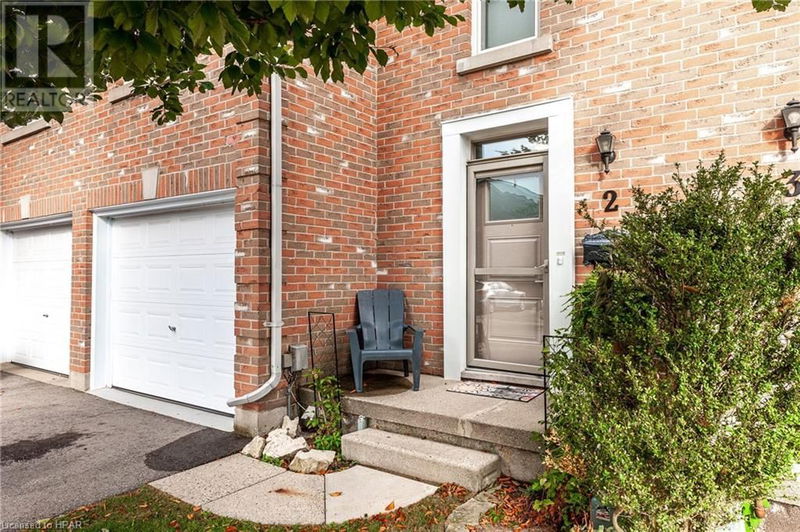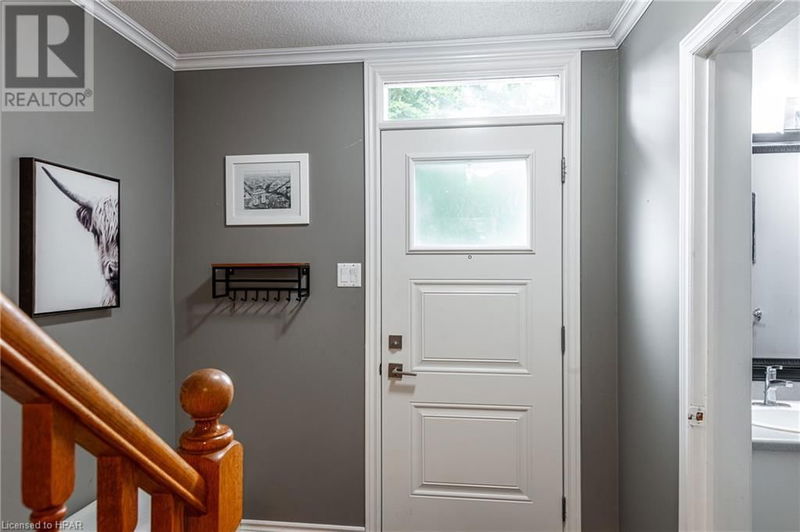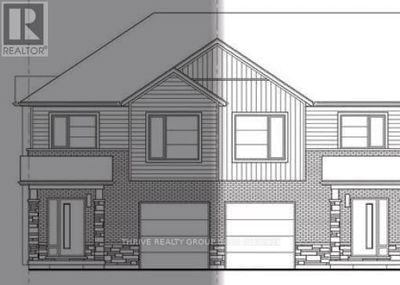405 SPRINGBANK
Woodstock - North | Woodstock
$549,900.00
Listed 6 days ago
- 3 bed
- 3 bath
- 1,565 sqft
- 2 parking
- Single Family
Property history
- Now
- Listed on Oct 1, 2024
Listed for $549,900.00
6 days on market
Location & area
Schools nearby
Home Details
- Description
- Move-in ready 3-bedroom, 2.5-bathroom condo townhouse in North Woodstock offers a fully finished interior with an attached garage and private driveway. The home features hardwood flooring throughout the main and upper levels, a sleek white kitchen, gas fireplaces on the main floor and walkout to the private deck. Upstairs, you'll find three spacious bedrooms, all with hardwood floors and ample closet space, including a primary suite with a walk-in closet and custom shelving, plus a 4-piece ensuite. A second full bathroom completes the upper level. The fully finished basement includes a large rec. room with custom cabinetry, and an electric fireplace. The exterior is beautifully landscaped, with a quiet backyard area, perfect for relaxing outdoors. Located close to amenities, schools and more, for a small monthly condo fee, there is good value with decks, doors, ground maintenance, landscaping, parking, roof, snow removal and windows all taken care of. Click on the virtual tour link, view the floor plans, photos, layout and YouTube link and then call your REALTOR® to schedule your private viewing of this great property! (id:39198)
- Additional media
- https://youriguide.com/2_405_springbank_ave_woodstock_on/
- Property taxes
- $2,666.87 per year / $222.24 per month
- Condo fees
- $325.00
- Basement
- Finished, Full
- Year build
- 1990
- Type
- Single Family
- Bedrooms
- 3
- Bathrooms
- 3
- Pet rules
- -
- Parking spots
- 2 Total
- Parking types
- Attached Garage
- Floor
- -
- Balcony
- -
- Pool
- -
- External material
- Brick | Vinyl siding
- Roof type
- -
- Lot frontage
- -
- Lot depth
- -
- Heating
- Forced air, Natural gas
- Fire place(s)
- 2
- Locker
- -
- Building amenities
- -
- Basement
- Utility room
- 15'0'' x 3'1''
- Recreation room
- 0’0” x 0’0”
- Second level
- Bedroom
- 13'2'' x 11'7''
- Bedroom
- 13'3'' x 8'10''
- Primary Bedroom
- 20'2'' x 12'0''
- Full bathroom
- 0’0” x 0’0”
- 4pc Bathroom
- 0’0” x 0’0”
- Main level
- Living room
- 19'3'' x 11'3''
- Kitchen
- 10'2'' x 9'0''
- Foyer
- 8'6'' x 7'3''
- Dining room
- 10'0'' x 12'2''
- 2pc Bathroom
- 0’0” x 0’0”
Listing Brokerage
- MLS® Listing
- 40655303
- Brokerage
- RE/MAX a-b Realty Ltd (St. Marys) Brokerage
Similar homes for sale
These homes have similar price range, details and proximity to 405 SPRINGBANK









