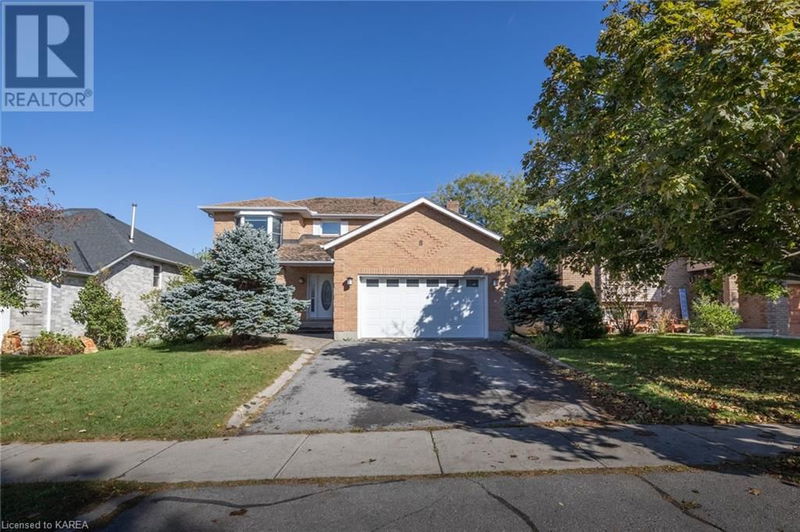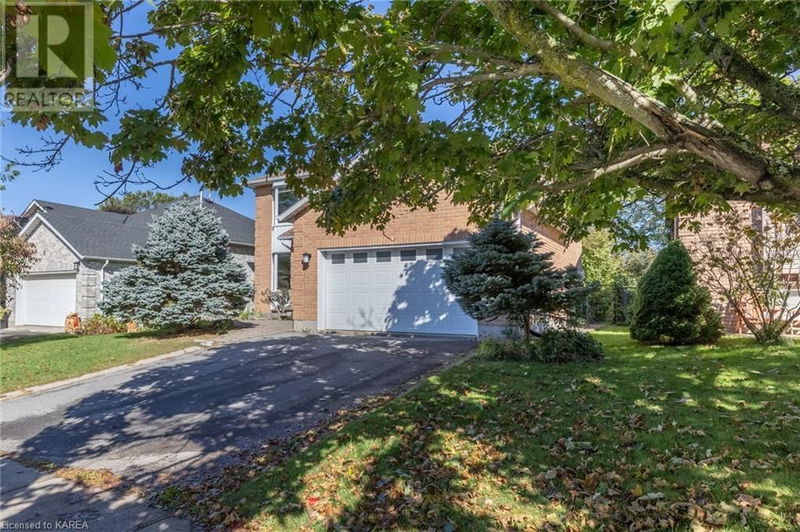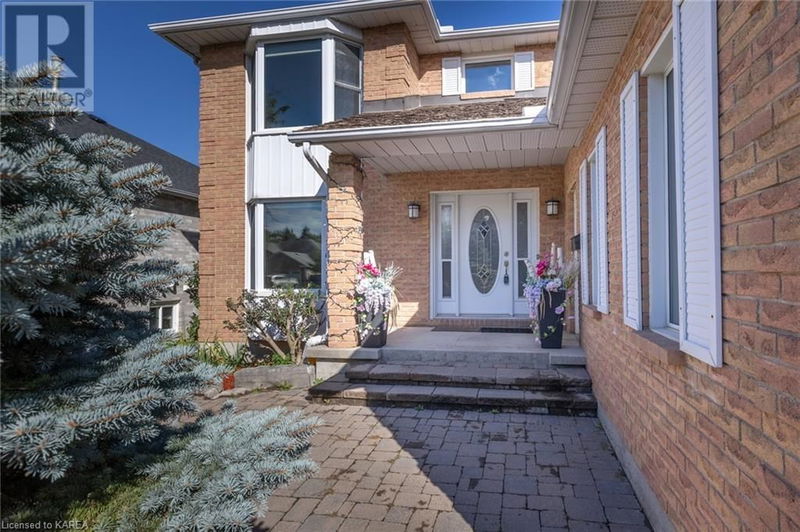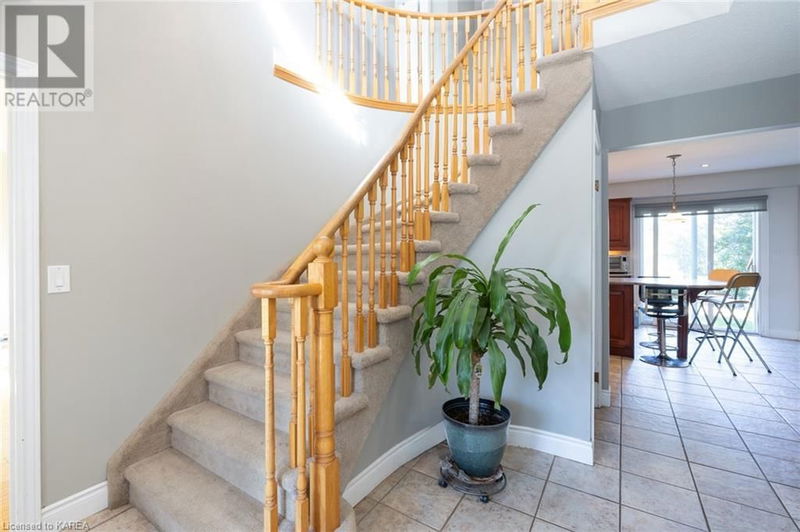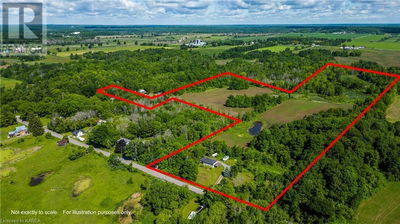8 BUCKINGHAM
13 - Kingston East (incl Barret Crt) | Kingston
$699,900.00
Listed 7 days ago
- 3 bed
- 3 bath
- 2,504 sqft
- 4 parking
- Single Family
Property history
- Now
- Listed on Sep 30, 2024
Listed for $699,900.00
7 days on market
Location & area
Schools nearby
Home Details
- Description
- Kingston East opportunity. Solid all brick family home with classic layout located on a quiet cul de sac street with no rear neighbours. Enter to foyer with dramatic circular stair case. The main floor features hardwood and tile floors, a large kitchen with center island, built in appliances & gas stove, a sunk-in family room with gas fireplace, a dining/living room combo, powder room, laundry room and separate door to the side yard. Upstairs the primary bedroom features a walk-in closet and ensuite bathroom. There are 2 additional bedrooms & 3 piece bathroom. The basement features a large rec-room, bedroom and plenty of storage. Outside the fenced back yard you will find a kidney shaped in-ground pool with concrete patio & pool shed. This home also features central air & a 2 car garage. Please be aware that a new roof will be required and has been factored into list price. With some imagination and some updating this house could be a wonderful place to raise a family. Walkable to area schools, close to amenities, CFB Kingston, Queens U, hospitals, easy access to 401 & close to downtown. There's alot to offer here. (id:39198)
- Additional media
- https://my.matterport.com/show/?m=UwgG87sPMMH
- Property taxes
- $5,238.64 per year / $436.55 per month
- Basement
- Finished, Full
- Year build
- 1989
- Type
- Single Family
- Bedrooms
- 3
- Bathrooms
- 3
- Parking spots
- 4 Total
- Floor
- -
- Balcony
- -
- Pool
- -
- External material
- Brick
- Roof type
- -
- Lot frontage
- -
- Lot depth
- -
- Heating
- Forced air, Natural gas
- Fire place(s)
- -
- Basement
- Recreation room
- 16'10'' x 23'5''
- Second level
- 3pc Bathroom
- 7'8'' x 8'6''
- Full bathroom
- 6'8'' x 10'3''
- Bedroom
- 10'10'' x 12'8''
- Bedroom
- 12'3'' x 12'8''
- Primary Bedroom
- 11'4'' x 17'0''
- Main level
- Laundry room
- 6'9'' x 14'0''
- 2pc Bathroom
- 2'8'' x 7'4''
- Living room
- 11'7'' x 14'9''
- Dining room
- 9'5'' x 13'7''
- Kitchen
- 13'3'' x 15'6''
- Family room
- 10'8'' x 17'8''
Listing Brokerage
- MLS® Listing
- 40655319
- Brokerage
- Royal LePage ProAlliance Realty, Brokerage
Similar homes for sale
These homes have similar price range, details and proximity to 8 BUCKINGHAM
