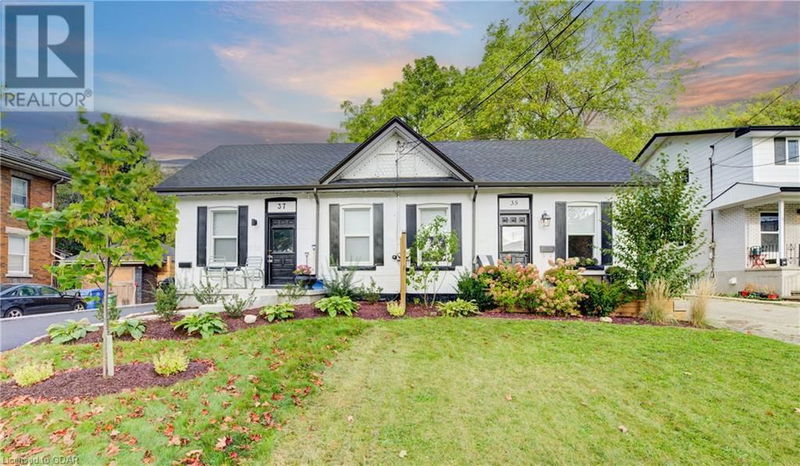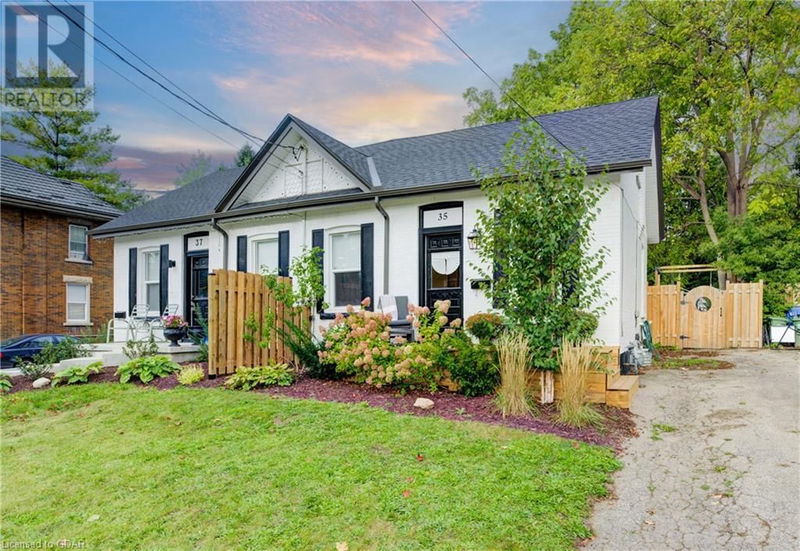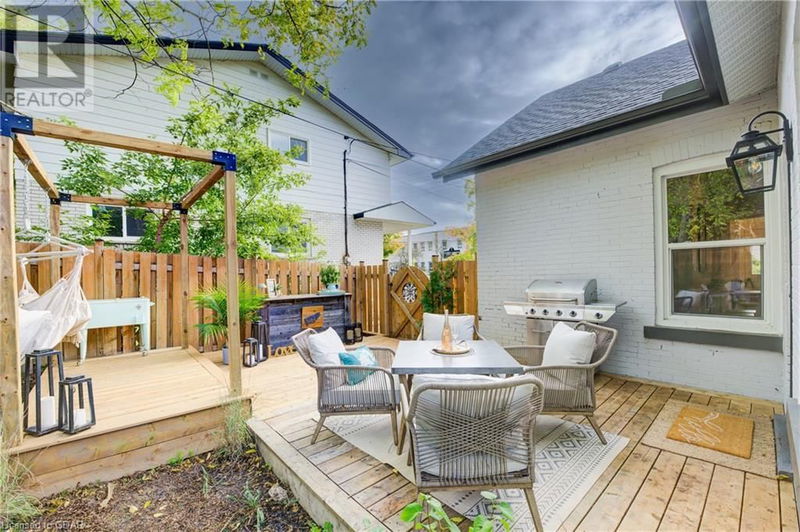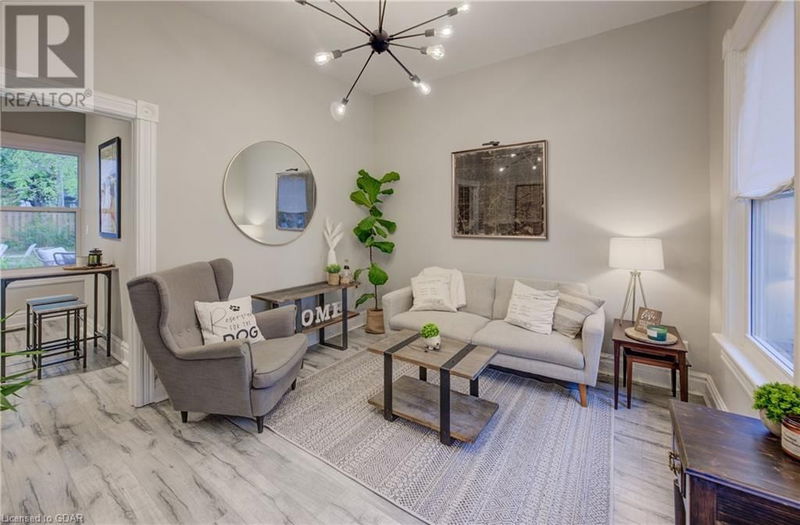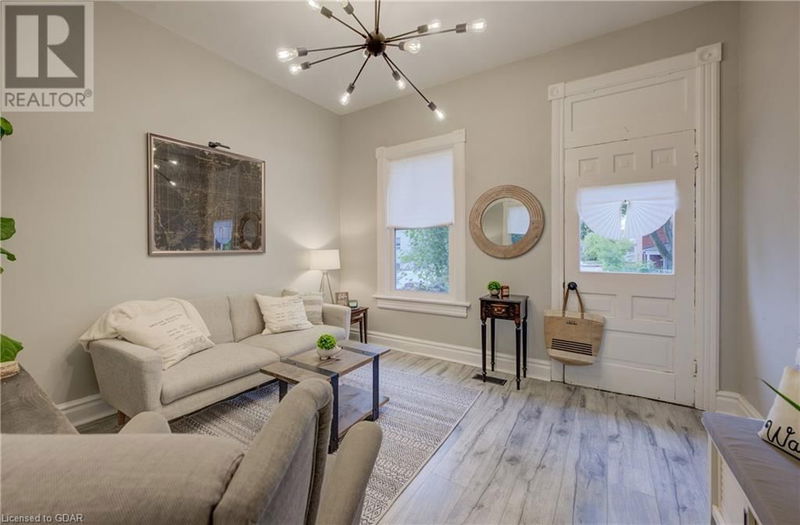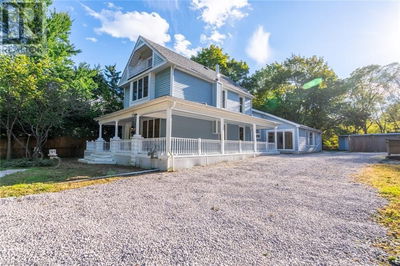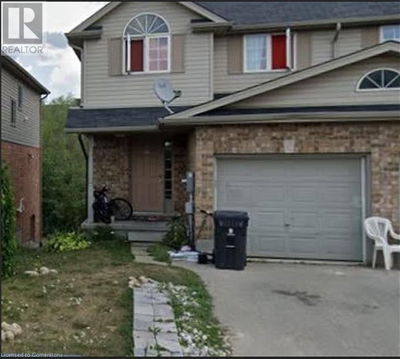35 FOUNTAIN
1 - Downtown | Guelph
$585,000.00
Listed 10 days ago
- 3 bed
- 1 bath
- 727 sqft
- 3 parking
- Single Family
Property history
- Now
- Listed on Sep 30, 2024
Listed for $585,000.00
10 days on market
Location & area
Schools nearby
Home Details
- Description
- Welcome to 35 Fountain St. W., where the vibrant downtown lifestyle meets cozy charm! This semi-detached century home is just a block away from the GO train — your direct route to Toronto, making city commuting a breeze. Step outside and dive into the energy of downtown with trendy cafes, unique shops, and the lively Guelph Farmers Market just a 3-minute stroll away. Enjoy fresh produce, sip on local brews, and explore the best dining spots nearby — it’s all at your fingertips! Inside, this cute and updated 3-bedroom, 1-bath gem packs a punch with 851 sq' of stylish living. The oversized backyard with a brand-new deck is perfect for summer BBQs or quiet evenings under the stars. Recent upgrades include gorgeous quartz countertops (2021), fresh laminate flooring, and a renovated bath, plus all-new electrical and plumbing. With new windows and basement waterproofing (2020) under a 25-year transferable warranty, you can move in and relax without a worry! Whether you’re a first-time homebuyer, new family, downsizer, or savvy investor, 35 Fountain St. W. offers a rare opportunity to embrace downtown Guelph living. Don’t wait — come see your new adventure today! (id:39198)
- Additional media
- https://youriguide.com/35_fountain_street_west_guelph_on/
- Property taxes
- $3,589.42 per year / $299.12 per month
- Basement
- Unfinished, Full
- Year build
- -
- Type
- Single Family
- Bedrooms
- 3
- Bathrooms
- 1
- Parking spots
- 3 Total
- Floor
- -
- Balcony
- -
- Pool
- -
- External material
- Brick
- Roof type
- -
- Lot frontage
- -
- Lot depth
- -
- Heating
- Forced air, Natural gas
- Fire place(s)
- -
- Second level
- Bedroom
- 5'11'' x 21'0''
- Main level
- 4pc Bathroom
- 4'11'' x 5'5''
- Bedroom
- 10'11'' x 8'3''
- Bedroom
- 10'9'' x 7'5''
- Den
- 10'9'' x 10'9''
- Living room
- 10'9'' x 12'4''
- Kitchen
- 11'4'' x 9'10''
Listing Brokerage
- MLS® Listing
- 40655337
- Brokerage
- Royal LePage Royal City Realty
Similar homes for sale
These homes have similar price range, details and proximity to 35 FOUNTAIN
