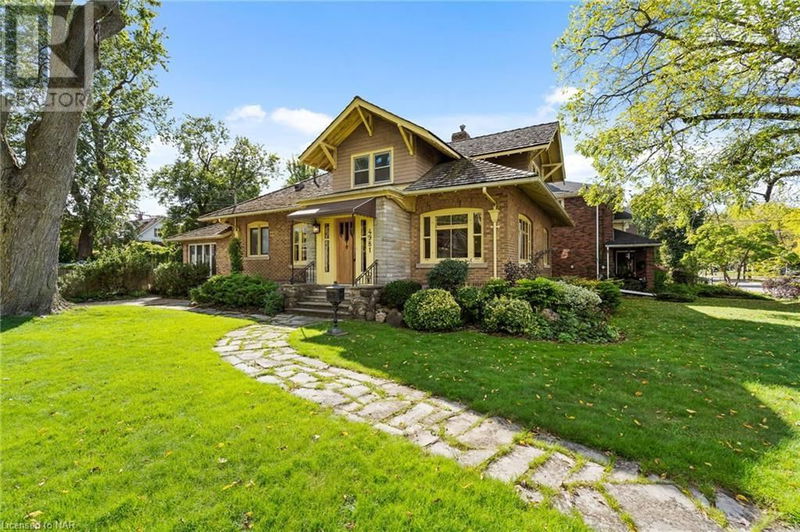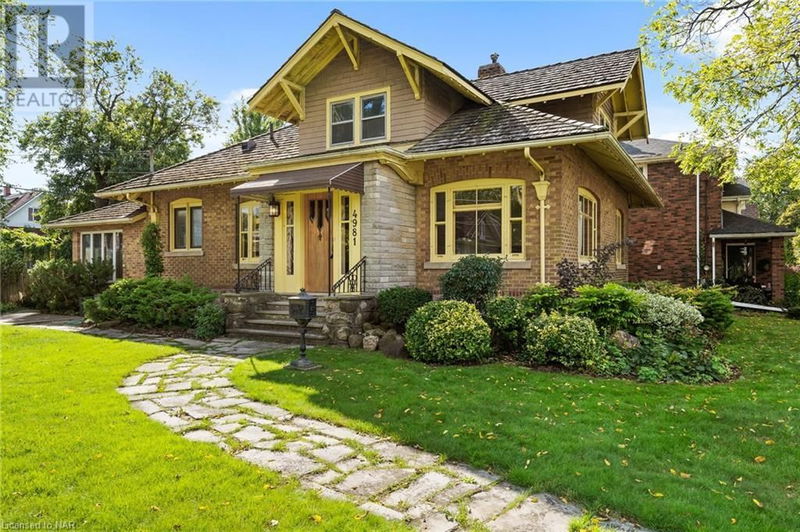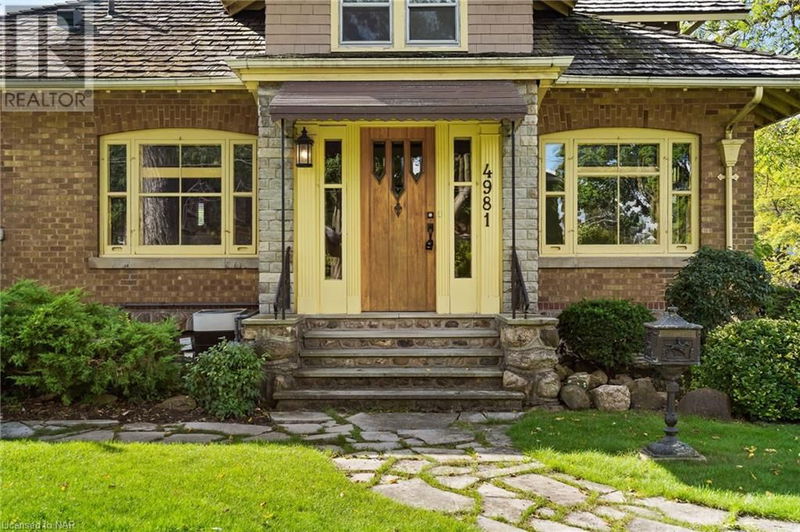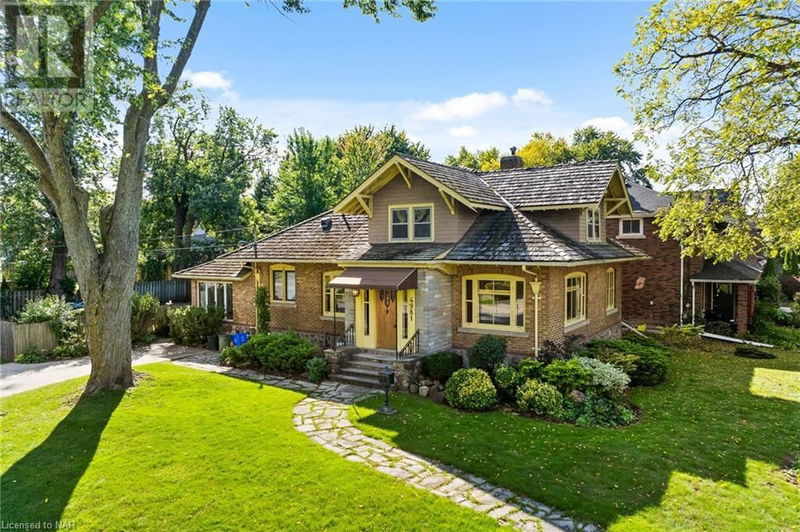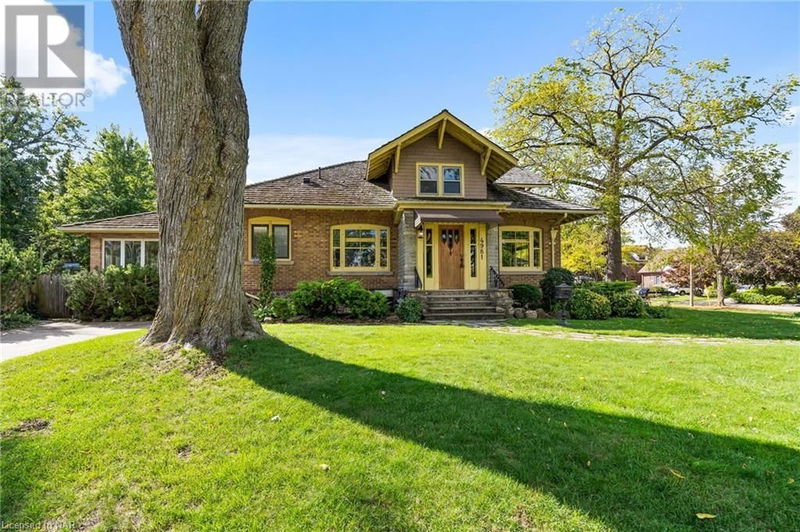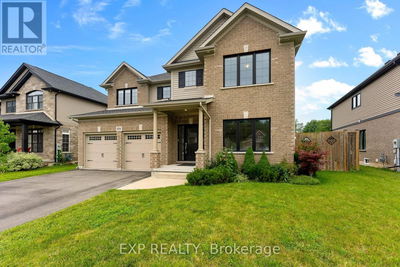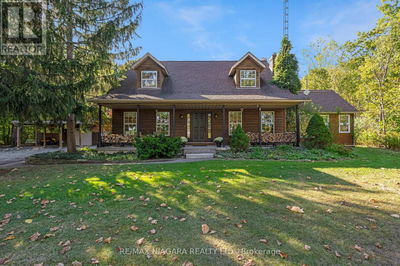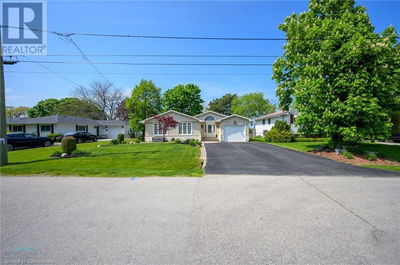4981 SECOND
211 - Cherrywood | Niagara Falls
$689,900.00
Listed 7 days ago
- 5 bed
- 2 bath
- 1,806 sqft
- 2 parking
- Single Family
Property history
- Now
- Listed on Oct 3, 2024
Listed for $689,900.00
7 days on market
Location & area
Schools nearby
Home Details
- Description
- Welcome to 4981 Second Avenue, an opportunity to own a unique stunning 2-storey home situated on a charming corner lot in Niagara Falls, featuring a beautiful inground pool. Step into the inviting entryway with rustic stone accents, leading to a spacious living room complete with an electric fireplace. The adjoining dining room boasts original hardwood floors, enhancing its historic charm. The original wood doors and hardware add a touch of authenticity, keeping it's charm intact. On the main floor, you’ll find two generously sized bedrooms and a 4-piece bathroom. The kitchen opens into a cozy family room extension, where a wood-burning fireplace creates a perfect gathering spot. From here, double doors lead you to a fenced backyard, featuring an inground pool with an updated liner and pump—your private summer retreat. Upstairs, you’ll discover three additional bedrooms and a 3-piece bathroom, offering plenty of space for a growing family or guests. The basement boasts impressive ceiling height and holds the potential to be transformed into a massive living area. Don’t miss out on the opportunity to own this gem. Book your private showing today! (id:39198)
- Additional media
- -
- Property taxes
- $4,182.94 per year / $348.58 per month
- Basement
- Partially finished, Full
- Year build
- -
- Type
- Single Family
- Bedrooms
- 5
- Bathrooms
- 2
- Parking spots
- 2 Total
- Floor
- -
- Balcony
- -
- Pool
- -
- External material
- Brick
- Roof type
- -
- Lot frontage
- -
- Lot depth
- -
- Heating
- Forced air
- Fire place(s)
- -
- Second level
- 3pc Bathroom
- 0’0” x 0’0”
- Bedroom
- 14'5'' x 10'11''
- Bedroom
- 12'6'' x 10'3''
- Bedroom
- 9'11'' x 10'7''
- Main level
- 4pc Bathroom
- 0’0” x 0’0”
- Bedroom
- 11'0'' x 12'0''
- Bedroom
- 12'9'' x 11'8''
- Family room
- 11'11'' x 23'1''
- Dining room
- 11'0'' x 12'4''
- Kitchen
- 10'5'' x 13'0''
- Living room
- 16'10'' x 16'9''
Listing Brokerage
- MLS® Listing
- 40655353
- Brokerage
- RE/MAX NIAGARA REALTY LTD, BROKERAGE
Similar homes for sale
These homes have similar price range, details and proximity to 4981 SECOND
