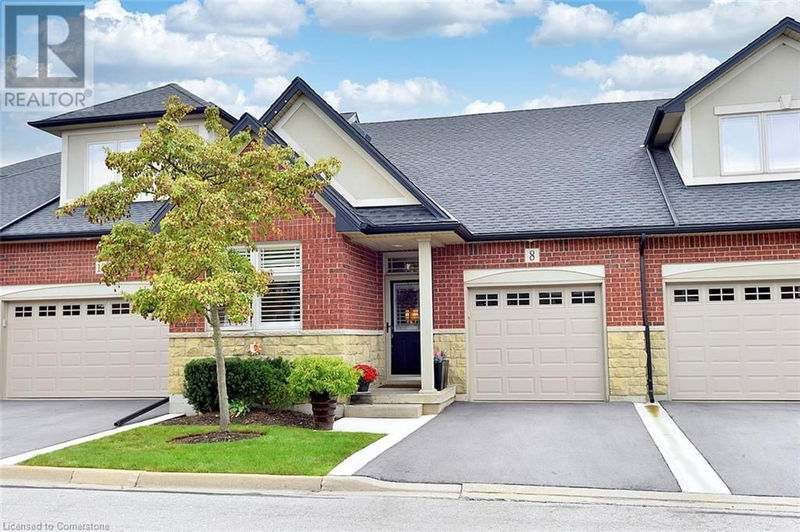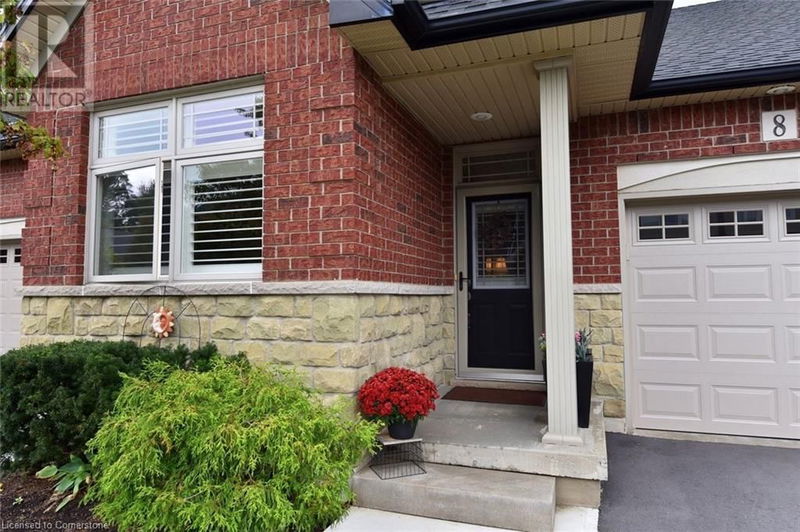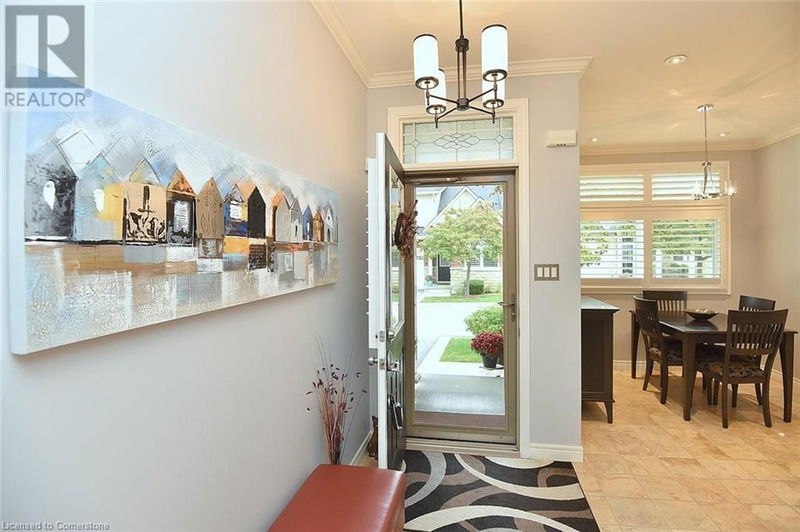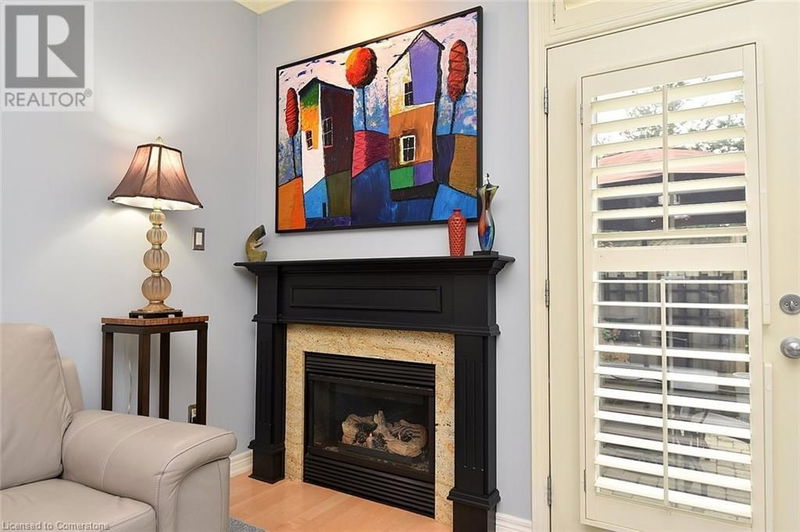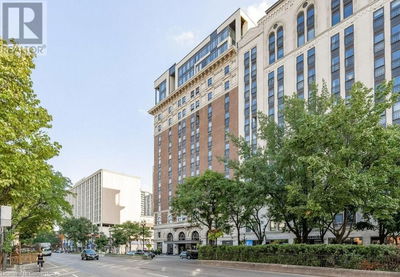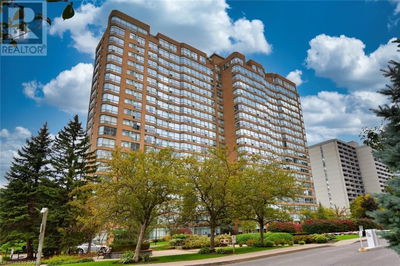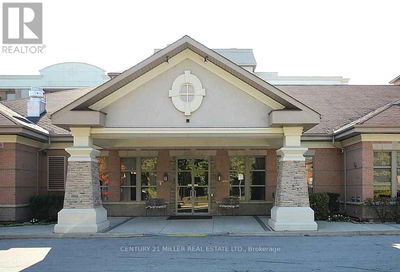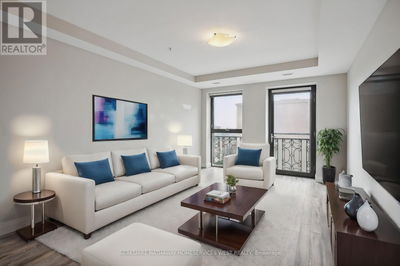8 CARMICHAEL
423 - Meadowlands | Ancaster
$839,900.00
Listed 8 days ago
- 1 bed
- 3 bath
- 2,045 sqft
- 2 parking
- Single Family
Property history
- Now
- Listed on Oct 1, 2024
Listed for $839,900.00
8 days on market
Location & area
Schools nearby
Home Details
- Description
- Beautifully maintained, 2 bedroom, 2 1/2 bathroom Bungalow townhouse condo in Landscapes Trails of Ancaster with loads of updates. This lovely unit welcomes you with a large eat in kitchen, boasting tall Maple cabinets w/ crown molding, frosted glass, granite counters & the Dinette, which could easily be an at home office. The kitchen offers a walk-in pantry which could easily be converted to a main floor laundry. Upgraded light fixtures throughout, Maple hardwood floors, crown moldings and a gas fireplace in the open concept Dining/Living room with lots of natural light flowing. Primary bedroom with double closets & a spacious 5 pc ensuite! The fully finished lower level offers the perfect getaway for guests. This space includes a 2nd bedroom boasting a huge Scapewell window for easy egress & double closet, spacious family room, 4 pc bathroom, large laundry rm/kitchenette and a den. The private back patio offers a peaceful retreat, enjoying beautiful landscaping backing onto a private palette. Located in the sought-after Landscapes Trails of Ancaster area w/ easy access to highways making commuting a breeze! Nothing to do here but move in and enjoy. (id:39198)
- Additional media
- https://www.venturehomes.ca/virtualtour.asp?tourid=68331
- Property taxes
- $5,093.05 per year / $424.42 per month
- Condo fees
- $548.97
- Basement
- Finished, Full
- Year build
- 2005
- Type
- Single Family
- Bedrooms
- 1 + 1
- Bathrooms
- 3
- Pet rules
- -
- Parking spots
- 2 Total
- Parking types
- Attached Garage | Visitor Parking
- Floor
- -
- Balcony
- -
- Pool
- -
- External material
- Brick | Stone
- Roof type
- -
- Lot frontage
- -
- Lot depth
- -
- Heating
- Forced air, Natural gas
- Fire place(s)
- 1
- Locker
- -
- Building amenities
- -
- Main level
- Dinette
- 8'8'' x 9'5''
- Primary Bedroom
- 12'0'' x 13'2''
- Full bathroom
- 8'7'' x 9'1''
- 2pc Bathroom
- 2'10'' x 6'3''
- Living room/Dining room
- 12'4'' x 23'10''
- Kitchen
- 9'5'' x 14'11''
- Lower level
- 4pc Bathroom
- 5'0'' x 8'10''
- Utility room
- 8'8'' x 8'11''
- Den
- 12'3'' x 13'8''
- Laundry room
- 12'3'' x 12'11''
- Family room
- 11'9'' x 17'8''
- Bedroom
- 11'8'' x 15'1''
Listing Brokerage
- MLS® Listing
- 40655366
- Brokerage
- Judy Marsales Real Estate Ltd.
Similar homes for sale
These homes have similar price range, details and proximity to 8 CARMICHAEL
