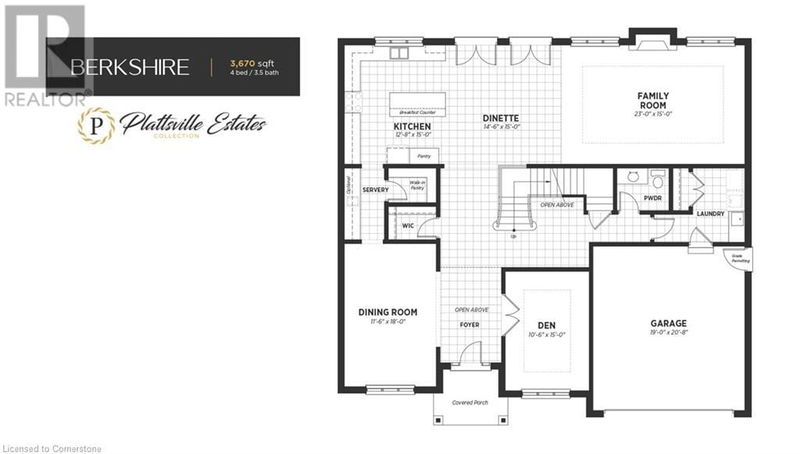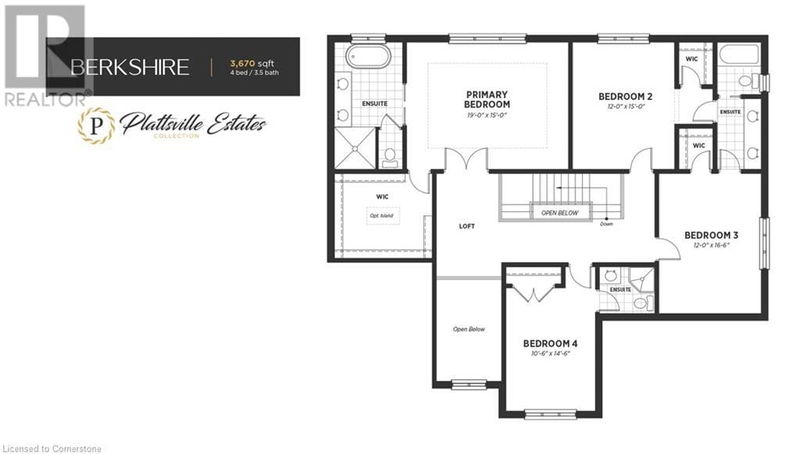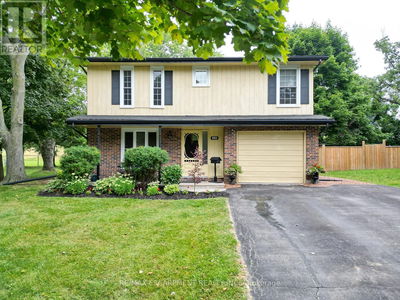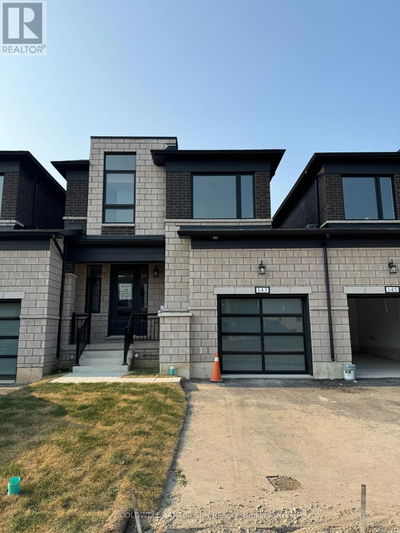13 WORKMAN
Rural Blandford-Blenheim | Plattsville
$1,464,990.00
Listed 5 days ago
- 4 bed
- 4 bath
- 3,670 sqft
- 4 parking
- Single Family
Property history
- Now
- Listed on Oct 2, 2024
Listed for $1,464,990.00
5 days on market
Location & area
Schools nearby
Home Details
- Description
- Special Offer: Receive $25,000 in design dollars plus an upgrade to hardwood flooring in all bedrooms! Indulge in luxury living with The BERKSHIRE Model. This exquisite home will captivate you with its exceptional features and finishes. Boasting 9' ceilings on the main and lower level, and is complemented by 8' ceilings on the second Revel in the craftsmanship of this 4-bedroom, 3.5-bathroom masterpiece, complete with a den & several walk-in closets for added convenience. This home enjoys engineered hardwood flooring, upgraded ceramic tiles, oak staircase with wrought iron spindles, quartz counters throughout, plus many more superior finishes. Modem living meets timeless style in this masterfully designed home. The custom kitchen, adorned with extended height cabinets and sleek quartz countertops, sets the stage for hosting memorable gatherings with family and friends. Nestled on a spacious lot, the home includes a 2-car garage and a sophisticated exterior featuring upscale stone and brick accents. This home seamlessly blends high-end finishes into its standard build. Elevate your living experience with The Berkshire Model where luxury knows no bounds. To be built with full customization available. 2025 occupancy. Visit us at the model home every Saturday and Sunday from 11 a.m. to 5 p.m. at 43 Hilborn Cres, Plattsville. Don't miss this incredible opportunity! (id:39198)
- Additional media
- -
- Property taxes
- $1.00 per year / $0.08 per month
- Basement
- Unfinished, Full
- Year build
- -
- Type
- Single Family
- Bedrooms
- 4
- Bathrooms
- 4
- Parking spots
- 4 Total
- Floor
- -
- Balcony
- -
- Pool
- -
- External material
- Brick | Stone | Aluminum siding
- Roof type
- -
- Lot frontage
- -
- Lot depth
- -
- Heating
- Forced air
- Fire place(s)
- 1
- Second level
- Bedroom
- 14'6'' x 10'6''
- Bedroom
- 16'6'' x 12'0''
- 5pc Bathroom
- 0’0” x 0’0”
- Bedroom
- 15'0'' x 12'0''
- 5pc Bathroom
- 0’0” x 0’0”
- Primary Bedroom
- 15'0'' x 19'6''
- 3pc Bathroom
- 0’0” x 0’0”
- Main level
- Dining room
- 18'0'' x 11'6''
- Den
- 15'0'' x 10'6''
- 2pc Bathroom
- 0’0” x 0’0”
- Family room
- 15'0'' x 23'0''
- Eat in kitchen
- 15'0'' x 27'2''
Listing Brokerage
- MLS® Listing
- 40656483
- Brokerage
- RE/MAX Escarpment Realty Inc.
Similar homes for sale
These homes have similar price range, details and proximity to 13 WORKMAN









