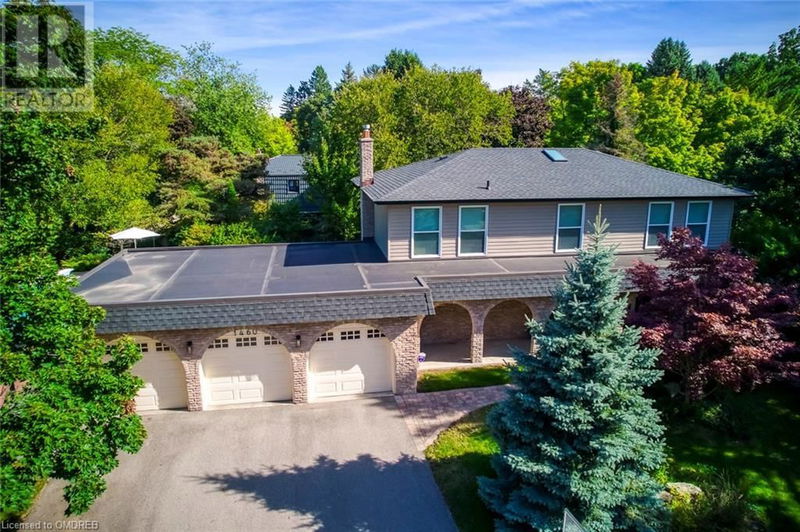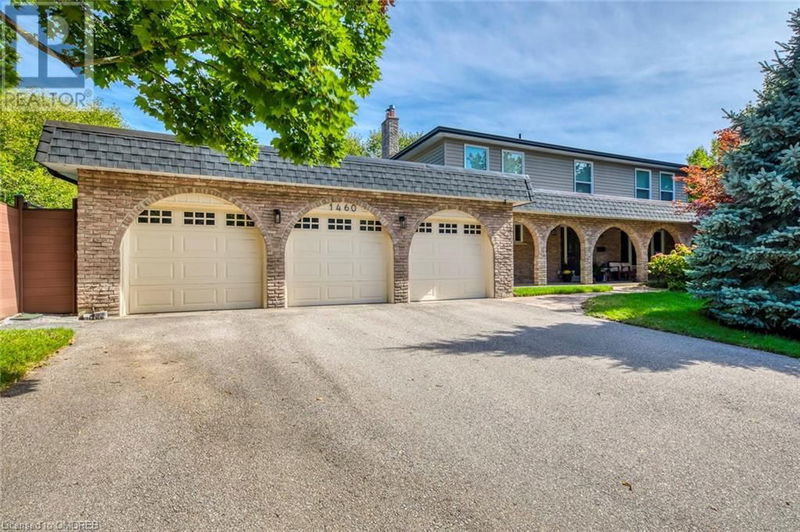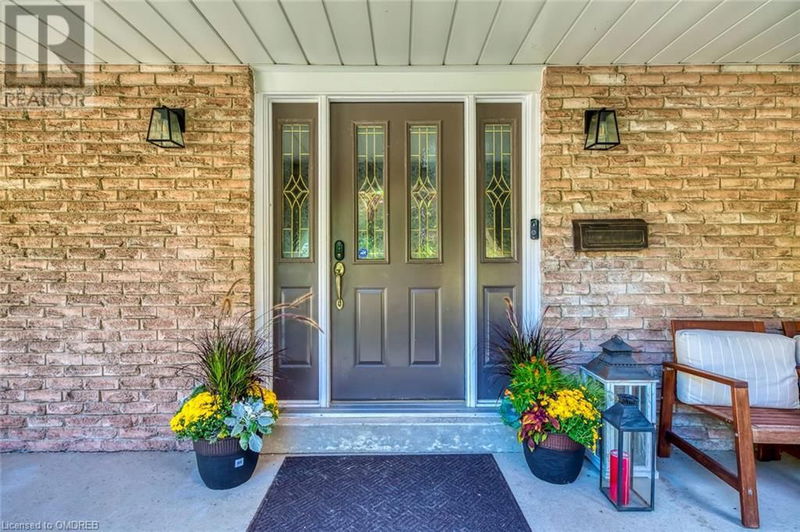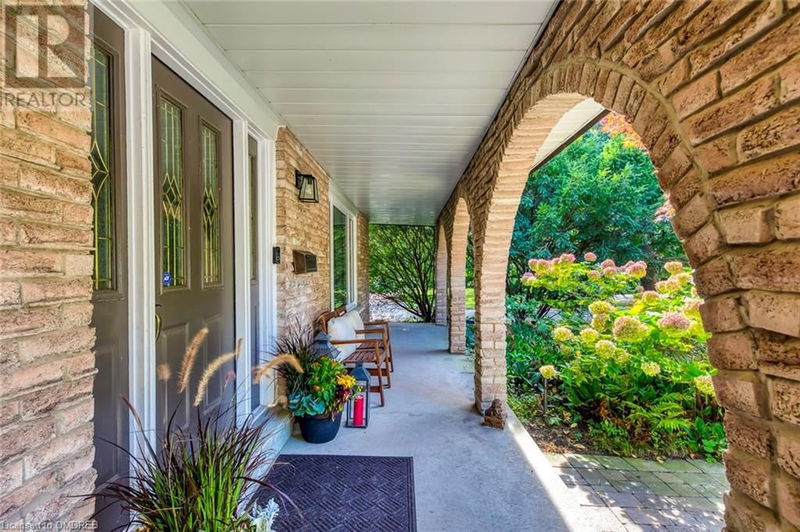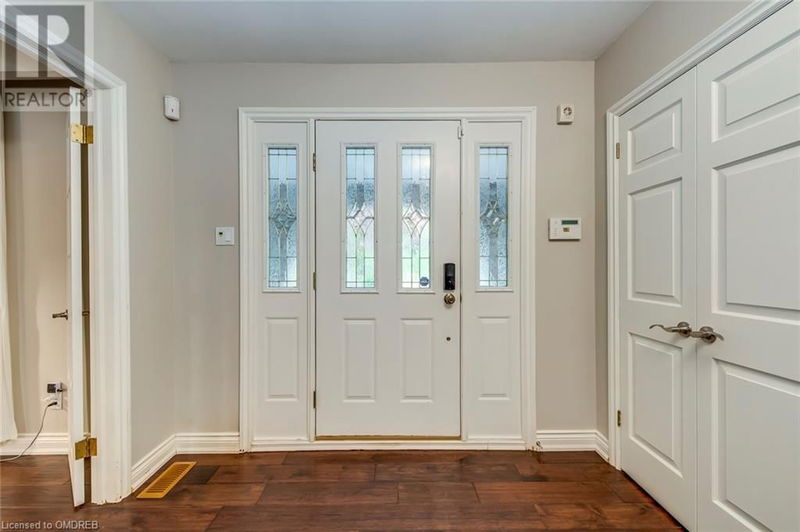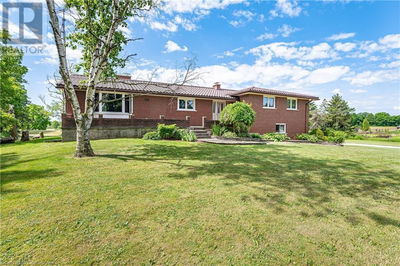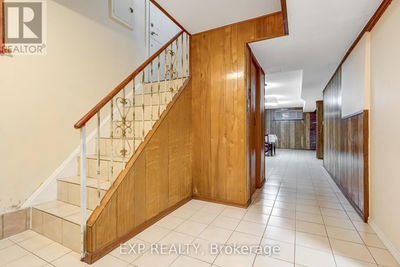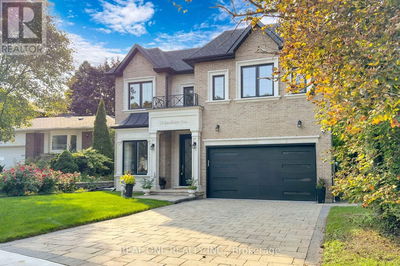1460 CAULDER
1011 - MO Morrison | Oakville
$3,350,000.00
Listed 11 days ago
- 5 bed
- 4 bath
- 2,379 sqft
- 9 parking
- Single Family
Property history
- Now
- Listed on Oct 2, 2024
Listed for $3,350,000.00
11 days on market
Location & area
Schools nearby
Home Details
- Description
- This beautifully updated 5-bdrm executive home is located on a quiet street in the highly sought-after Morrison neighborhood. Situated on a meticulously landscaped lot, this property is steps away from Oakville’s top schools, including Oakville Trafalgar HS, Maple Grove PS, and EJ James. Upon entry, you'll immediately appreciate the craftsmanship and tasteful renovations throughout the home. The main and 2nd floor features hand-scraped solid wood flooring, Crown mouldings. The kitchen boasts high-end appliances and custom cabinetry, leading to the cozy family room with a fireplace and sliding doors that open to the professionally landscaped, south-facing backyard oasis. The backyard includes a heated saltwater pool, cabana, and outdoor shower, making it the perfect retreat for relaxation or hosting gatherings. The main floor also includes a formal living room also dinning room, a 2-piece powder room, and a convenient laundry room with access to the garage. The second floor features five generously sized bedrooms, including a luxurious primary suite with B/I closets and a spa-like ensuite and glass shower enclosure. The additional bedrooms are well-appointed and share an updated 4-piece main bathroom. The finished basement provides additional living space with a new playroom (2017), ideal for family activities or fitness, along with ample unfinished storage space. Recent updates to this home include new shingles (2022), furnace (2017), air conditioning (2017), doors (2017), and kitchen and bathrooms (2017). Exterior updates include a new front fence (2021), new shed (2018), and a new pool gas heater (2022). The private backyard is an entertainer's paradise, with stone, new deck (2018), and ample green space. Located just minutes from Downtown Oakville, lakefront parks, and premier dining, this home also offers easy access to Highway 403/QEW and GO Transit, making it ideal for commuters. Experience the best of SE Oakville living in this move-in-ready gem! (id:39198)
- Additional media
- -
- Property taxes
- $12,017.00 per year / $1,001.42 per month
- Basement
- Finished, Full
- Year build
- -
- Type
- Single Family
- Bedrooms
- 5
- Bathrooms
- 4
- Parking spots
- 9 Total
- Floor
- -
- Balcony
- -
- Pool
- Inground pool
- External material
- Brick | Vinyl siding
- Roof type
- -
- Lot frontage
- -
- Lot depth
- -
- Heating
- Forced air, Natural gas
- Fire place(s)
- 1
- Basement
- 2pc Bathroom
- 0’0” x 0’0”
- Workshop
- 0’0” x 0’0”
- Bonus Room
- 23'1'' x 25'8''
- Bonus Room
- 7'8'' x 9'2''
- Bonus Room
- 6'2'' x 9'10''
- Office
- 9'5'' x 11'7''
- Recreation room
- 15'1'' x 17'4''
- Second level
- 4pc Bathroom
- 0’0” x 0’0”
- 4pc Bathroom
- 0’0” x 0’0”
- Bedroom
- 10'11'' x 13'3''
- Bedroom
- 10'3'' x 14'6''
- Bedroom
- 9'10'' x 11'10''
- Bedroom
- 9'10'' x 12'9''
- Primary Bedroom
- 14'7'' x 15'9''
- Main level
- 2pc Bathroom
- 0’0” x 0’0”
- Laundry room
- 7'2'' x 7'6''
- Kitchen
- 11'10'' x 17'3''
- Family room
- 11'8'' x 17'7''
- Dining room
- 11'10'' x 11'11''
- Living room
- 13'0'' x 17'7''
Listing Brokerage
- MLS® Listing
- 40656491
- Brokerage
- Royal LePage Real Estate Services Ltd., Brokerage
Similar homes for sale
These homes have similar price range, details and proximity to 1460 CAULDER
