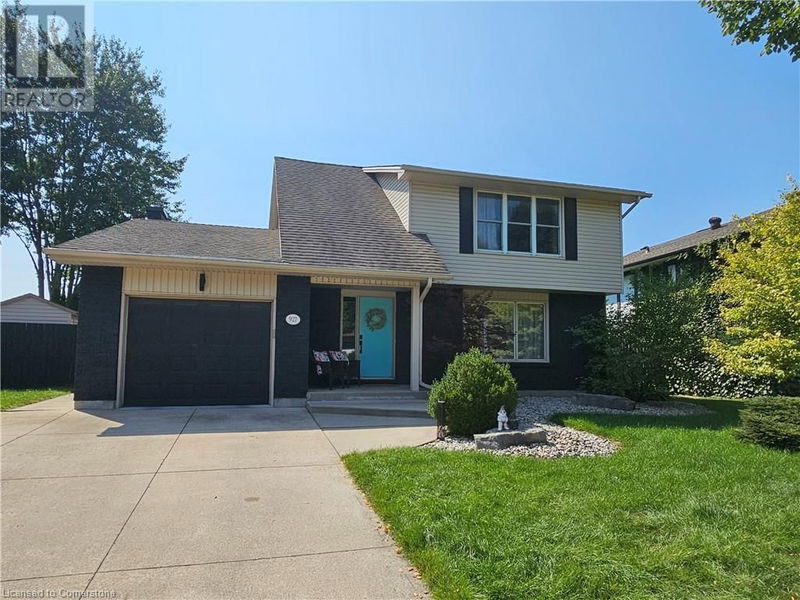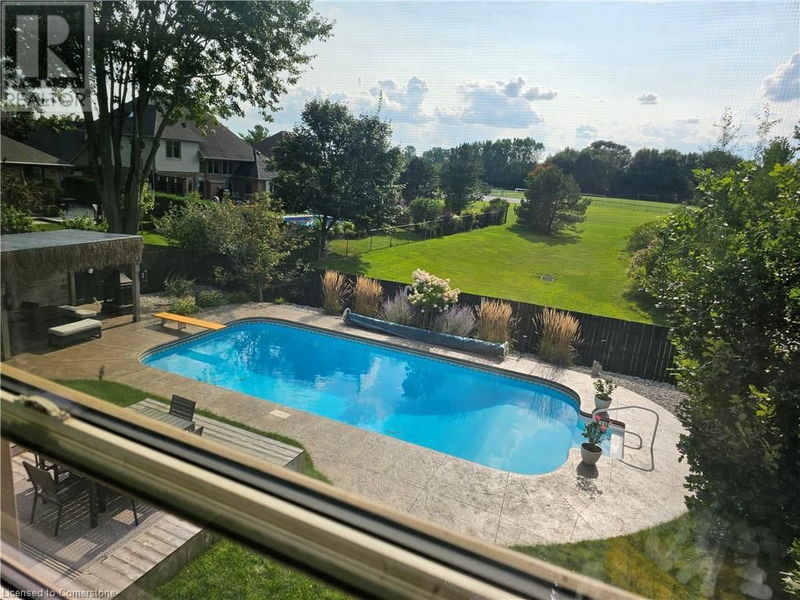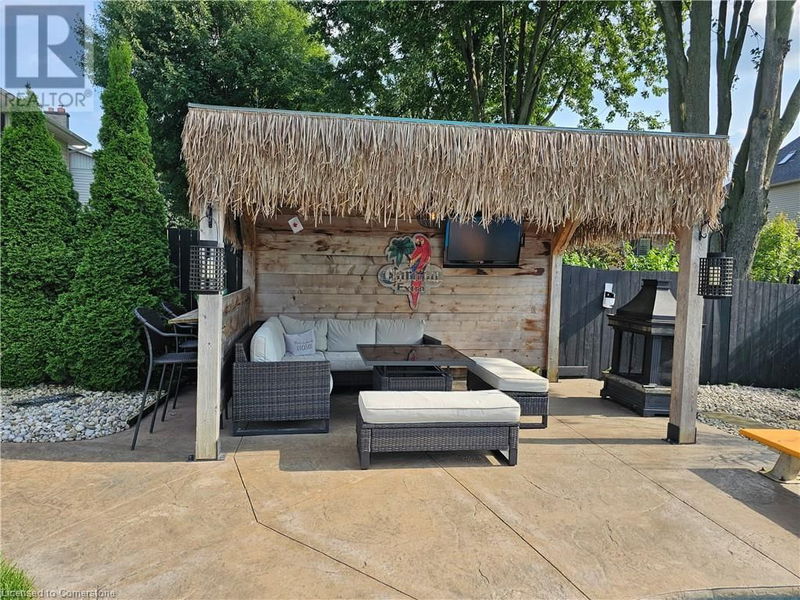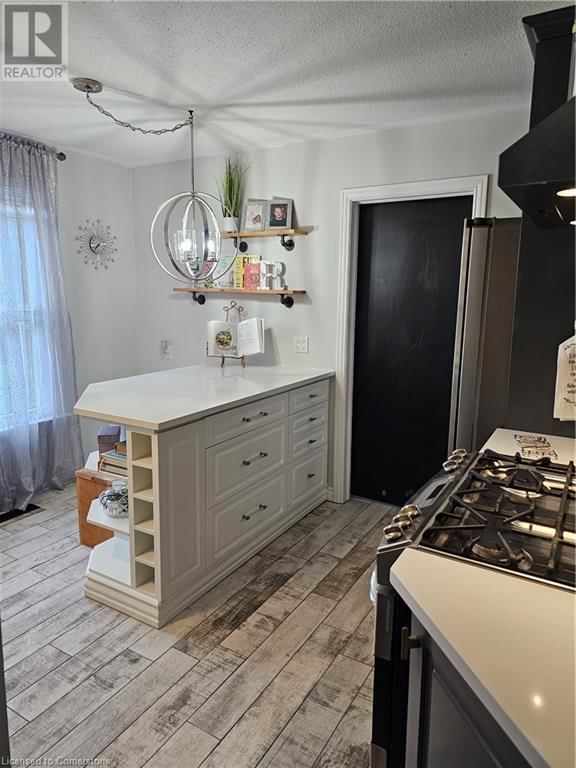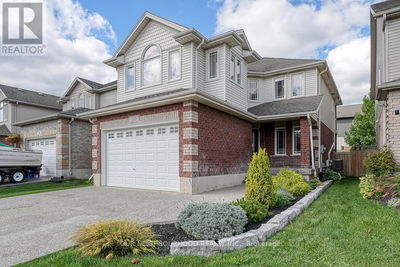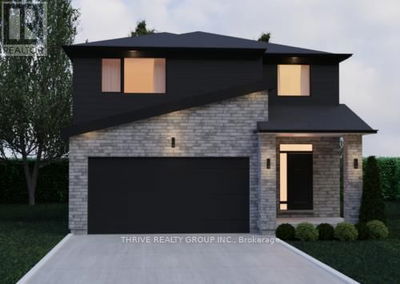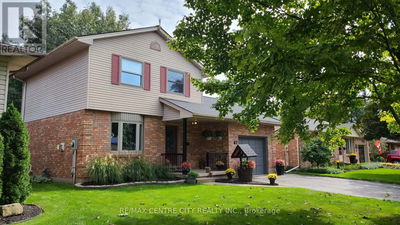927 FARNHAM
South M | London
$928,888.00
Listed 3 days ago
- 3 bed
- 3 bath
- 1,800 sqft
- 5 parking
- Single Family
Property history
- Now
- Listed on Oct 4, 2024
Listed for $928,888.00
3 days on market
Location & area
Schools nearby
Home Details
- Description
- This over 2000 square foot (of total living space) home is a hidden gem located in Southwest London. A turnkey home that is ready for any family to settle into, boasting 4 bedrooms, two and a half bathrooms, a finished basement with a bar and 2 large family rooms. The main floor presents a spacious entryway with a large closet for easy storage, a formal dining room great for entertaining or family dinners, and an eat in kitchen for those early mornings to look out to the beautiful backyard and park while enjoying a nice cup of coffee. A cozy family room with a gas fireplace, a convenient 2-piece powder room and tiled flooring throughout for easy cleaning, completes the main floor. The upper floor has all one would need, with professional installed high end LVP FROM CARL MOORE FLOORING, a large master bedroom complete with a sizeable walk in closet, 2 spacious bedrooms and a spa-like 4 piece bathroom with a walk in shower and standalone tub. Moving down the newly carpeted stairs to the finished basement, you’ll be greeted with the second large family room, another bathroom, and a bedroom large enough to fit a king size bed! Outside, the cherry on top to an already sweet property is a 20 x 40 ft in-ground pool. Surrounded by stamped concrete, beautiful landscaping, a custom cedar deck, and a 14 x 10 ft cedar tiki hut, it is the perfect oasis to escape to after a long day. The front yard is just as impressive as the back. With newly stained brick, luscious grass and well-manicured greenery, the curb appeal of 927 is undeniable. (id:39198)
- Additional media
- -
- Property taxes
- $5,081.20 per year / $423.43 per month
- Basement
- Finished, Full
- Year build
- 1971
- Type
- Single Family
- Bedrooms
- 3 + 1
- Bathrooms
- 3
- Parking spots
- 5 Total
- Floor
- -
- Balcony
- -
- Pool
- Inground pool
- External material
- Brick | Vinyl siding
- Roof type
- -
- Lot frontage
- -
- Lot depth
- -
- Heating
- Forced air
- Fire place(s)
- 1
- Basement
- 3pc Bathroom
- 0’0” x 0’0”
- Bedroom
- 11'0'' x 12'0''
- Main level
- 2pc Bathroom
- 0’0” x 0’0”
- Second level
- 4pc Bathroom
- 0’0” x 0’0”
- Bedroom
- 10'0'' x 13'2''
- Bedroom
- 10'0'' x 10'0''
- Bedroom
- 13'1'' x 18'8''
Listing Brokerage
- MLS® Listing
- 40656539
- Brokerage
- Homefree
Similar homes for sale
These homes have similar price range, details and proximity to 927 FARNHAM
