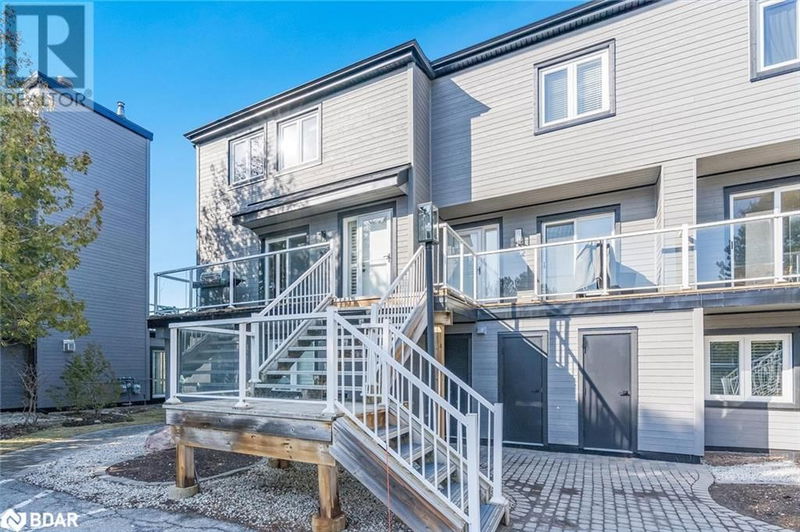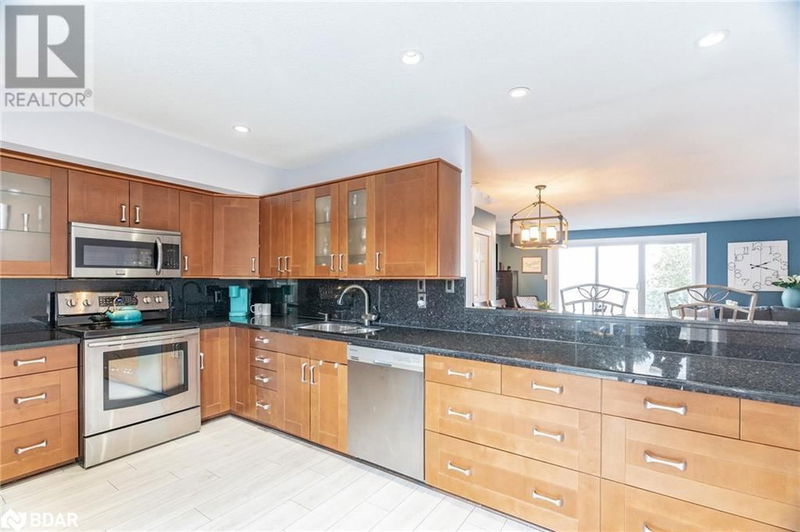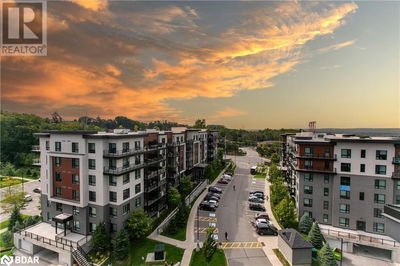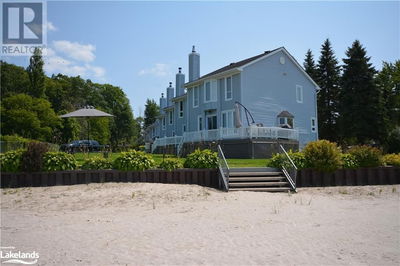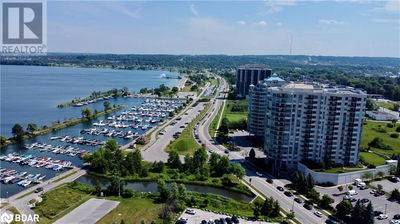44 TROTT
CW01-Collingwood | Collingwood
$849,900.00
Listed 5 days ago
- 3 bed
- 2 bath
- 1,389 sqft
- 1 parking
- Single Family
Property history
- Now
- Listed on Oct 2, 2024
Listed for $849,900.00
5 days on market
Location & area
Schools nearby
Home Details
- Description
- Top 5 Reasons You Will Love This Condo: 1) Revel in the breathtaking views of Georgian Bay from this luxurious condo, offering a captivating blend of luxury that ensures an unparalleled living experience where the serene beauty of nature meets sophisticated living 2) Perfect as a serene vacation getaway or retirement haven, offering a peaceful retreat meticulously designed for relaxation and tranquillity with an inviting living space bathed in natural light 3) The expansive open-concept main level creates an inviting space, perfect for hosting memorable gatherings and fostering a warm, welcoming atmosphere 4) The primary suite boasts breathtaking views and features a lavish ensuite, offering an indulgent retreat where you can unwind 5) Situated in a prime locale near ski hills, walking trails, beaches and a wealth of amenities, this property promises endless opportunities for adventure and relaxation with its ideal proximity to thrilling outdoor activities and convenient access to a variety of local conveniences, creating a perfect blend of excitement and comfort for all who visit. Age 37. Visit our website for more detailed information. (id:39198)
- Additional media
- https://www.youtube.com/watch?v=BKDIE57juHA
- Property taxes
- $3,700.00 per year / $308.33 per month
- Condo fees
- $681.66
- Basement
- None
- Year build
- 1987
- Type
- Single Family
- Bedrooms
- 3
- Bathrooms
- 2
- Pet rules
- -
- Parking spots
- 1 Total
- Parking types
- -
- Floor
- -
- Balcony
- -
- Pool
- -
- External material
- Wood
- Roof type
- -
- Lot frontage
- -
- Lot depth
- -
- Heating
- Baseboard heaters, Electric
- Fire place(s)
- 1
- Locker
- -
- Building amenities
- -
- Second level
- Laundry room
- 2'10'' x 3'2''
- 3pc Bathroom
- 0’0” x 0’0”
- Bedroom
- 10'0'' x 10'10''
- Bedroom
- 10'11'' x 12'11''
- Full bathroom
- 0’0” x 0’0”
- Primary Bedroom
- 9'8'' x 19'8''
- Main level
- Living room/Dining room
- 19'7'' x 22'1''
- Kitchen
- 11'2'' x 21'5''
Listing Brokerage
- MLS® Listing
- 40656564
- Brokerage
- Faris Team Real Estate Brokerage
Similar homes for sale
These homes have similar price range, details and proximity to 44 TROTT
