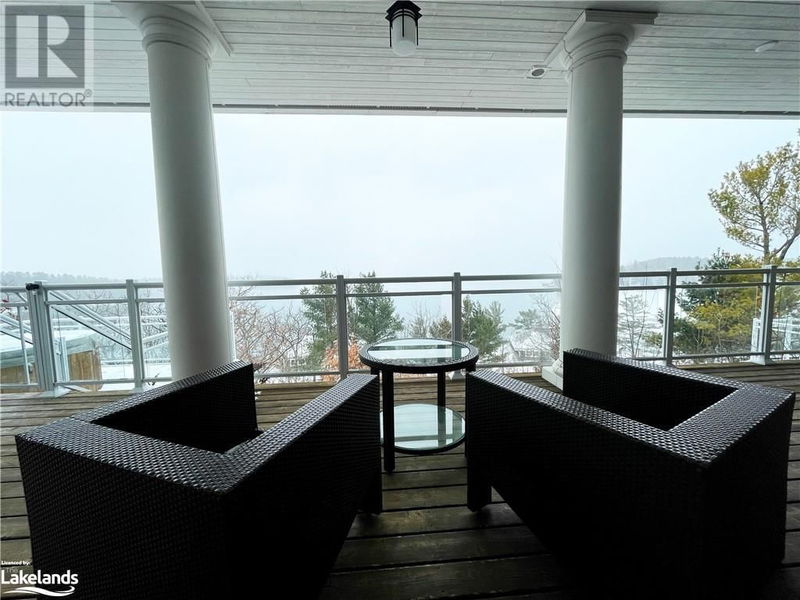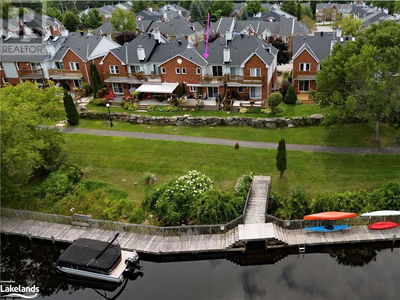1869 MUSKOKA ROAD 118
Monck (Muskoka Lakes) | Muskoka Lakes
$115,999.00
Listed 5 days ago
- 3 bed
- 4 bath
- 1,773 sqft
- 2 parking
- Single Family
Property history
- Now
- Listed on Oct 2, 2024
Listed for $115,999.00
5 days on market
Location & area
Schools nearby
Home Details
- Description
- Discover the epitome of Muskoka living at the Treetop Villas within the prestigious Touchstone Resort on LakeMuskoka. This luxurious 3-bedroom villa offers unrivaled lake views and a hassle-free lifestyle, inviting you tosimply arrive and immerse yourself in relaxation and adventure. Embrace an array of amenities designed foryour enjoyment and relaxation: infinity and beach-front pools, a private beach, water sports, a spa, fitnesscentre, tennis courts, and more. Your days can be filled with lake exploration, leisure on the docks, ortranquility in your private, screened room with a fireplace. Evenings offer the delights of dining in ourgourmet restaurant or enjoying a private barbecue on your spacious deck. Situated minutes from Port Carlingand Bracebridge, and opposite the Kirrie Glen Golf Course, everything you need is within easy reach. Thisdesirable villa location includes a private hot tub overlooking the lake, promising a serene escape. Offering 6weeks per year of luxury, this is your chance to enjoy the best of Muskoka with none of the maintenance. (id:39198)
- Additional media
- https://bracebridgerealty.ca/vt/Fractional/Touchstone/L217/
- Property taxes
- $627.65 per year / $52.30 per month
- Condo fees
- $666.04
- Basement
- None
- Year build
- -
- Type
- Single Family
- Bedrooms
- 3
- Bathrooms
- 4
- Pet rules
- -
- Parking spots
- 2 Total
- Parking types
- Visitor Parking
- Floor
- -
- Balcony
- -
- Pool
- -
- External material
- Wood | Stone
- Roof type
- -
- Lot frontage
- -
- Lot depth
- -
- Heating
- Forced air, Propane
- Fire place(s)
- -
- Locker
- -
- Building amenities
- Exercise Centre, Party Room
- Second level
- 4pc Bathroom
- 6'3'' x 7'11''
- Bedroom
- 12'10'' x 15'3''
- Full bathroom
- 6'3'' x 20'4''
- Primary Bedroom
- 12'2'' x 15'2''
- Main level
- Foyer
- 9'9'' x 12'6''
- Kitchen
- 9'0'' x 10'4''
- Dining room
- 8'11'' x 10'4''
- Living room
- 13'11'' x 17'11''
- 2pc Bathroom
- 6'4'' x 6'3''
- 4pc Bathroom
- 5'11'' x 7'11''
- Bedroom
- 12'6'' x 15'3''
Listing Brokerage
- MLS® Listing
- 40656572
- Brokerage
- Bracebridge Realty, Brokerage - Bracebridge
Similar homes for sale
These homes have similar price range, details and proximity to 1869 MUSKOKA ROAD 118









