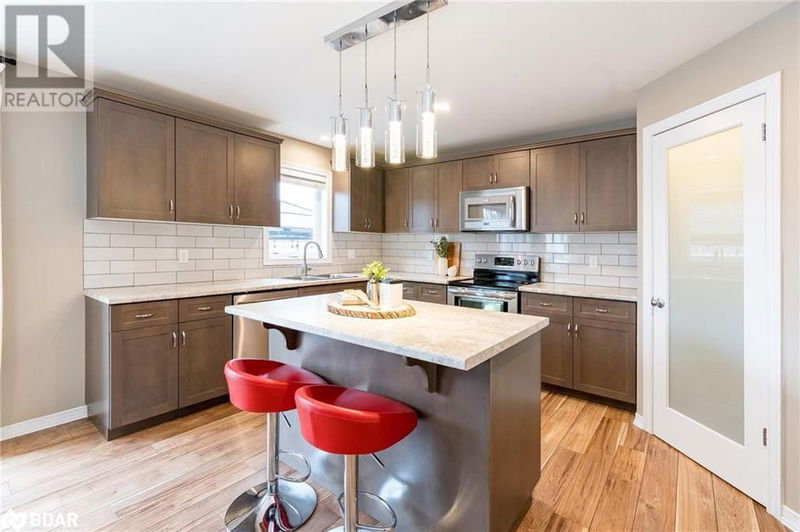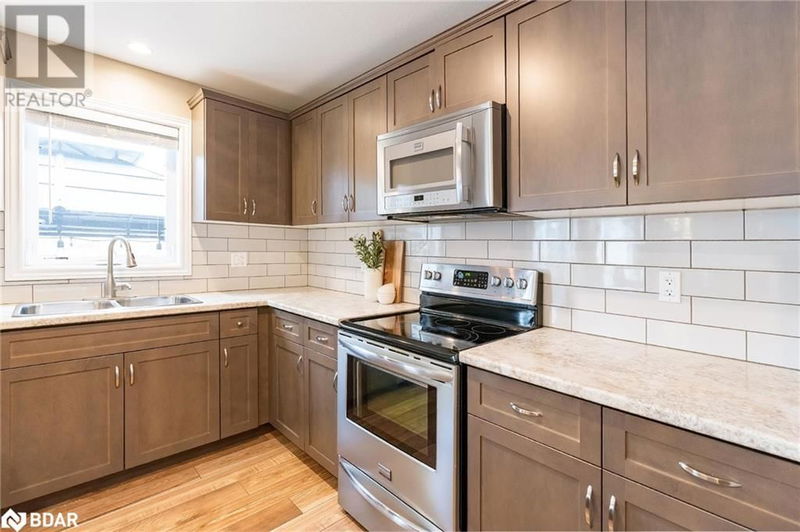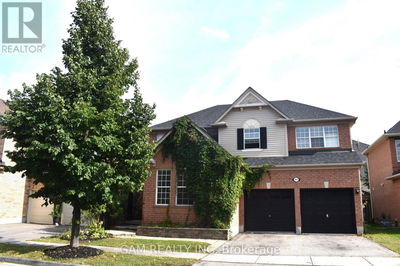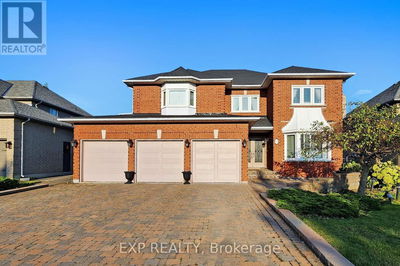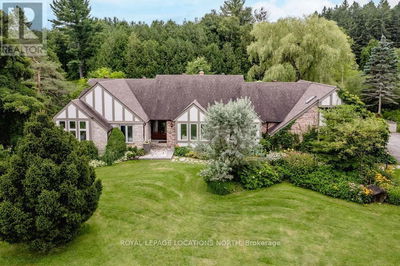8 ST PAULS
Orangeville | Orangeville
$1,250,000.00
Listed about 9 hours ago
- 5 bed
- 4 bath
- 3,111 sqft
- 4 parking
- Single Family
Property history
- Now
- Listed on Oct 7, 2024
Listed for $1,250,000.00
0 days on market
Location & area
Schools nearby
Home Details
- Description
- Top 5 Reasons You Will Love This Home: 1) Impeccably maintained 2-storey home nestled on a spacious corner lot in a warm, family-friendly neighbourhood 2) Enjoy a backyard oasis with a low-maintenance concrete patio, privacy fencing, a 16'x34' inground saltwater pool, and a relaxing hot tub, perfect for unwinding or entertaining 3) Open-concept living room and kitchen creating an inviting space for gatherings, complete with a cozy gas fireplace for added warmth 4) Newly finished basement expanding your living space, featuring an additional bedroom, a modern bathroom, and a versatile living area 5) Located in the desirable Settler's Creek community of Orangeville, which offers easy access to major commuter routes while being minutes way from shopping, restaurants, and other local amenities. 3,111 fin.sq.ft. Age 10. Visit our website for more detailed information. (id:39198)
- Additional media
- https://www.youtube.com/watch?v=4DIEU_ryqoM
- Property taxes
- $7,372.17 per year / $614.35 per month
- Basement
- Finished, Full
- Year build
- 2014
- Type
- Single Family
- Bedrooms
- 5 + 1
- Bathrooms
- 4
- Parking spots
- 4 Total
- Floor
- -
- Balcony
- -
- Pool
- Inground pool
- External material
- Brick | Vinyl siding
- Roof type
- -
- Lot frontage
- -
- Lot depth
- -
- Heating
- Forced air, Natural gas
- Fire place(s)
- 1
- Basement
- 3pc Bathroom
- 0’0” x 0’0”
- Bedroom
- 10'8'' x 11'4''
- Family room
- 15'6'' x 27'7''
- Second level
- 4pc Bathroom
- 0’0” x 0’0”
- Bedroom
- 9'8'' x 11'7''
- Bedroom
- 9'11'' x 13'5''
- Bedroom
- 11'7'' x 16'7''
- Full bathroom
- 0’0” x 0’0”
- Primary Bedroom
- 13'8'' x 15'4''
- Main level
- Laundry room
- 5'5'' x 11'5''
- 2pc Bathroom
- 0’0” x 0’0”
- Bedroom
- 11'5'' x 11'6''
- Living room
- 13'4'' x 16'1''
- Kitchen/Dining room
- 15'5'' x 19'11''
Listing Brokerage
- MLS® Listing
- 40656636
- Brokerage
- Faris Team Real Estate Brokerage
Similar homes for sale
These homes have similar price range, details and proximity to 8 ST PAULS

