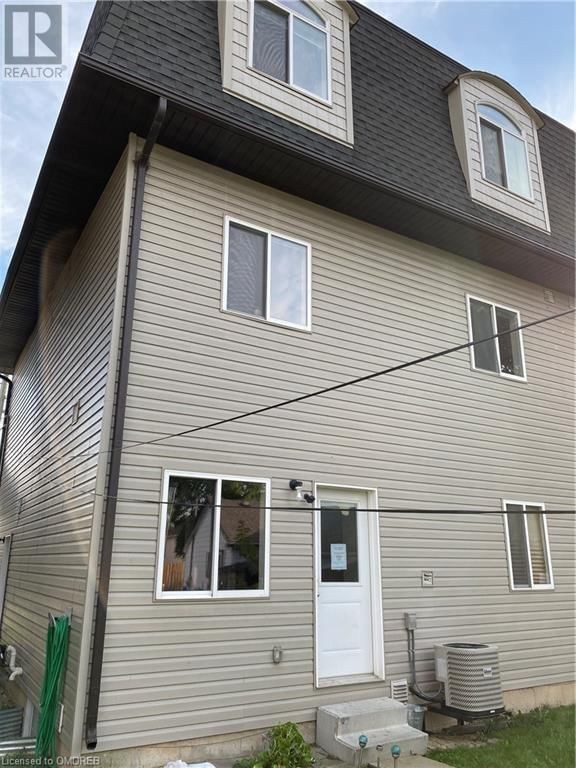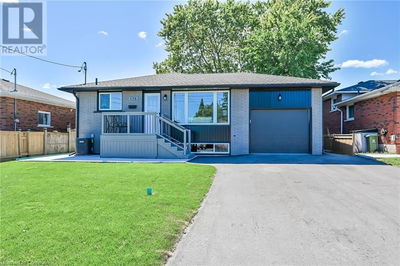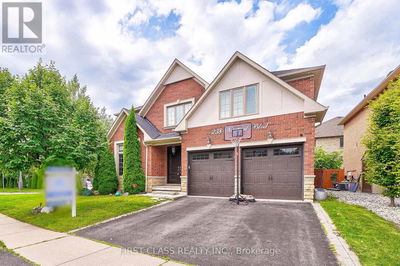9 CHESTNUT
447 - Cushman/Industrial | St. Catharines
$699,900.00
Listed 5 days ago
- 6 bed
- 5 bath
- 1,968 sqft
- 3 parking
- Single Family
Property history
- Now
- Listed on Oct 2, 2024
Listed for $699,900.00
5 days on market
Location & area
Schools nearby
Home Details
- Description
- Welcome to 9 Chestnut St E, St. Catharines – An Excellent Investment Opportunity! Discover this spacious and versatile property located in the heart of St. Catharines, offering exceptional potential for investors and homeowners alike. With a total of 5 bedrooms, this home is perfect for those seeking a flexible living arrangement or potential rental income. The main floor features a well-lit bachelor unit, ideal for a single professional or couple. Additionally, the basement bachelor unit, with its own separate entrance, adds further possibilities for those looking to maximize this property’s potential. You’ll find a total of 5 spacious bedrooms – 2 on the second floor and 3 on the third floor – perfect for larger households or those who require extra space for guests, office space, or hobbies, with a prime location close to Brock university, major highways, public transportation, entertainment, shops and restaurants. (id:39198)
- Additional media
- -
- Property taxes
- $4,958.00 per year / $413.17 per month
- Basement
- Finished, Full
- Year build
- -
- Type
- Single Family
- Bedrooms
- 6 + 1
- Bathrooms
- 5
- Parking spots
- 3 Total
- Floor
- -
- Balcony
- -
- Pool
- -
- External material
- Aluminum siding | Brick Veneer
- Roof type
- -
- Lot frontage
- -
- Lot depth
- -
- Heating
- Forced air, Natural gas
- Fire place(s)
- -
- Second level
- Kitchen
- 6'0'' x 7'0''
- Bedroom
- 11'0'' x 11'0''
- 4pc Bathroom
- 0’0” x 0’0”
- Bedroom
- 11'9'' x 11'7''
- Third level
- Bedroom
- 4'0'' x 11'0''
- 4pc Bathroom
- 12'8'' x 12'11''
- Bedroom
- 12'9'' x 11'4''
- 4pc Bathroom
- 12'8'' x 12'11''
- Primary Bedroom
- 13'3'' x 11'0''
- Basement
- Kitchen
- 12'0'' x 7'0''
- Bedroom
- 10'0'' x 12'0''
- 3pc Bathroom
- 0’0” x 0’0”
- Main level
- Kitchen
- 2'5'' x 7'7''
- 4pc Bathroom
- 5'3'' x 8'8''
- Bedroom
- 16'8'' x 14'2''
Listing Brokerage
- MLS® Listing
- 40656737
- Brokerage
- Search Realty Corp.
Similar homes for sale
These homes have similar price range, details and proximity to 9 CHESTNUT









