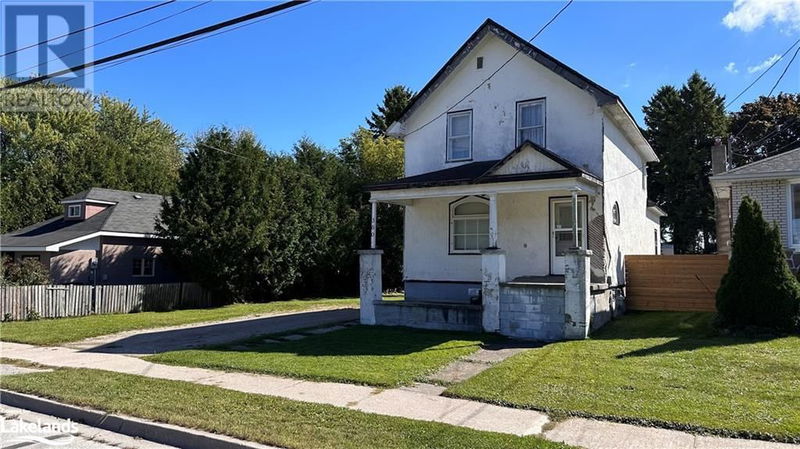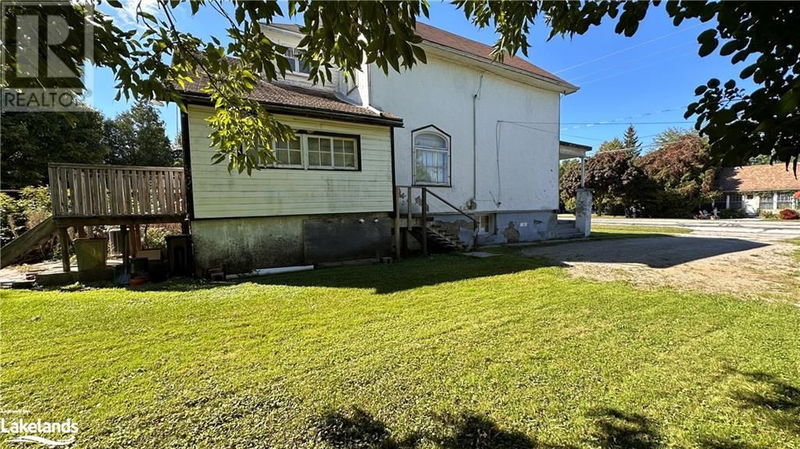360 ONTARIO
CW01-Collingwood | Collingwood
$499,000.00
Listed about 4 hours ago
- 3 bed
- 2 bath
- 1,628 sqft
- 4 parking
- Single Family
Property history
- Now
- Listed on Oct 8, 2024
Listed for $499,000.00
0 days on market
Location & area
Schools nearby
Home Details
- Description
- Welcome to 360 Ontario St., Collingwood. This large two-story detached home sits on a full size town lot of 58’ x 119’ with a Garage at the rear. The main floor has a front covered porch and a side entry mudroom porch leading into the kitchen, large dining area and good size family room and a two piece bathroom. Upstairs you will find three bedrooms and a full bathroom. The basement is unfinished, but has updated electrical panel, newer furnace and air conditioner. This home will require some updating. But is in a nice area of Collingwood walking distance to the beach, parks and downtown. The roof has been redone recently.Large driveway with lots of parking 19'x16' Garage a the back of the property, the lot is level and clear and located on the south side of Ontario street with R2 zoning. (id:39198)
- Additional media
- http://www.360ontariost.com/
- Property taxes
- $3,045.60 per year / $253.80 per month
- Basement
- Unfinished, Partial
- Year build
- -
- Type
- Single Family
- Bedrooms
- 3
- Bathrooms
- 2
- Parking spots
- 4 Total
- Floor
- -
- Balcony
- -
- Pool
- -
- External material
- Stucco
- Roof type
- -
- Lot frontage
- -
- Lot depth
- -
- Heating
- Forced air, Natural gas
- Fire place(s)
- -
- Second level
- 3pc Bathroom
- 7'6'' x 8'2''
- Bedroom
- 10'2'' x 12'0''
- Bedroom
- 8'3'' x 13'0''
- Bedroom
- 11'2'' x 12'0''
- Main level
- Living room
- 14'4'' x 14'8''
- Dining room
- 12'2'' x 15'9''
- 2pc Bathroom
- 4'2'' x 9'0''
- Kitchen
- 10'6'' x 13'6''
Listing Brokerage
- MLS® Listing
- 40656752
- Brokerage
- Century 21 Millennium Inc., Brokerage (Collingwood)
Similar homes for sale
These homes have similar price range, details and proximity to 360 ONTARIO









