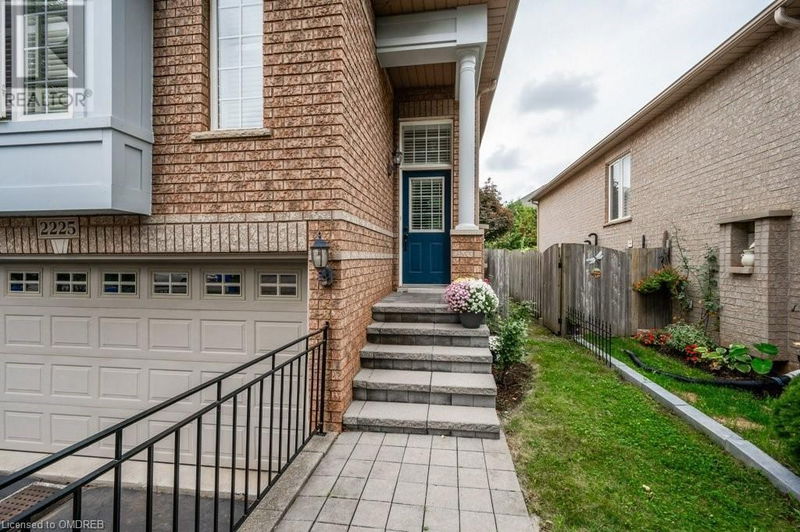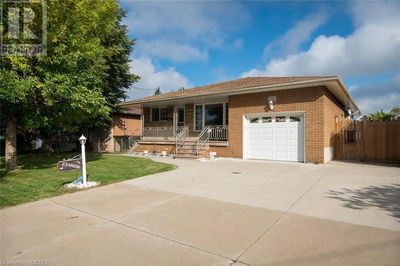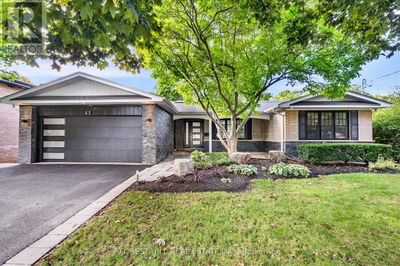2225 HUMMINGBIRD
1022 - WT West Oak Trails | Oakville
$1,099,000.00
Listed 2 days ago
- 2 bed
- 2 bath
- 1,655 sqft
- 4 parking
- Single Family
Property history
- Now
- Listed on Oct 4, 2024
Listed for $1,099,000.00
2 days on market
Location & area
Schools nearby
Home Details
- Description
- **Rarely Available!** This end-unit freehold bungalow townhome features 2+1 bedrooms and 2 full baths, nestled in the highly sought-after West Oak Trails neighborhood. The main floor is bathed in natural light, showcasing a spacious living room with hardwood floors and a cozy gas fireplace. The kitchen is equipped with brand-new stainless steel appliances, ample cabinetry, and opens to the living area. Enjoy the outdoors and a private backyard accessible from the dining room. The generous primary bedroom includes ensuite access and a walk-in closet, along with a second bedroom and a 4-piece bath on the main level. The fully finished lower level offers a rec room, a third bedroom, another 4-piece bath, laundry room, and a convenient separate entrance from the double car garage. The front yard features a rare double-wide private driveway, complemented by an interlock walkway leading to the front door. Located on a peaceful, family-friendly street, this home is just moments away from the new Oakville Hospital, shopping centers, schools, transit options, parks, and scenic trails. Offered for sale for the first time, this lovingly maintained residence boasts new carpeting (2024), new kitchen appliances (2024), and a new roof (2023). Don't miss this incredible opportunity! (id:39198)
- Additional media
- https://youriguide.com/2225_hummingbird_way_oakville_on/
- Property taxes
- $4,194.00 per year / $349.50 per month
- Basement
- Finished, Full
- Year build
- -
- Type
- Single Family
- Bedrooms
- 2 + 1
- Bathrooms
- 2
- Parking spots
- 4 Total
- Floor
- -
- Balcony
- -
- Pool
- -
- External material
- Concrete | Brick
- Roof type
- -
- Lot frontage
- -
- Lot depth
- -
- Heating
- Forced air, Natural gas
- Fire place(s)
- -
- Basement
- 4pc Bathroom
- 0’0” x 0’0”
- Laundry room
- 7'5'' x 12'10''
- Bedroom
- 9'3'' x 11'8''
- Recreation room
- 10'0'' x 17'3''
- Main level
- 4pc Bathroom
- 0’0” x 0’0”
- Bedroom
- 8'2'' x 9'6''
- Primary Bedroom
- 10'6'' x 13'0''
- Dining room
- 10'2'' x 7'5''
- Kitchen
- 15'4'' x 7'6''
- Living room
- 17'6'' x 16'6''
Listing Brokerage
- MLS® Listing
- 40656829
- Brokerage
- Royal LePage Real Estate Services Ltd., Brokerage
Similar homes for sale
These homes have similar price range, details and proximity to 2225 HUMMINGBIRD









