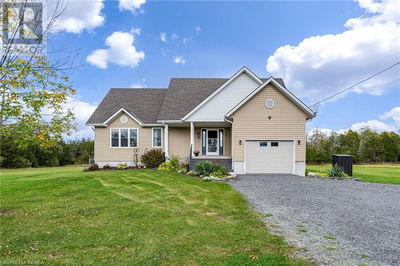1219 LISBON
42 - City Northwest | Kingston
$1,229,900.00
Listed 5 days ago
- 2 bed
- 3 bath
- 3,860 sqft
- 4 parking
- Single Family
Property history
- Now
- Listed on Oct 2, 2024
Listed for $1,229,900.00
5 days on market
Location & area
Schools nearby
Home Details
- Description
- Are you searching for a custom-built bungalow in a peaceful cul-de-sac? Look no further! This exceptional home welcomes you with a spacious covered front courtyard, on one of Kingston's most sought after streets. Step inside to be greeted by a stunning winding staircase leading to the fully finished basement below. To your left, a charming dining room awaits, perfect for Sunday dinners with family. The living area features a striking stone accent wall complemented by a cozy gas fireplace, creating a warm and inviting atmosphere. Adjacent to the living room is a delightful four-season sun-room, perfect for relaxing year-round. The primary bedroom is a true sanctuary, boasting custom cabinetry, a walk-in closet, and a luxurious 5-piece ensuite with in floor heating. The kitchen is a chef's delight, featuring a built-in oven and granite countertops, making meal preparation a joyous experience. Descend to the lower level to discover an additional bedroom and a versatile office/den. The expansive family room, complete with another gas fireplace, is ideal for watching games and entertaining guests. The basement also offers ample storage space to meet all your needs. Step outside to a meticulously landscaped yard with an irrigation system and featuring two beautiful patio areas, perfect for outdoor gatherings and relaxation. This property is truly one-of-a-kind and offers unparalleled comfort and style. Don't miss this rare opportunity to own a custom-built bungalow in a prime location. (id:39198)
- Additional media
- -
- Property taxes
- $7,232.58 per year / $602.72 per month
- Basement
- Finished, Full
- Year build
- 2010
- Type
- Single Family
- Bedrooms
- 2 + 1
- Bathrooms
- 3
- Parking spots
- 4 Total
- Floor
- -
- Balcony
- -
- Pool
- -
- External material
- Brick | Stone
- Roof type
- -
- Lot frontage
- -
- Lot depth
- -
- Heating
- Natural gas
- Fire place(s)
- 3
- Lower level
- Family room
- 22'8'' x 20'8''
- Sitting room
- 22'8'' x 15'3''
- Storage
- 11'10'' x 16'6''
- Office
- 12'10'' x 15'6''
- Basement
- 4pc Bathroom
- 0’0” x 0’0”
- Bedroom
- 15'8'' x 10'7''
- Main level
- Dining room
- 11'0'' x 15'8''
- 4pc Bathroom
- 0’0” x 0’0”
- Bedroom
- 11'4'' x 14'7''
- Laundry room
- 8'10'' x 9'1''
- Breakfast
- 11'1'' x 8'10''
- Kitchen
- 12'3'' x 13'6''
- Living room
- 21'8'' x 14'7''
- Sunroom
- 19'7'' x 12'11''
- 5pc Bathroom
- 0’0” x 0’0”
- Primary Bedroom
- 13'2'' x 18'2''
Listing Brokerage
- MLS® Listing
- 40656877
- Brokerage
- Royal LePage ProAlliance Realty, Brokerage
Similar homes for sale
These homes have similar price range, details and proximity to 1219 LISBON









