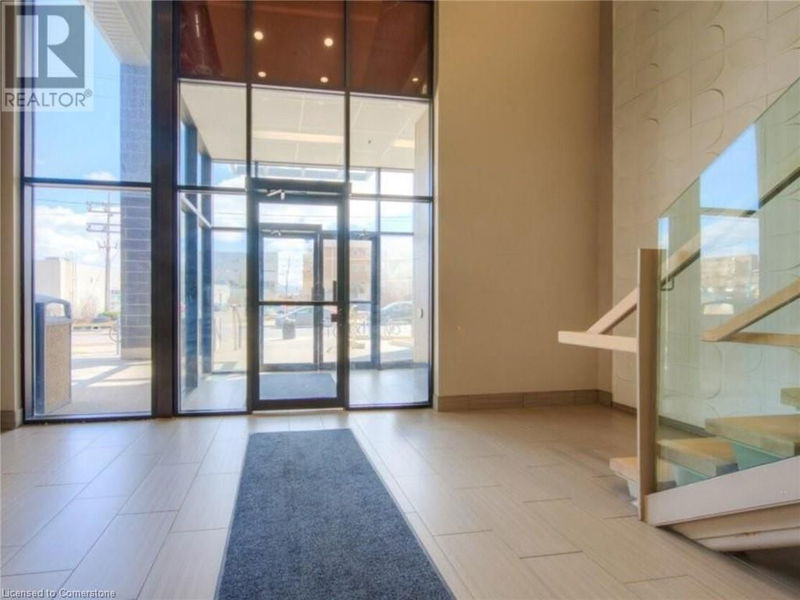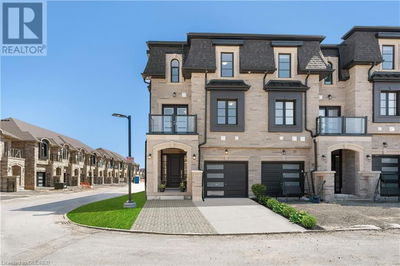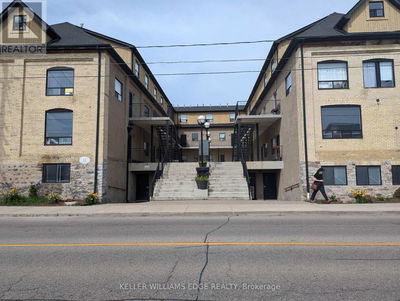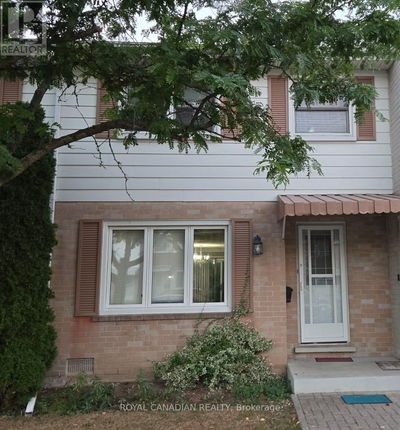8 HICKORY
417 - Beechwood/University | Waterloo
$965,000.00
Listed 6 days ago
- 5 bed
- 5 bath
- 2,104 sqft
- - parking
- Single Family
Property history
- Now
- Listed on Oct 2, 2024
Listed for $965,000.00
6 days on market
- May 31, 2024
- 4 months ago
Terminated
Listed for $700,000.00 • on market
- Apr 18, 2024
- 6 months ago
Terminated
Listed for $965,000.00 • on market
- Apr 7, 2024
- 6 months ago
Terminated
Listed for $599,900.00 • on market
Location & area
Schools nearby
Home Details
- Description
- Amazing 2-level, Top Floor Penthouse (11th floor) unit, with 5 bedrooms and 5 full bathrooms. Bright and spacious, with Incredible sunset views on the 2-storey balcony. Featuring Approx. 2100 sq.ft. of living space with a 2-storey, 20ft ceiling lounge, amazing eat-in kitchen with large island and pantry, in-suite laundry room, 5 large bedrooms and ensuite bathrooms (for 4 of the rooms), the 5th room features slider-doors to the magnificent balcony. This is a Turn-key opportunity, in a prime location. This Modern-style building also offers a social lounge, workout facilities, underground parking, and plenty of bike racks. This unit comes with all appliances and fully-furnished with the existing furniture. Close to all amenities, shopping, transit, and just a short walk to both Wilfrid Laurier University and the University of Waterloo. **Please note: Some Images have been digitally altered /virtual staging has been used in some photos. Call today for more details on this exceptional opportunity! (id:39198)
- Additional media
- -
- Property taxes
- $6,924.00 per year / $577.00 per month
- Condo fees
- $1,010.09
- Basement
- None
- Year build
- 2012
- Type
- Single Family
- Bedrooms
- 5
- Bathrooms
- 5
- Pet rules
- -
- Parking spots
- Total
- Parking types
- None
- Floor
- -
- Balcony
- -
- Pool
- -
- External material
- Concrete
- Roof type
- -
- Lot frontage
- -
- Lot depth
- -
- Heating
- Forced air
- Fire place(s)
- -
- Locker
- -
- Building amenities
- Exercise Centre, Party Room
- Second level
- Laundry room
- 5'6'' x 10'3''
- 3pc Bathroom
- 0’0” x 0’0”
- 3pc Bathroom
- 0’0” x 0’0”
- 3pc Bathroom
- 0’0” x 0’0”
- Bedroom
- 8'8'' x 14'3''
- Bedroom
- 10'8'' x 15'8''
- Bedroom
- 9'9'' x 15'11''
- Main level
- Sitting room
- 15'5'' x 12'4''
- 4pc Bathroom
- 0’0” x 0’0”
- 3pc Bathroom
- 0’0” x 0’0”
- Bedroom
- 9'9'' x 19'7''
- Bedroom
- 11'5'' x 12'10''
- Kitchen
- 12'9'' x 16'8''
- Living room
- 11'3'' x 11'1''
Listing Brokerage
- MLS® Listing
- 40656932
- Brokerage
- RED AND WHITE REALTY INC.
Similar homes for sale
These homes have similar price range, details and proximity to 8 HICKORY









