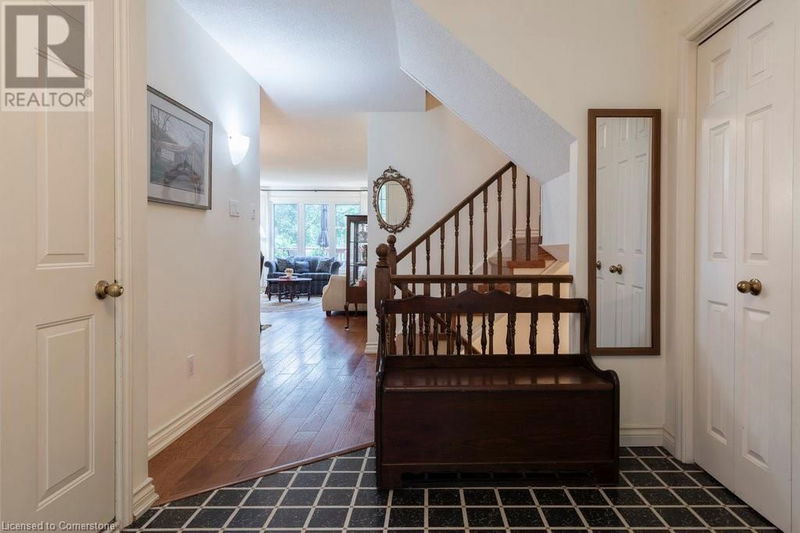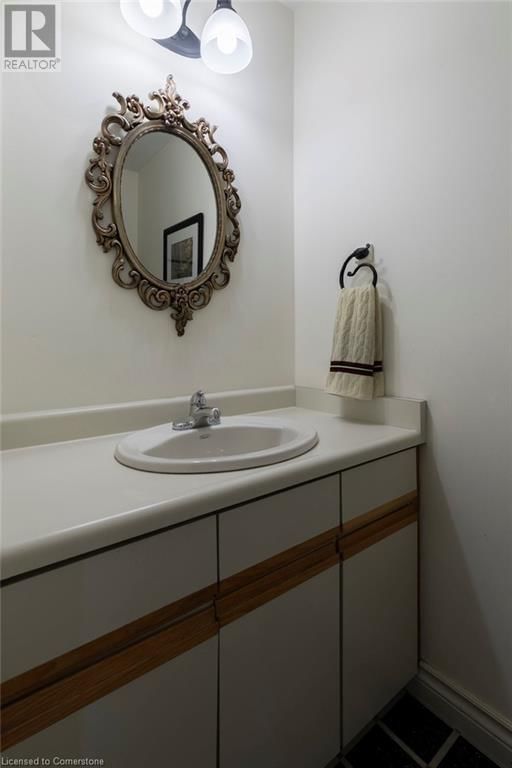30 OSLER
411 - Coote’s Paradise | Dundas
$799,900.00
Listed 5 days ago
- 3 bed
- 3 bath
- 2,335 sqft
- 2 parking
- Single Family
Property history
- Now
- Listed on Oct 2, 2024
Listed for $799,900.00
5 days on market
Location & area
Schools nearby
Home Details
- Description
- Beautiful Three-Level Home with Stunning Spencer Creek Views Discover your dream home, perfectly located just steps from everything! This beautifully finished three-level home offers a harmonious blend of modern comfort and serene living. The highlight? A backyard paradise with tranquil views of Spencer Creek and lush green space, creating a peaceful retreat. Inside, large windows flood the home with natural light. The open-concept main floor includes a bright kitchen and living room, where you can enjoy picturesque views while relaxing by the wood-burning fireplace. Quality upgrades throughout the home ensure both style and functionality. Upstairs, the spacious primary bedroom offers gorgeous views of the creek and green space, with an updated ensuite bathroom for added luxury. The fully finished lower level provides extra living space, ideal for entertaining, working from home, or relaxing. Outside, the backyard oasis is perfect for morning coffee or evening gatherings, with its beautiful natural surroundings. This home offers the perfect combination of convenience and tranquility—a true escape just steps from everything you need. Don't miss this opportunity to own a slice of paradise! (id:39198)
- Additional media
- http://sites.cathykoop.ca/30oslerdriveunit6
- Property taxes
- $5,995.94 per year / $499.66 per month
- Condo fees
- $470.00
- Basement
- Finished, Full
- Year build
- 1988
- Type
- Single Family
- Bedrooms
- 3
- Bathrooms
- 3
- Pet rules
- -
- Parking spots
- 2 Total
- Parking types
- Attached Garage
- Floor
- -
- Balcony
- -
- Pool
- -
- External material
- Brick
- Roof type
- -
- Lot frontage
- -
- Lot depth
- -
- Heating
- Forced air
- Fire place(s)
- 1
- Locker
- -
- Building amenities
- -
- Basement
- Storage
- 18'2'' x 10'11''
- Laundry room
- 6'10'' x 7'4''
- Utility room
- 9'11'' x 9'5''
- Office
- 13'6'' x 10'3''
- Family room
- 14'7'' x 21'0''
- Second level
- 4pc Bathroom
- 8'7'' x 9'8''
- Bedroom
- 10'9'' x 10'7''
- Bedroom
- 17'8'' x 11'4''
- Other
- 8'1'' x 7'7''
- 3pc Bathroom
- 5'9'' x 9'3''
- Primary Bedroom
- 18'3'' x 20'2''
- Main level
- Foyer
- 18'7'' x 8'3''
- 2pc Bathroom
- 7'3'' x 123'8''
- Dining room
- 9'11'' x 12'10''
- Living room
- 13'4'' x 12'4''
- Eat in kitchen
- 22'5'' x 7'11''
Listing Brokerage
- MLS® Listing
- 40656970
- Brokerage
- Judy Marsales Real Estate Ltd.
Similar homes for sale
These homes have similar price range, details and proximity to 30 OSLER









