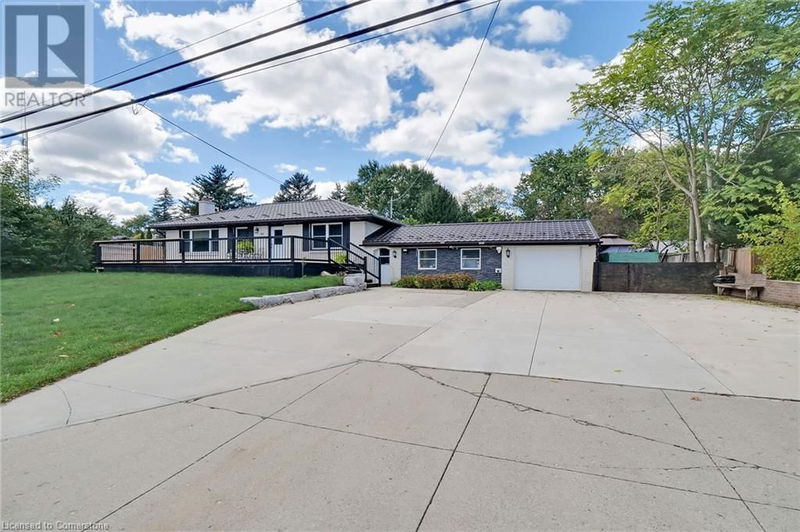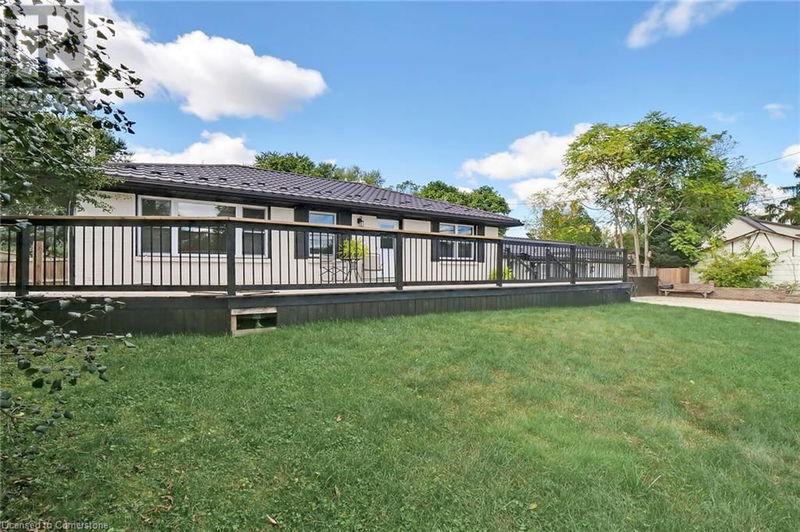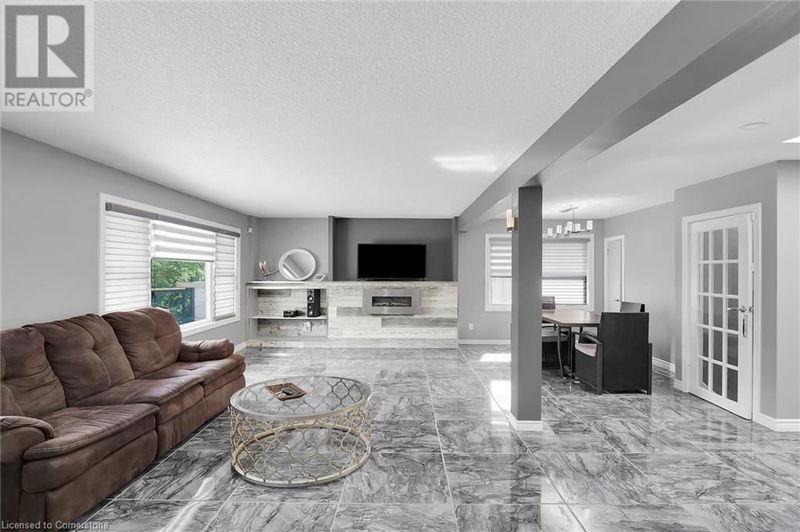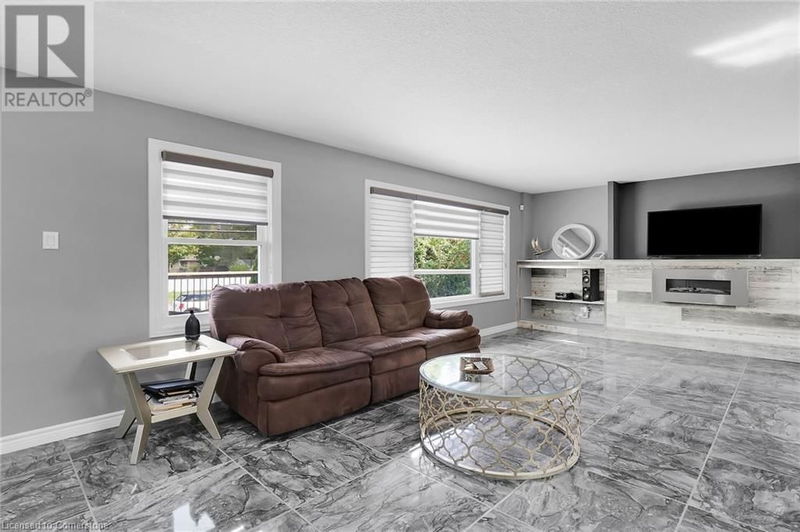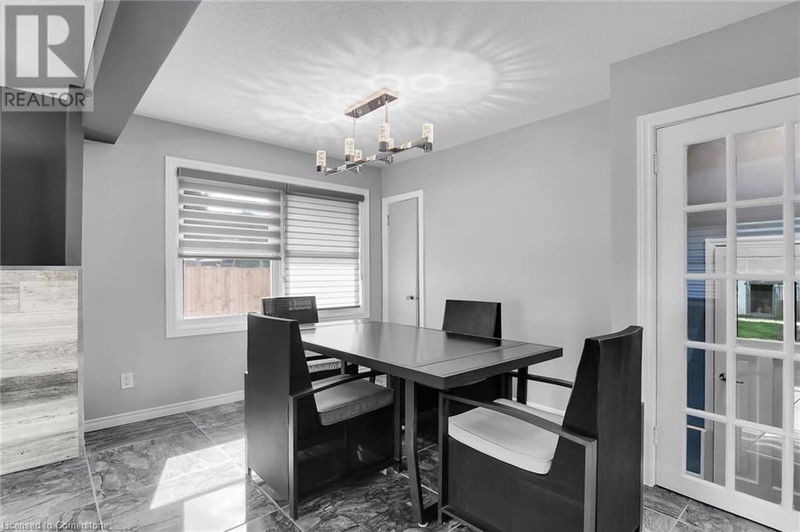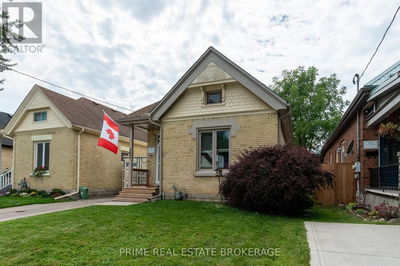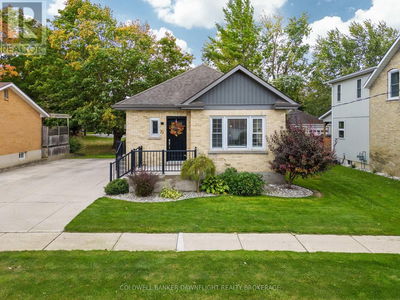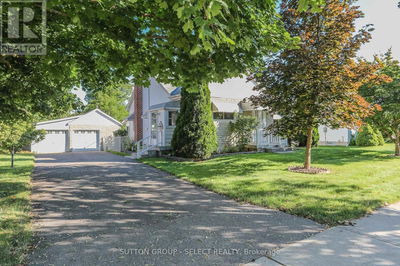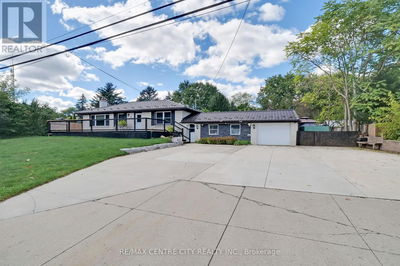301 REYNOLDS
South B | London
$899,000.00
Listed 7 days ago
- 2 bed
- 3 bath
- 2,500 sqft
- 9 parking
- Single Family
Property history
- Now
- Listed on Oct 3, 2024
Listed for $899,000.00
7 days on market
Location & area
Schools nearby
Home Details
- Description
- Welcome to Byron, Ontario—one of London's most sought-after neighborhoods! This beautifully renovated 4-bedroom, 3-bathroom ranch-style home combines modern luxury with ample space on a double-wide lot. The stunning kitchen boasts quartz countertops, marble floors, and high-end stainless steel appliances, while the master bedroom features an ensuite with a private hot tub room and walk-out access to the serene backyard. The fully finished lower level offers high ceilings and endless potential for in-law accommodations (there is a separate entrance as well). Step outside to your personal oasis, complete with an inground pool, koi pond with a waterfall, and a spacious deck for entertaining. The home also includes a metal roof, an oversized concrete driveway, and a single-car garage. A detached office or business space with a separate entrance adds to the versatility of this property. Located just minutes from Boler Mountain Ski Hill and nearby golf courses, this home feels like a resort in the city. Don't miss the opportunity to make it yours! (id:39198)
- Additional media
- -
- Property taxes
- $6,465.55 per year / $538.80 per month
- Basement
- Finished, Full
- Year build
- 1953
- Type
- Single Family
- Bedrooms
- 2 + 2
- Bathrooms
- 3
- Parking spots
- 9 Total
- Floor
- -
- Balcony
- -
- Pool
- Inground pool
- External material
- Brick | Vinyl siding
- Roof type
- -
- Lot frontage
- -
- Lot depth
- -
- Heating
- Forced air
- Fire place(s)
- 2
- Main level
- Sunroom
- 8'40'' x 12'40''
- Laundry room
- 8'40'' x 12'40''
- 3pc Bathroom
- 4'10'' x 7'80''
- Bedroom
- 11'30'' x 12'10''
- Full bathroom
- 10'70'' x 7'6''
- Primary Bedroom
- 14'40'' x 15'80''
- Living room
- 11'30'' x 24'50''
- Dining room
- 8'0'' x 8'0''
- Kitchen
- 14'10'' x 10'20''
- Lower level
- 4pc Bathroom
- 11'0'' x 5'30''
- Bedroom
- 11'0'' x 10'80''
- Bedroom
- 11'0'' x 12'10''
- Recreation room
- 10'70'' x 24'80''
Listing Brokerage
- MLS® Listing
- 40656004
- Brokerage
- RE/MAX TWIN CITY REALTY INC.
Similar homes for sale
These homes have similar price range, details and proximity to 301 REYNOLDS
